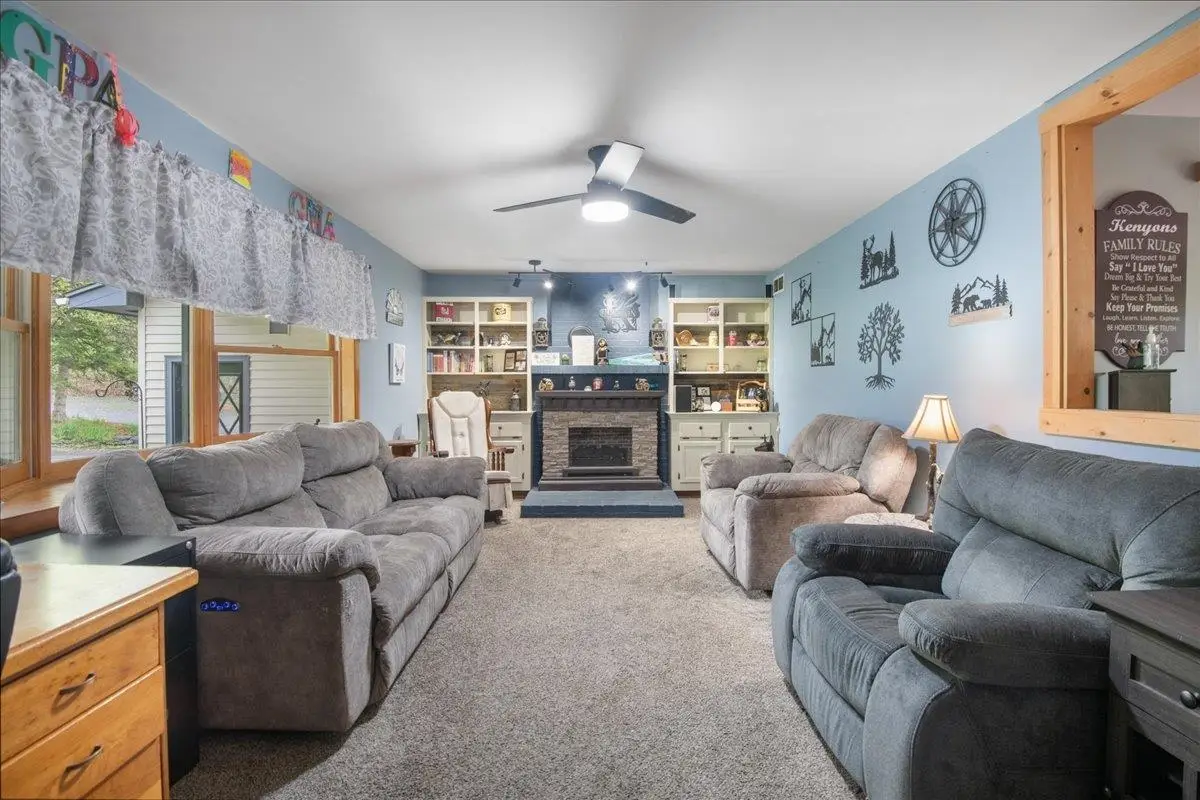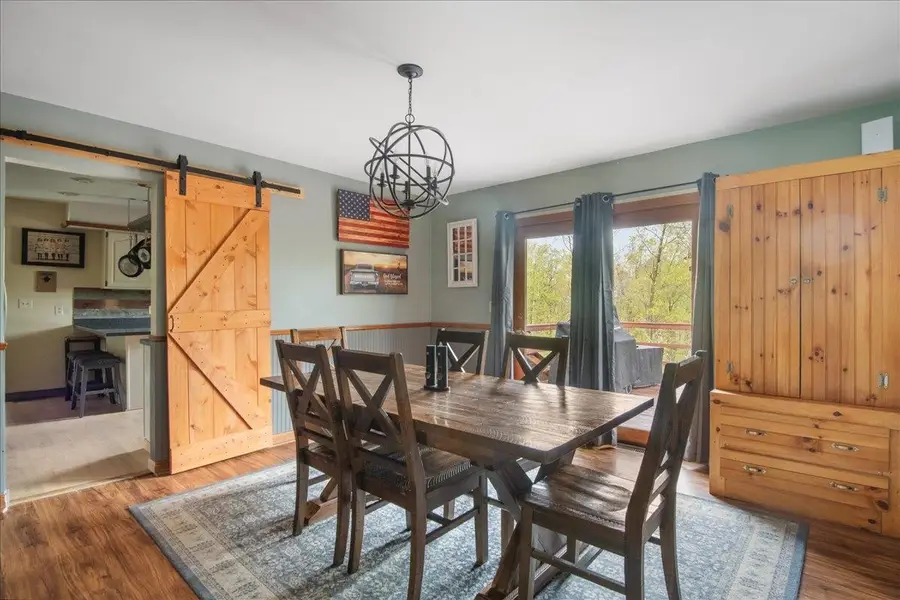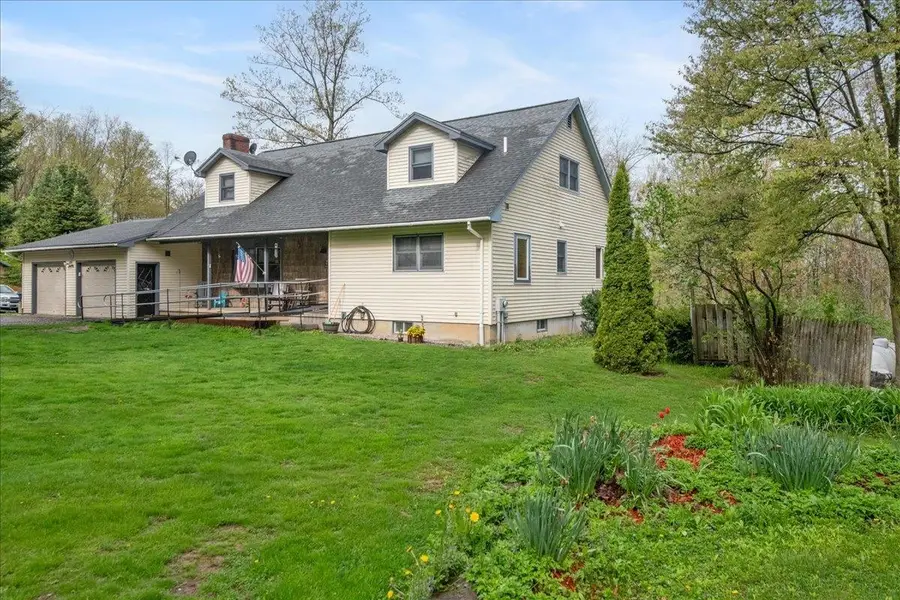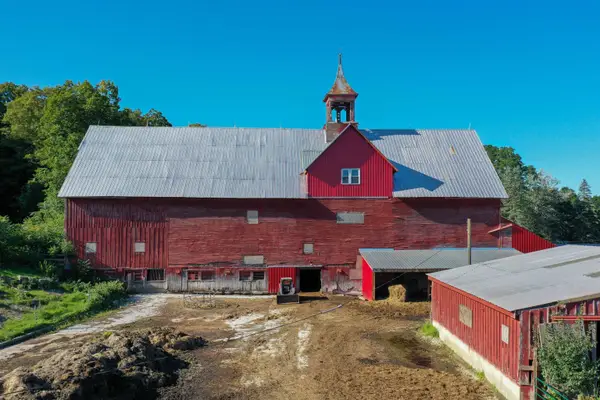226 Crosby Heights, Waltham, VT 05491
Local realty services provided by:Better Homes and Gardens Real Estate The Masiello Group



226 Crosby Heights,Waltham, VT 05491
$639,900
- 5 Beds
- 4 Baths
- 3,728 sq. ft.
- Single family
- Active
Listed by:connor johnsonPhone: 802-391-4224
Office:kw vermont
MLS#:5040026
Source:PrimeMLS
Price summary
- Price:$639,900
- Price per sq. ft.:$152.79
About this home
Tucked away on more than 10 acres of Vermont countryside, this inviting home offers the perfect balance of privacy, charm, and modern convenience. Surrounded by nature's beauty, you'll feel miles away from it all while still being close to local amenities. Step inside to find a warm and welcoming main level w/ all new flooring and fresh paint throughout featuring a cozy living room complete w/ a classic brick fireplace, and built-in shelving. The dining area is flooded with natural light from the large glass doors opening to a spacious back deck, perfect for dining, year-round hot tub soaking, and grilling. The kitchen is a dream for any home chef, offering ample cabinet and counter space, as well as upgraded SS appliances. A convenient laundry room and a half bath are also on this level. Completing the main floor is a versatile bonus room that serves beautifully as an office, guest space, or creative studio. Upstairs, three generously sized bedrooms provide plenty of space for family or guests. The primary suite includes a walk-in closet and views of the surrounding landscape. The finished lower level offers excellent potential as an in-law suite or rental opportunity, featuring its own entrance, full kitchen, living area, bedroom, bathroom, and bonus room. If you're seeking peace, space, and a connection to nature—without sacrificing convenience—this property is not to be missed.
Contact an agent
Home facts
- Year built:1986
- Listing Id #:5040026
- Added:97 day(s) ago
- Updated:August 12, 2025 at 10:24 AM
Rooms and interior
- Bedrooms:5
- Total bathrooms:4
- Full bathrooms:2
- Living area:3,728 sq. ft.
Heating and cooling
- Cooling:Central AC
- Heating:Electric, Heat Pump, Hot Air
Structure and exterior
- Roof:Asphalt Shingle
- Year built:1986
- Building area:3,728 sq. ft.
- Lot area:10.21 Acres
Schools
- High school:Vergennes UHSD #5
- Middle school:Vergennes UHSD #5
- Elementary school:Vergennes UES #44
Utilities
- Sewer:On Site Septic Exists, Septic
Finances and disclosures
- Price:$639,900
- Price per sq. ft.:$152.79
- Tax amount:$8,686 (2024)


