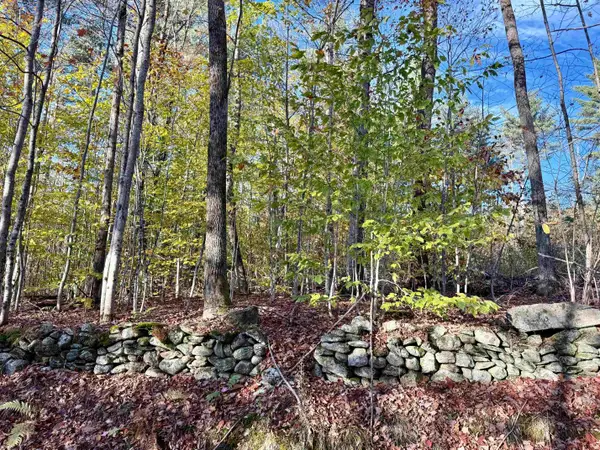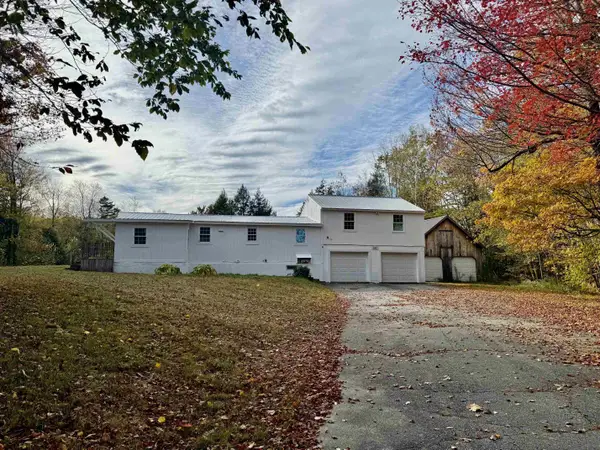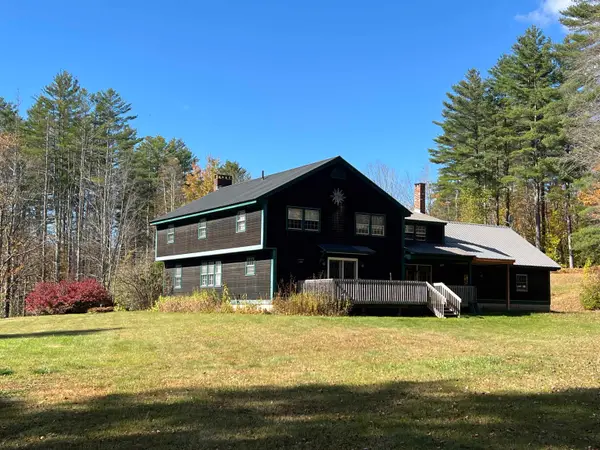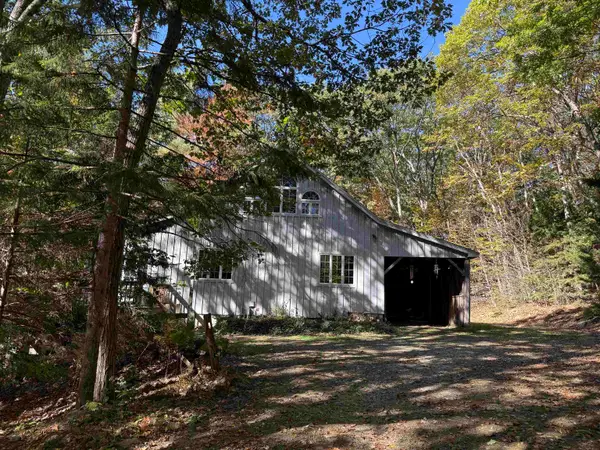645 Stratton Arlington Road, Wardsboro Town, VT 05360
Local realty services provided by:Better Homes and Gardens Real Estate The Masiello Group
645 Stratton Arlington Road,Wardsboro, VT 05360
$462,000
- 4 Beds
- 2 Baths
- 2,240 sq. ft.
- Single family
- Pending
Listed by: lisa mirando
Office: deerfield valley real estate
MLS#:5062164
Source:PrimeMLS
Price summary
- Price:$462,000
- Price per sq. ft.:$206.25
About this home
Beautifully updated rustic log home nestled just 6 miles from Mount Snow and 10 miles from Stratton, offers the perfect mountain retreat or year-round residence. Boasting two spacious levels of living, the home includes a flexible lower level ideal for use as an in-law suite, guest quarters, or additional entertaining space. Step inside to find warm, inviting interior with all new furnishings featuring a stunning fieldstone fireplace with a wood-burning insert — perfect for cozy evenings after a day on the slopes. The dedicated spa room is a true highlight, complete with a hot tub, sauna, and shower, offering a private oasis right at home. Enjoy the peaceful surroundings from the expansive covered front porch or relax on the rear deck, perfect for gatherings or quiet mornings with a cup of coffee. With convenient access, this property combines comfort, functionality, and Vermont charm in one exceptional package. Whether you're seeking a relaxing getaway or a place to call home, don't miss this rare opportunity to own a piece of Vermont's beautiful countryside.
Contact an agent
Home facts
- Year built:1967
- Listing ID #:5062164
- Added:52 day(s) ago
- Updated:November 11, 2025 at 08:32 AM
Rooms and interior
- Bedrooms:4
- Total bathrooms:2
- Full bathrooms:2
- Living area:2,240 sq. ft.
Heating and cooling
- Heating:Hot Air, Oil
Structure and exterior
- Roof:Membrane, Metal
- Year built:1967
- Building area:2,240 sq. ft.
- Lot area:0.6 Acres
Utilities
- Sewer:On Site Septic Exists
Finances and disclosures
- Price:$462,000
- Price per sq. ft.:$206.25
- Tax amount:$4,985 (2025)
New listings near 645 Stratton Arlington Road
- New
 $249,000Active19.6 Acres
$249,000Active19.6 Acres227 Gault Road, Wardsboro, VT 05355
MLS# 5068683Listed by: BRATTLEBORO AREA REALTY - New
 $619,900Active3 beds 4 baths2,250 sq. ft.
$619,900Active3 beds 4 baths2,250 sq. ft.883 Smead Road, Wardsboro, VT 05355
MLS# 5068504Listed by: DEERFIELD VALLEY REAL ESTATE  $295,000Active54.8 Acres
$295,000Active54.8 Acres0 Townshend Dam Road, Wardsboro, VT 05355
MLS# 5066172Listed by: WINHALL REAL ESTATE $299,000Active3 beds 1 baths1,536 sq. ft.
$299,000Active3 beds 1 baths1,536 sq. ft.1091 Townshend Dam Road, Wardsboro, VT 05355
MLS# 5066066Listed by: WINHALL REAL ESTATE $625,000Active4 beds 3 baths2,775 sq. ft.
$625,000Active4 beds 3 baths2,775 sq. ft.4448 Route 100, Wardsboro, VT 05355
MLS# 5065488Listed by: LOWE'S REAL ESTATE, LLC $479,000Active2 beds 2 baths2,016 sq. ft.
$479,000Active2 beds 2 baths2,016 sq. ft.529 Finkel Road, Wardsboro, VT 05355
MLS# 5064326Listed by: DEERFIELD VALLEY REAL ESTATE $299,000Active3 beds 2 baths1,188 sq. ft.
$299,000Active3 beds 2 baths1,188 sq. ft.123 Oak Hill Road, Wardsboro, VT 05360
MLS# 5063144Listed by: STRATTON REAL ESTATE $349,000Active2 beds 3 baths1,890 sq. ft.
$349,000Active2 beds 3 baths1,890 sq. ft.861 Route 100, Wardsboro, VT 05355
MLS# 5062229Listed by: LOWE'S REAL ESTATE, LLC $299,000Active3 beds 2 baths1,224 sq. ft.
$299,000Active3 beds 2 baths1,224 sq. ft.424 Susan Lynn Lane, Wardsboro, VT 05355
MLS# 5062199Listed by: LOWE'S REAL ESTATE, LLC
