256 Potter Road, Wardsboro, VT 05355
Local realty services provided by:Better Homes and Gardens Real Estate The Masiello Group
256 Potter Road,Wardsboro, VT 05355
$575,000
- 3 Beds
- 2 Baths
- 1,957 sq. ft.
- Single family
- Active
Listed by: jennifer densmore
Office: deerfield valley real estate
MLS#:5048318
Source:PrimeMLS
Price summary
- Price:$575,000
- Price per sq. ft.:$293.82
About this home
Built with a decade of love and care, this custom 3-bedroom, 2-bath hybrid timber frame home showcases quality craftsmanship and a deep connection to nature. Designed with natural materials to harmonize with the surrounding landscape, this inviting home offers peace and comfort both inside and out. Fall asleep to the soothing sound of the river that flows the length of the property. The main floor features a well-equipped kitchen with cherry cabinetry, granite countertops, and seating for six, opening to a spacious living room ideal for relaxing or birdwatching year-round. Upstairs you’ll find two bedrooms and an office that could easily serve as a third bedroom. The walkout basement is a true retreat, with a full entertainment area, hot tub, and exercise space. The grounds are beautifully maintained, with open space to roam and a detached barn offering additional storage or potential for hobbies.
Contact an agent
Home facts
- Year built:2009
- Listing ID #:5048318
- Added:242 day(s) ago
- Updated:February 22, 2026 at 11:25 AM
Rooms and interior
- Bedrooms:3
- Total bathrooms:2
- Living area:1,957 sq. ft.
Heating and cooling
- Heating:Baseboard, Electric, Radiant Floor
Structure and exterior
- Roof:Metal
- Year built:2009
- Building area:1,957 sq. ft.
- Lot area:3.6 Acres
Schools
- High school:Choice
- Middle school:Choice
- Elementary school:Wardsboro Central School
Finances and disclosures
- Price:$575,000
- Price per sq. ft.:$293.82
New listings near 256 Potter Road
- New
 $380,000Active3 beds 3 baths1,750 sq. ft.
$380,000Active3 beds 3 baths1,750 sq. ft.34 Main Street, Wardsboro, VT 05355
MLS# 5076783Listed by: BERKLEY & VELLER GREENWOOD/DOVER 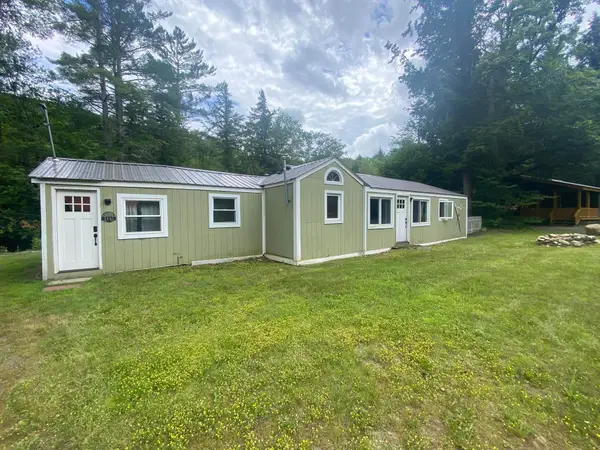 $235,000Active2 beds 1 baths970 sq. ft.
$235,000Active2 beds 1 baths970 sq. ft.3153 VT Route 100, Wardsboro, VT 05355
MLS# 5076241Listed by: DEERFIELD VALLEY REAL ESTATE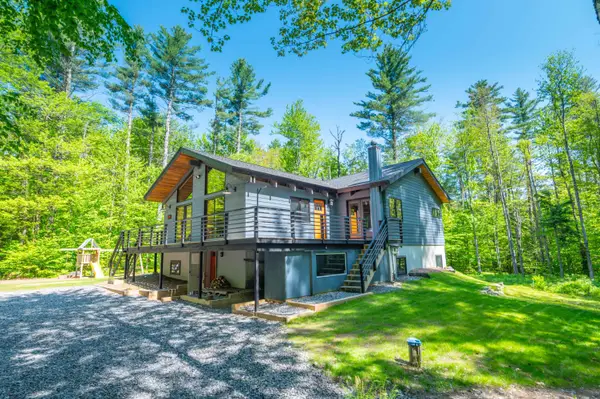 $620,000Active6 beds 4 baths3,592 sq. ft.
$620,000Active6 beds 4 baths3,592 sq. ft.1375 Sheldon Hill Road, Wardsboro, VT 05355
MLS# 5070371Listed by: BERKLEY & VELLER GREENWOOD/DOVER $249,000Active19.6 Acres
$249,000Active19.6 Acres227 Gault Road, Wardsboro, VT 05355
MLS# 5068683Listed by: BRATTLEBORO AREA REALTY $599,000Active3 beds 4 baths2,250 sq. ft.
$599,000Active3 beds 4 baths2,250 sq. ft.883 Smead Road, Wardsboro, VT 05355
MLS# 5068504Listed by: DEERFIELD VALLEY REAL ESTATE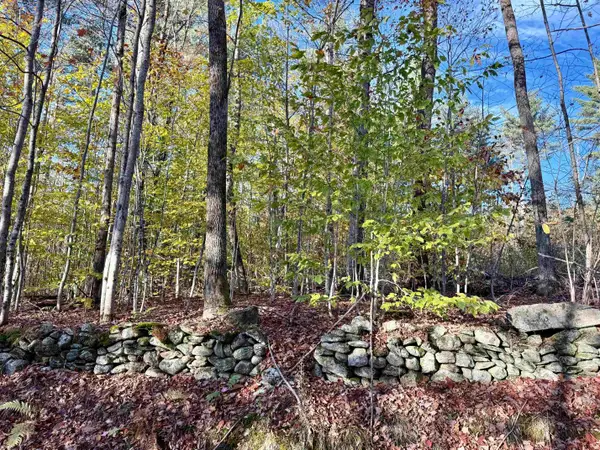 $269,000Active54.8 Acres
$269,000Active54.8 Acres0 Townshend Dam Road, Wardsboro, VT 05355
MLS# 5066172Listed by: WINHALL REAL ESTATE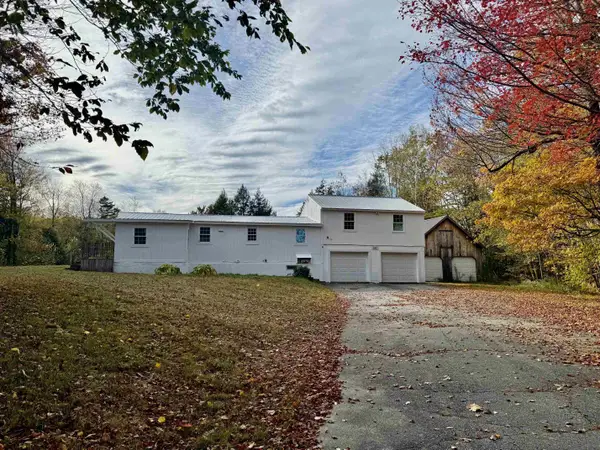 $299,000Active3 beds 1 baths1,536 sq. ft.
$299,000Active3 beds 1 baths1,536 sq. ft.1091 Townshend Dam Road, Wardsboro, VT 05355
MLS# 5066066Listed by: WINHALL REAL ESTATE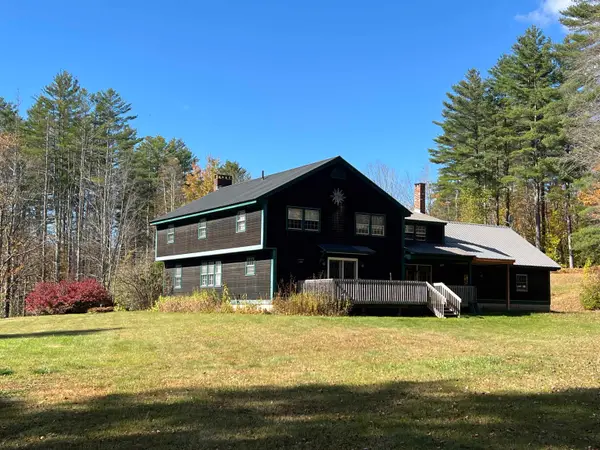 $599,000Active4 beds 3 baths2,775 sq. ft.
$599,000Active4 beds 3 baths2,775 sq. ft.4448 Route 100, Wardsboro, VT 05355
MLS# 5065488Listed by: LOWE'S REAL ESTATE, LLC $329,000Active4 beds 2 baths1,404 sq. ft.
$329,000Active4 beds 2 baths1,404 sq. ft.696 S Wardsboro Road, Wardsboro, VT 05355
MLS# 5058060Listed by: KELLER WILLIAMS REALTY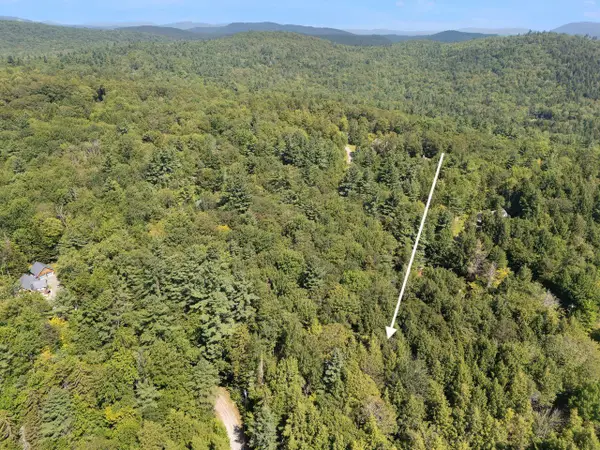 $99,000Active2.1 Acres
$99,000Active2.1 AcresOak Hill Road & Maple Drive #H-4/H-13, Wardsboro, VT 05355
MLS# 5057941Listed by: THE HAVEN GROUP

