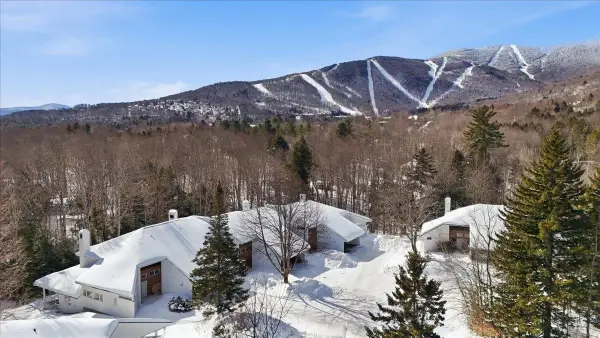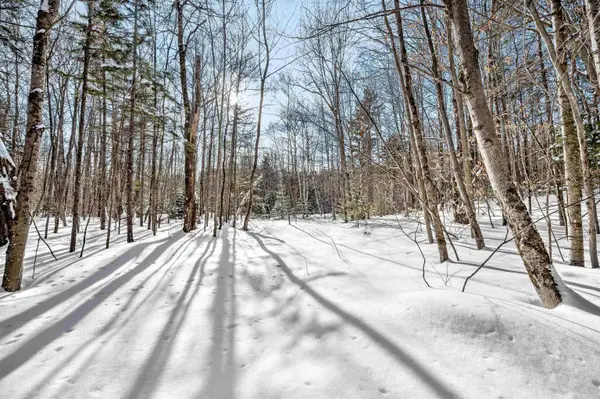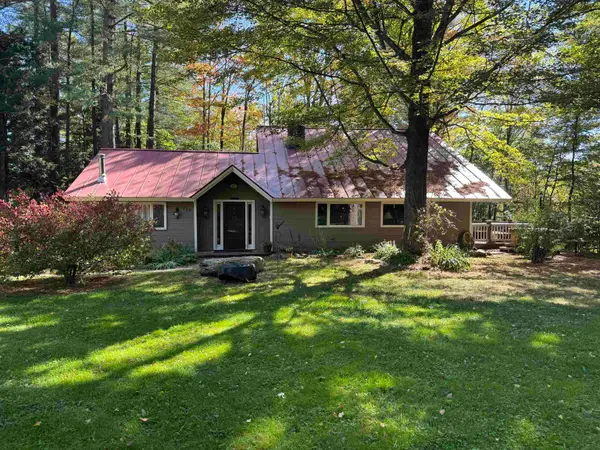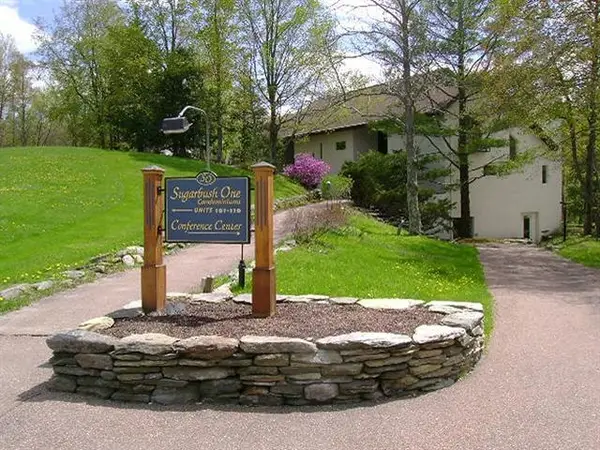102 Forest Drive #408, interval 1-4 w/lockout 406, Warren, VT 05674
Local realty services provided by:Better Homes and Gardens Real Estate The Masiello Group
102 Forest Drive #408, interval 1-4 w/lockout 406,Warren, VT 05674
$825,000
- 2 Beds
- 2 Baths
- 1,114 sq. ft.
- Condominium
- Active
Listed by: doug mosleCell: 802-793-4426
Office: doug mosle real estate
MLS#:5051687
Source:PrimeMLS
Price summary
- Price:$825,000
- Price per sq. ft.:$740.57
- Monthly HOA dues:$2,635
About this home
Rare FULL OWNERSHIP, Courtyard-facing & dog-friendly 2 BR unit in the quietest location in Claybrook. Walk out your door and into the Mountain Lifestyle you've been dreaming of. Fully furnished with mountain view and trailside access. Claybrook at Sugarbush is a full service, luxury slope side condo in the best location you can find at Sugarbush. Very private top floor location. Enjoy Spectacular views of the Castlerock and North Lynx, the pool and courtyard. Easy access to the year round heated pool & hot tubs and Heated Boot Room/Ski Valet for Skiing! Fully Equipped kitchen, hardwood floors, granite counter tops, slate floors, custom cabinetry, Stainless steel appliances, wireless internet access, Central Heating and A/C, Gas Fireplace, and more. Ownership has its perks with private owners lounge, indoor valet parking, heated boot room, ski/boot valet, outdoor heated pool and hot tubs, on site gym, plus health and recreation club membership included, as well as the best access to everything Lincoln Peak Base Village has to offer. Claybrook at Sugarbush has a robust inhouse rental program if you wish to monetize your time away.
Contact an agent
Home facts
- Year built:2006
- Listing ID #:5051687
- Added:508 day(s) ago
- Updated:February 22, 2026 at 11:25 AM
Rooms and interior
- Bedrooms:2
- Total bathrooms:2
- Full bathrooms:2
- Living area:1,114 sq. ft.
Heating and cooling
- Cooling:Central AC
- Heating:Forced Air
Structure and exterior
- Roof:Asphalt Shingle
- Year built:2006
- Building area:1,114 sq. ft.
Schools
- High school:Harwood Union High School
- Middle school:Harwood Union Middle/High
Utilities
- Sewer:Community
Finances and disclosures
- Price:$825,000
- Price per sq. ft.:$740.57
- Tax amount:$13,075 (2024)
New listings near 102 Forest Drive #408, interval 1-4 w/lockout 406
- New
 $1,250,000Active5 beds 6 baths3,477 sq. ft.
$1,250,000Active5 beds 6 baths3,477 sq. ft.253 Club Sugarbush South Road #31 & 32, Warren, VT 05674
MLS# 5077148Listed by: SUGARBUSH REAL ESTATE - New
 $269,000Active5.2 Acres
$269,000Active5.2 Acres1984 West Hill Road #2, Warren, VT 05674
MLS# 5076989Listed by: HENEY REALTORS - ELEMENT REAL ESTATE (MONTPELIER) - New
 $895,000Active4 beds 4 baths4,521 sq. ft.
$895,000Active4 beds 4 baths4,521 sq. ft.3059 Airport Road, Warren, VT 05674
MLS# 5076604Listed by: VERMONT REAL ESTATE COMPANY  $230,000Active2 beds 2 baths1,780 sq. ft.
$230,000Active2 beds 2 baths1,780 sq. ft.136 Grand Hollow Road #13 Timberline, Warren, VT 05674
MLS# 5063211Listed by: SUGARBUSH REAL ESTATE $754,900Active4 beds 2 baths1,700 sq. ft.
$754,900Active4 beds 2 baths1,700 sq. ft.128 Upper Pines Road, Warren, VT 05674
MLS# 5076052Listed by: BRADLEY BROOK REAL ESTATE $285,000Active1 beds 1 baths814 sq. ft.
$285,000Active1 beds 1 baths814 sq. ft.114 Club Sugarbush Road, Warren, VT 05674
MLS# 5075894Listed by: KW VERMONT- MAD RIVER VALLEY $420,000Active2 beds 2 baths1,680 sq. ft.
$420,000Active2 beds 2 baths1,680 sq. ft.838 Main Street, Warren, VT 05674
MLS# 5075862Listed by: BRADLEY BROOK REAL ESTATE $420,000Active43 Acres
$420,000Active43 Acres00 Brook Road, Warren, VT 05674
MLS# 5075258Listed by: BRADLEY BROOK REAL ESTATE $429,999Active2 beds 2 baths1,016 sq. ft.
$429,999Active2 beds 2 baths1,016 sq. ft.19 Timberline Drive, Warren, VT 05674
MLS# 5074562Listed by: VERMONT REAL ESTATE COMPANY $325,000Active5.2 Acres
$325,000Active5.2 Acres48 Alberts Lane, Warren, VT 05674
MLS# 5074155Listed by: COLDWELL BANKER HICKOK & BOARDMAN / WAITSFIELD

