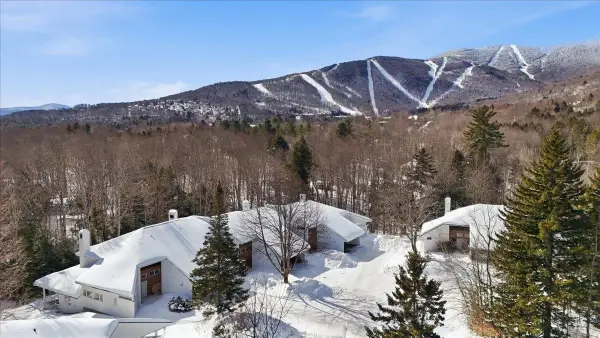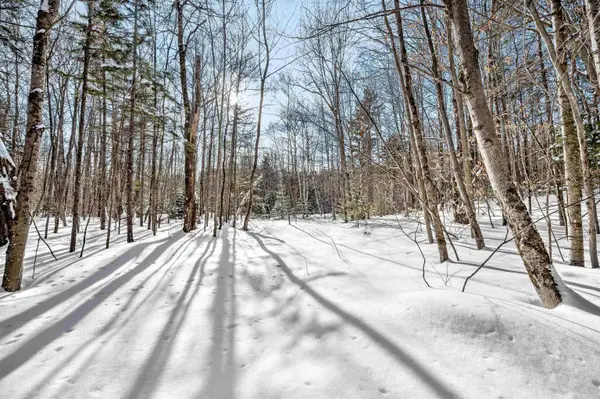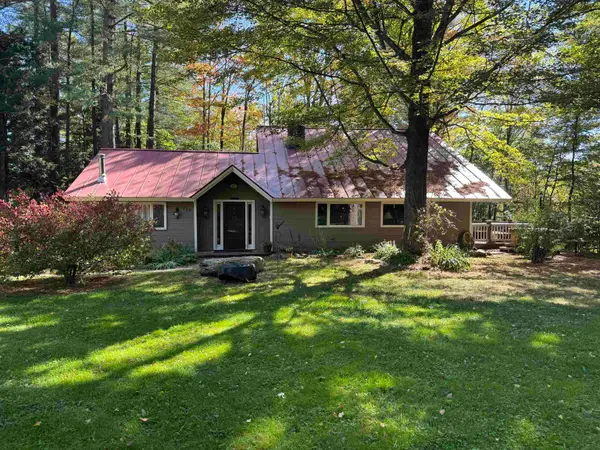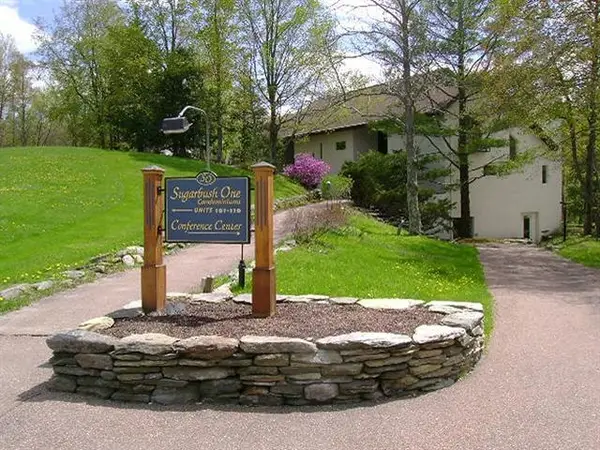102 Upper Phase Road, Warren, VT 05674
Local realty services provided by:Better Homes and Gardens Real Estate The Masiello Group
102 Upper Phase Road,Warren, VT 05674
$445,000
- 3 Beds
- 2 Baths
- 1,350 sq. ft.
- Condominium
- Pending
Listed by: christopher behn
Office: castlerock real estate
MLS#:5043925
Source:PrimeMLS
Price summary
- Price:$445,000
- Price per sq. ft.:$329.63
- Monthly HOA dues:$2,082
About this home
Unique and private multi-level end unit perfect for families or multiple couples. This is more like a Townhouse than condominium since there are no units above or below. This unit has solid rental history and can sleep 8 comfortably. With a large private deck overlooking Hotel brook., this outdoor space offers a private and tranquil place to relax on during summer. Recently updated appliances and window coverings. Main open space with living/dining/kitchen and a dramatic vaulted ceiling. Gas fireplace is a great place to hang out next to on winter evenings. The first floor features a two bedroom suite with shared bathroom, while the second floor primary bedroom offers a private bath, laundry room and outdoor covered balcony, perfect for morning coffee. There is also has a separate interior balcony offering nice bonus space. The Bridges features the area's best racket club and resort facility with multiple outdoor tennis and Pickleball courts, as well as two indoor tennis courts. Two outdoor pools with hot tubs, common barbeque areas, playground, a year-round indoor pool, workout gym, game room, locker rooms and saunas, shuttle service, all of these amenities are included in the HOA fees. Bridges condominiums are some of the area's most popular vacation properties. This unit is a must see.
Contact an agent
Home facts
- Year built:1976
- Listing ID #:5043925
- Added:271 day(s) ago
- Updated:February 22, 2026 at 08:27 AM
Rooms and interior
- Bedrooms:3
- Total bathrooms:2
- Full bathrooms:1
- Rooms Total:10
- Basement Description:No Tenant Access
- Living area:1,350 sq. ft.
Heating and cooling
- Heating:Baseboard, Direct Vent, Wall Units
Structure and exterior
- Year built:1976
- Building area:1,350 sq. ft.
- Levels:2.5 Story
Schools
- High school:Harwood Union High School
- Middle school:Harwood Union Middle/High
- Elementary school:Warren Elementary School
Finances and disclosures
- Price:$445,000
- Price per sq. ft.:$329.63
- Tax amount:$5,614 (2025)
New listings near 102 Upper Phase Road
- New
 $850,000Active3 beds 4 baths1,982 sq. ft.
$850,000Active3 beds 4 baths1,982 sq. ft.248 Club Subarbush Extension #17, Warren, VT 05674
MLS# 5077510Listed by: MAD RIVER VALLEY REAL ESTATE - New
 $1,250,000Active5 beds 6 baths3,477 sq. ft.
$1,250,000Active5 beds 6 baths3,477 sq. ft.253 Club Sugarbush South Road #31 & 32, Warren, VT 05674
MLS# 5077148Listed by: SUGARBUSH REAL ESTATE - New
 $269,000Active5.2 Acres
$269,000Active5.2 Acres1984 West Hill Road #2, Warren, VT 05674
MLS# 5076989Listed by: HENEY REALTORS - ELEMENT REAL ESTATE (MONTPELIER)  $895,000Active4 beds 4 baths4,521 sq. ft.
$895,000Active4 beds 4 baths4,521 sq. ft.3059 Airport Road, Warren, VT 05674
MLS# 5076604Listed by: VERMONT REAL ESTATE COMPANY $230,000Active2 beds 2 baths1,780 sq. ft.
$230,000Active2 beds 2 baths1,780 sq. ft.136 Grand Hollow Road #13 Timberline, Warren, VT 05674
MLS# 5063211Listed by: SUGARBUSH REAL ESTATE $754,900Active4 beds 2 baths1,700 sq. ft.
$754,900Active4 beds 2 baths1,700 sq. ft.128 Upper Pines Road, Warren, VT 05674
MLS# 5076052Listed by: BRADLEY BROOK REAL ESTATE $285,000Active1 beds 1 baths814 sq. ft.
$285,000Active1 beds 1 baths814 sq. ft.114 Club Sugarbush Road, Warren, VT 05674
MLS# 5075894Listed by: KW VERMONT- MAD RIVER VALLEY $420,000Active2 beds 2 baths1,680 sq. ft.
$420,000Active2 beds 2 baths1,680 sq. ft.838 Main Street, Warren, VT 05674
MLS# 5075862Listed by: BRADLEY BROOK REAL ESTATE $420,000Active43 Acres
$420,000Active43 Acres00 Brook Road, Warren, VT 05674
MLS# 5075258Listed by: BRADLEY BROOK REAL ESTATE $429,999Active2 beds 2 baths1,016 sq. ft.
$429,999Active2 beds 2 baths1,016 sq. ft.19 Timberline Drive, Warren, VT 05674
MLS# 5074562Listed by: VERMONT REAL ESTATE COMPANY

