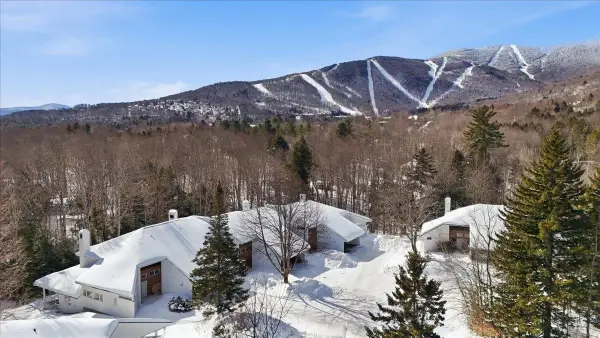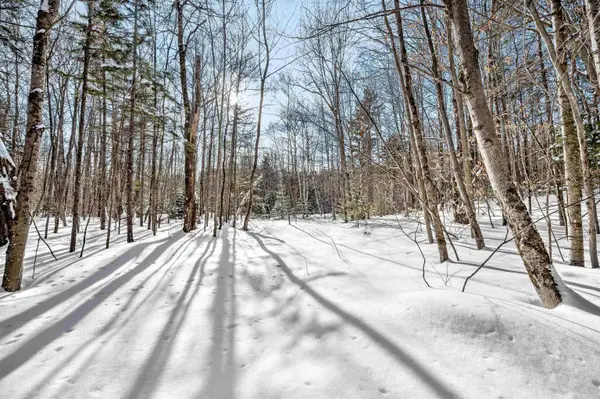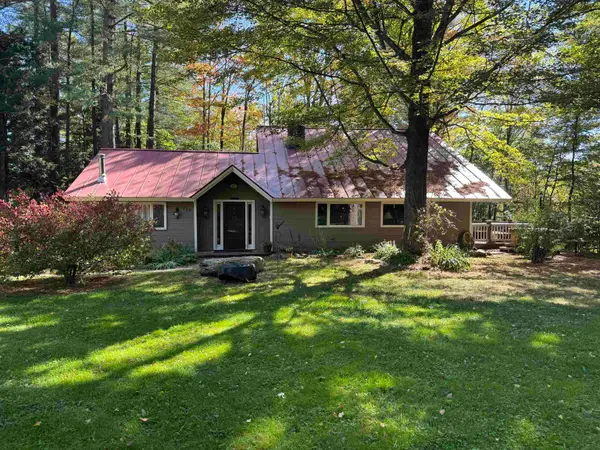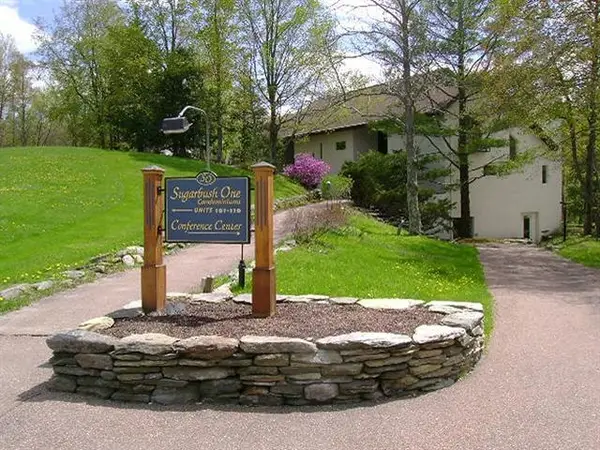3209 German Flats Road, Warren, VT 05674
Local realty services provided by:Better Homes and Gardens Real Estate The Masiello Group
3209 German Flats Road,Warren, VT 05674
$850,000
- 4 Beds
- 3 Baths
- 1,530 sq. ft.
- Condominium
- Active
Listed by: erik reisnererik@mrvre.com
Office: mad river valley real estate
MLS#:5054042
Source:PrimeMLS
Price summary
- Price:$850,000
- Price per sq. ft.:$555.56
- Monthly HOA dues:$660
About this home
Transport yourself to a piece of history within this charming condo, reminiscent of the barn's illustrious past. Formerly the location of the renowned Common Man restaurant, and prior to that, the LaPasta Restaurant, this extraordinary property has undergone a million-dollar renovation to transform into a haven of relaxation and adventure. Nestled between the majestic peaks of Lincoln Peak and Mount Ellen, with the famed Mad River Glen just a stone's throw away. This unit is accessed by a private stone terraced staircase. Upon entry, experience the privacy of a separate, keyless access, ensuring a tranquil retreat. A mudroom thoughtfully accommodates outdoor gear. The open floor plan seamlessly combines a modern kitchen, dining area, and living space. Adjacent is a dedicated TV den, complete with a sleeper sofa and a smart TV. Each of the four bedrooms is also equipped with a smart television. The primary bedroom offers a king-size bed and ensuite bathroom, the second bedroom has a queen bed with a bathroom across the hall and direct access to the private and covered hot tub area, the third bedroom also has a queen with bathroom across the hall, and the fourth bedroom has two twins that can also be pushed together to make a king bed. Down the hall is a third bathroom, and laundry room. Out front you'll have a BBQ grill and outdoor dining area.
Contact an agent
Home facts
- Year built:1987
- Listing ID #:5054042
- Added:211 day(s) ago
- Updated:February 22, 2026 at 11:25 AM
Rooms and interior
- Bedrooms:4
- Total bathrooms:3
- Rooms Total:9
- Flooring:Vinyl Plank
- Kitchen Description:Dishwasher, Microwave, Refrigerator
- Living area:1,530 sq. ft.
Heating and cooling
- Cooling:Mini Split, Multi-zone
- Heating:Baseboard, Hot Water, Mini Split
Structure and exterior
- Year built:1987
- Building area:1,530 sq. ft.
- Lot area:0.9 Acres
- Levels:1 Story
Schools
- High school:Harwood Union High School
- Middle school:Harwood Union Middle/High
- Elementary school:Warren Elementary School
Utilities
- Sewer:Community, Septic
Finances and disclosures
- Price:$850,000
- Price per sq. ft.:$555.56
Features and amenities
- Appliances:Refrigerator, Washer
- Laundry features:Dryer, Washer
- Amenities:Circuit Breaker(s)
New listings near 3209 German Flats Road
- New
 $850,000Active3 beds 4 baths1,982 sq. ft.
$850,000Active3 beds 4 baths1,982 sq. ft.248 Club Subarbush Extension #17, Warren, VT 05674
MLS# 5077510Listed by: MAD RIVER VALLEY REAL ESTATE - New
 $1,250,000Active5 beds 6 baths3,477 sq. ft.
$1,250,000Active5 beds 6 baths3,477 sq. ft.253 Club Sugarbush South Road #31 & 32, Warren, VT 05674
MLS# 5077148Listed by: SUGARBUSH REAL ESTATE - New
 $269,000Active5.2 Acres
$269,000Active5.2 Acres1984 West Hill Road #2, Warren, VT 05674
MLS# 5076989Listed by: HENEY REALTORS - ELEMENT REAL ESTATE (MONTPELIER)  $895,000Active4 beds 4 baths4,521 sq. ft.
$895,000Active4 beds 4 baths4,521 sq. ft.3059 Airport Road, Warren, VT 05674
MLS# 5076604Listed by: VERMONT REAL ESTATE COMPANY $230,000Active2 beds 2 baths1,780 sq. ft.
$230,000Active2 beds 2 baths1,780 sq. ft.136 Grand Hollow Road #13 Timberline, Warren, VT 05674
MLS# 5063211Listed by: SUGARBUSH REAL ESTATE $754,900Active4 beds 2 baths1,700 sq. ft.
$754,900Active4 beds 2 baths1,700 sq. ft.128 Upper Pines Road, Warren, VT 05674
MLS# 5076052Listed by: BRADLEY BROOK REAL ESTATE $285,000Active1 beds 1 baths814 sq. ft.
$285,000Active1 beds 1 baths814 sq. ft.114 Club Sugarbush Road, Warren, VT 05674
MLS# 5075894Listed by: KW VERMONT- MAD RIVER VALLEY $420,000Active2 beds 2 baths1,680 sq. ft.
$420,000Active2 beds 2 baths1,680 sq. ft.838 Main Street, Warren, VT 05674
MLS# 5075862Listed by: BRADLEY BROOK REAL ESTATE $420,000Active43 Acres
$420,000Active43 Acres00 Brook Road, Warren, VT 05674
MLS# 5075258Listed by: BRADLEY BROOK REAL ESTATE $429,999Active2 beds 2 baths1,016 sq. ft.
$429,999Active2 beds 2 baths1,016 sq. ft.19 Timberline Drive, Warren, VT 05674
MLS# 5074562Listed by: VERMONT REAL ESTATE COMPANY

