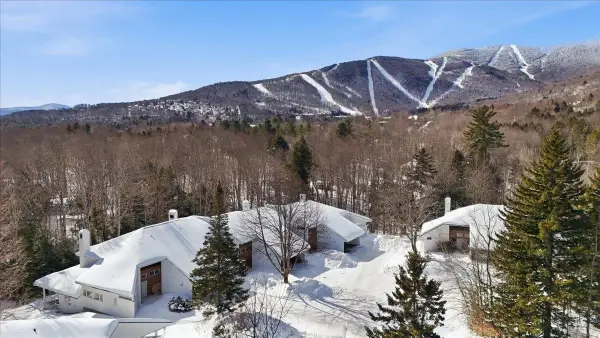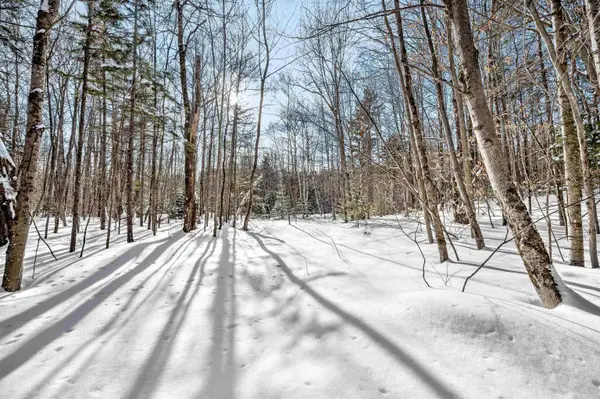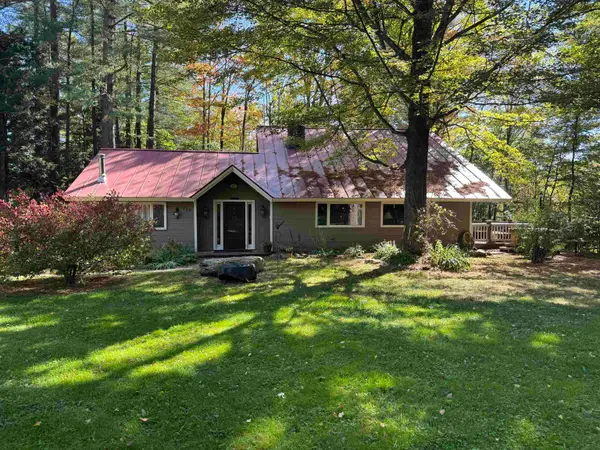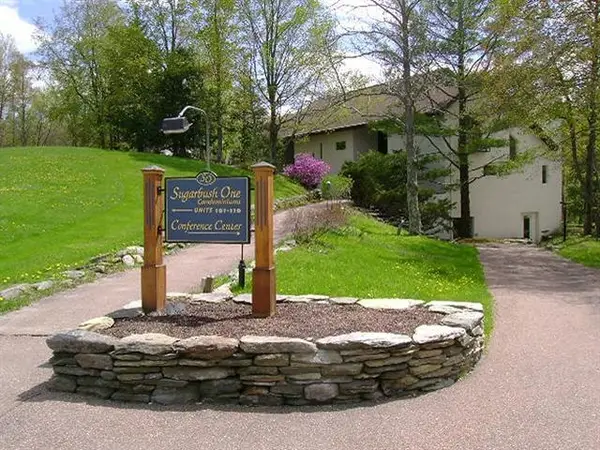46 Domino Drive, Warren, VT 05674
Local realty services provided by:Better Homes and Gardens Real Estate The Masiello Group
46 Domino Drive,Warren, VT 05674
$799,000
- 4 Beds
- 3 Baths
- 2,068 sq. ft.
- Condominium
- Active
Listed by: brian sheabtshea@madriver.com
Office: sugarbush real estate
MLS#:5032169
Source:PrimeMLS
Price summary
- Price:$799,000
- Price per sq. ft.:$336.28
- Monthly HOA dues:$287.33
About this home
The Ridgeview townhouses are the first new townhouses built on the mountain since 2016. Located on the shuttle bus route just minutes from the slopes & golf course, this unit feature 4 bedrooms, 3 baths, mountain & ski trail views, an open living area with gas fireplace, red oak floors, high ceilings, and recessed lighting. The main floor level also includes a bedroom & bath and beautiful 2 story open stairway to the spacious upper floor primary ensuite bedroom and additional 2 bedrooms with an additional full bath. The lower level features a huge entry/mud room and large heated garage with plenty of space for the skis, bikes, kayaks and other toys in addition to workshop/ski tuning space, and a separate utility room. These low maintenance units feature Hardie fiber cement siding, pvc trim, trex decking, high efficiency gas boilers, an air exchange system, fiber optic internet availability, and power hookup for electric vehicle charging.
Contact an agent
Home facts
- Year built:2023
- Listing ID #:5032169
- Added:344 day(s) ago
- Updated:February 22, 2026 at 11:25 AM
Rooms and interior
- Bedrooms:4
- Total bathrooms:3
- Full bathrooms:1
- Living area:2,068 sq. ft.
Heating and cooling
- Heating:Baseboard, Energy Star System, Hot Water, Multi Zone
Structure and exterior
- Roof:Asphalt Shingle
- Year built:2023
- Building area:2,068 sq. ft.
- Lot area:0.55 Acres
Schools
- High school:Harwood Union High School
- Middle school:Harwood Union Middle/High
- Elementary school:Warren Elementary School
Utilities
- Sewer:Community, Septic Design Available
Finances and disclosures
- Price:$799,000
- Price per sq. ft.:$336.28
- Tax amount:$8,333 (2024)
New listings near 46 Domino Drive
- New
 $1,250,000Active5 beds 6 baths3,477 sq. ft.
$1,250,000Active5 beds 6 baths3,477 sq. ft.253 Club Sugarbush South Road #31 & 32, Warren, VT 05674
MLS# 5077148Listed by: SUGARBUSH REAL ESTATE - New
 $269,000Active5.2 Acres
$269,000Active5.2 Acres1984 West Hill Road #2, Warren, VT 05674
MLS# 5076989Listed by: HENEY REALTORS - ELEMENT REAL ESTATE (MONTPELIER) - New
 $895,000Active4 beds 4 baths4,521 sq. ft.
$895,000Active4 beds 4 baths4,521 sq. ft.3059 Airport Road, Warren, VT 05674
MLS# 5076604Listed by: VERMONT REAL ESTATE COMPANY  $230,000Active2 beds 2 baths1,780 sq. ft.
$230,000Active2 beds 2 baths1,780 sq. ft.136 Grand Hollow Road #13 Timberline, Warren, VT 05674
MLS# 5063211Listed by: SUGARBUSH REAL ESTATE $754,900Active4 beds 2 baths1,700 sq. ft.
$754,900Active4 beds 2 baths1,700 sq. ft.128 Upper Pines Road, Warren, VT 05674
MLS# 5076052Listed by: BRADLEY BROOK REAL ESTATE $285,000Active1 beds 1 baths814 sq. ft.
$285,000Active1 beds 1 baths814 sq. ft.114 Club Sugarbush Road, Warren, VT 05674
MLS# 5075894Listed by: KW VERMONT- MAD RIVER VALLEY $420,000Active2 beds 2 baths1,680 sq. ft.
$420,000Active2 beds 2 baths1,680 sq. ft.838 Main Street, Warren, VT 05674
MLS# 5075862Listed by: BRADLEY BROOK REAL ESTATE $420,000Active43 Acres
$420,000Active43 Acres00 Brook Road, Warren, VT 05674
MLS# 5075258Listed by: BRADLEY BROOK REAL ESTATE $429,999Active2 beds 2 baths1,016 sq. ft.
$429,999Active2 beds 2 baths1,016 sq. ft.19 Timberline Drive, Warren, VT 05674
MLS# 5074562Listed by: VERMONT REAL ESTATE COMPANY $325,000Active5.2 Acres
$325,000Active5.2 Acres48 Alberts Lane, Warren, VT 05674
MLS# 5074155Listed by: COLDWELL BANKER HICKOK & BOARDMAN / WAITSFIELD

