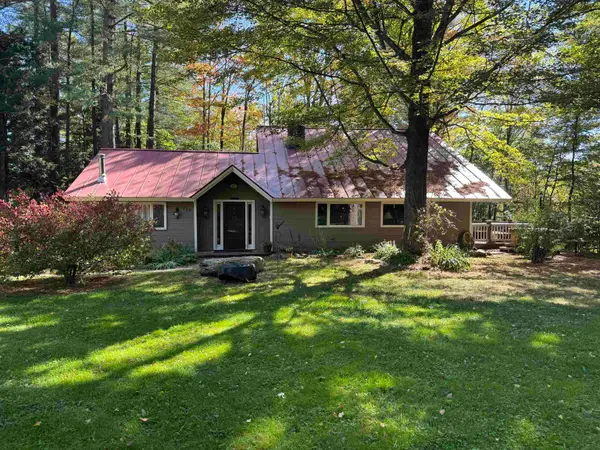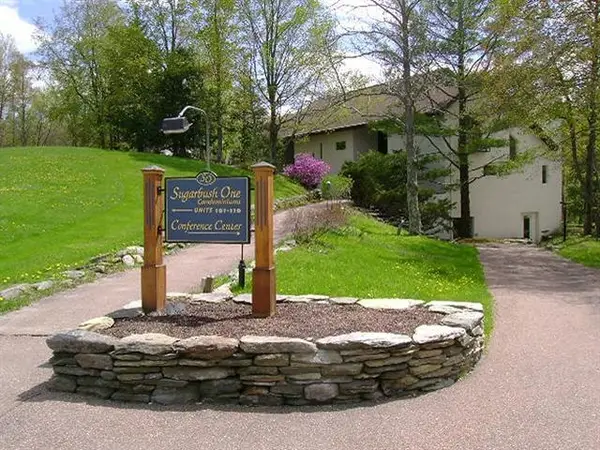89 Caspar Drive, Warren, VT 05674
Local realty services provided by:Better Homes and Gardens Real Estate The Masiello Group
Listed by: cynthia carr, jen fortiercbcarr@madriver.com
Office: sugarbush real estate
MLS#:5050427
Source:PrimeMLS
Price summary
- Price:$2,400,000
- Price per sq. ft.:$501.78
About this home
Located in a small, private community minutes from Sugarbush Resort, this ultra smart, Scandinavian inspired mountain home will entrance you with its stunning details. A renowned interior designer blended rustic Vermont charm with innovative modern chic for a home offering fresh comfort and effortless living. 19 solar powered skylights bring natural light and refreshing breezes inside, while a sensor closes them at the first drop. Numerous floor to ceiling glass doors and vaulted ceilings add spaciousness, while wide plank white oak floor flooring and wood accents bring warmth. Special features include full home protection & remote control of utilities, custom kitchen with stylish island & upscale appliances, 2-sided gas fireplace connecting living room & 3-season porch, cantilevered floating staircase, elegant dining area, and a high-tech laundry & office area lit by a sun tunnel. Sleep tight in a spacious guest suite with kitchenette, bath & patio, guest bedroom w/private deck, a huge primary suite w/vaulted ceiling, gas wood stove, elegant bathroom & deck, or the open loft w/concealed murphy bed. Outside, a heated hot tub, plunge pool combo, 2 gas fired stone pits w/ample seating, gourmet grill station, herringbone stone walkways, and a secluded pond. The 2-car garage has pickled pine walls, paneled ceiling & textured concrete flooring. For added value, the carefully curated, luxurious furnishings and equipment are included, down to Sleep Number beds, comforters & dishes!
Contact an agent
Home facts
- Year built:2021
- Listing ID #:5050427
- Added:219 day(s) ago
- Updated:February 10, 2026 at 08:19 AM
Rooms and interior
- Bedrooms:3
- Total bathrooms:4
- Full bathrooms:3
- Living area:3,022 sq. ft.
Heating and cooling
- Cooling:Mini Split
- Heating:Forced Air, Radiant, Radiant Floor
Structure and exterior
- Roof:Standing Seam
- Year built:2021
- Building area:3,022 sq. ft.
- Lot area:12.75 Acres
Schools
- High school:Harwood Union High School
- Middle school:Harwood Union Middle/High
- Elementary school:Warren Elementary School
Utilities
- Sewer:Concrete, Septic Design Available
Finances and disclosures
- Price:$2,400,000
- Price per sq. ft.:$501.78
- Tax amount:$23,956 (2025)
New listings near 89 Caspar Drive
 $230,000Active2 beds 2 baths1,780 sq. ft.
$230,000Active2 beds 2 baths1,780 sq. ft.136 Grand Hollow Road #13 Timberline, Warren, VT 05674
MLS# 5063211Listed by: SUGARBUSH REAL ESTATE- New
 $754,900Active4 beds 2 baths1,700 sq. ft.
$754,900Active4 beds 2 baths1,700 sq. ft.128 Upper Pines Road, Warren, VT 05674
MLS# 5076052Listed by: BRADLEY BROOK REAL ESTATE - New
 $285,000Active1 beds 1 baths814 sq. ft.
$285,000Active1 beds 1 baths814 sq. ft.114 Club Sugarbush Road, Warren, VT 05674
MLS# 5075894Listed by: KW VERMONT- MAD RIVER VALLEY - New
 $420,000Active2 beds 2 baths1,680 sq. ft.
$420,000Active2 beds 2 baths1,680 sq. ft.838 Main Street, Warren, VT 05674
MLS# 5075862Listed by: BRADLEY BROOK REAL ESTATE  $420,000Active43 Acres
$420,000Active43 Acres00 Brook Road, Warren, VT 05674
MLS# 5075258Listed by: BRADLEY BROOK REAL ESTATE- Open Sat, 11am to 1pm
 $429,999Active2 beds 2 baths1,016 sq. ft.
$429,999Active2 beds 2 baths1,016 sq. ft.19 Timberline Drive, Warren, VT 05674
MLS# 5074562Listed by: VERMONT REAL ESTATE COMPANY  $325,000Active5.2 Acres
$325,000Active5.2 Acres48 Alberts Lane, Warren, VT 05674
MLS# 5074155Listed by: COLDWELL BANKER HICKOK & BOARDMAN / WAITSFIELD $850,000Active3 beds 2 baths1,626 sq. ft.
$850,000Active3 beds 2 baths1,626 sq. ft.1258 Roxbury Mountain Road, Warren, VT 05674
MLS# 5074009Listed by: MAD RIVER VALLEY REAL ESTATE $635,000Active3 beds 2 baths1,400 sq. ft.
$635,000Active3 beds 2 baths1,400 sq. ft.122 Upper Summit Road #32, Warren, VT 05674
MLS# 5074000Listed by: KW VERMONT- MAD RIVER VALLEY $795,000Pending3 beds 4 baths2,700 sq. ft.
$795,000Pending3 beds 4 baths2,700 sq. ft.53 Amber Way #B3, Warren, VT 05674
MLS# 5073918Listed by: COLDWELL BANKER HICKOK & BOARDMAN / WAITSFIELD

