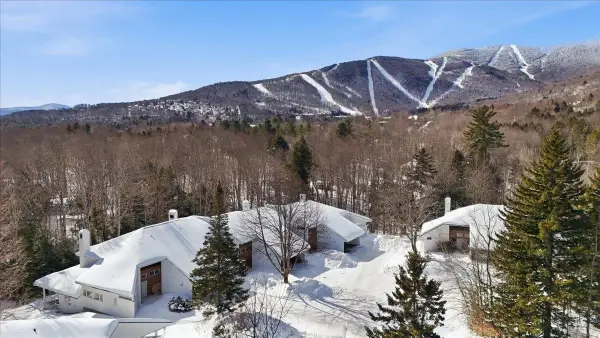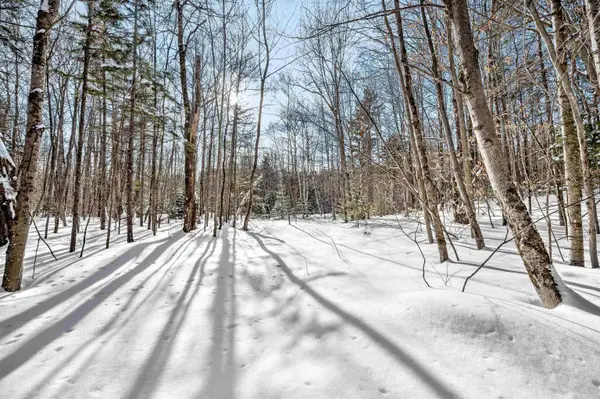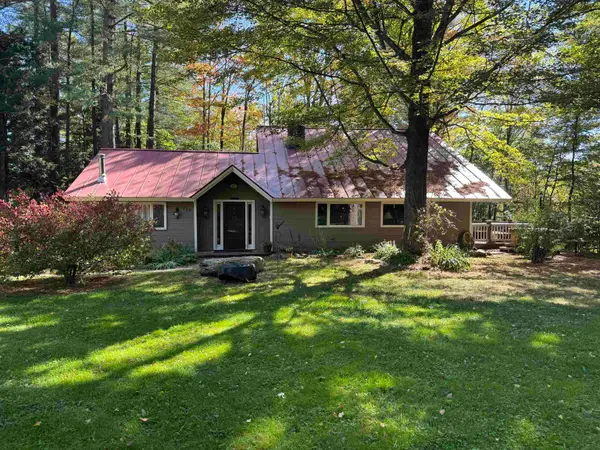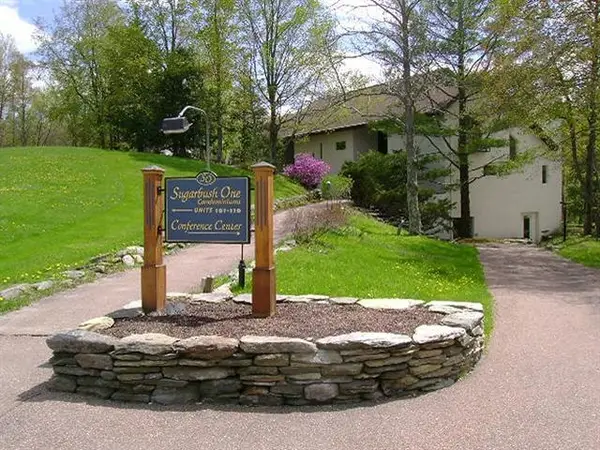953 Lincoln Gap Road, Warren, VT 05674
Local realty services provided by:Better Homes and Gardens Real Estate The Masiello Group
Listed by: darcy handy
Office: re/max north professionals
MLS#:5070778
Source:PrimeMLS
Price summary
- Price:$899,998
- Price per sq. ft.:$378.79
About this home
Minutes to Sugarbush. Miles from Ordinary. Close to the Long Trail, and Warren Falls, this beautifully maintained mountain retreat captures everything buyers envision when they dream of Vermont. Set along Lincoln Brook and surrounded by sweeping views, meadowland, and timeless stone walls, the 7-acre setting offers exceptional privacy—while only about 2 acres require upkeep, leaving five wooded acres to explore and enjoy. Thoughtful updates include two fully renovated baths, newer major systems, fresh exterior paint, new entry doors, updated appliances, garage enhancements, and a private third-floor balcony off the primary suite. Two gas fireplace inserts create inviting spaces year-round. The expansive deck overlooking the brook is the perfect après-adventure escape after a day on the slopes or trails. With an attached garage, generous storage, and furnishings included, this turnkey mountain escape with wooded privacy, updated systems, and year-round access is ready for weekends, vacations, or year round living.
Contact an agent
Home facts
- Year built:1973
- Listing ID #:5070778
- Added:91 day(s) ago
- Updated:February 22, 2026 at 11:25 AM
Rooms and interior
- Bedrooms:3
- Total bathrooms:3
- Full bathrooms:1
- Rooms Total:9
- Flooring:Carpet, Hardwood, Tile
- Kitchen Description:Dishwasher, Microwave, Refrigerator
- Basement Description:Finished, Full, Insulated, Interior, Interior Access, Storage Space, Walkout
- Living area:2,139 sq. ft.
Heating and cooling
- Heating:Baseboard, Forced Air, Multi Zone
Structure and exterior
- Roof:Shingle
- Year built:1973
- Building area:2,139 sq. ft.
- Lot area:7 Acres
- Levels:1.5 Story
Schools
- High school:Harwood Union High School
- Middle school:Harwood Union Middle/High
- Elementary school:Warren Elementary School
Utilities
- Sewer:Leach Field, Septic
Finances and disclosures
- Price:$899,998
- Price per sq. ft.:$378.79
- Tax amount:$10,327 (2026)
Features and amenities
- Appliances:Refrigerator, Washer
- Laundry features:Dryer, Washer
- Amenities:Circuit Breaker(s)
New listings near 953 Lincoln Gap Road
- New
 $850,000Active3 beds 4 baths1,982 sq. ft.
$850,000Active3 beds 4 baths1,982 sq. ft.248 Club Subarbush Extension #17, Warren, VT 05674
MLS# 5077510Listed by: MAD RIVER VALLEY REAL ESTATE - New
 $1,250,000Active5 beds 6 baths3,477 sq. ft.
$1,250,000Active5 beds 6 baths3,477 sq. ft.253 Club Sugarbush South Road #31 & 32, Warren, VT 05674
MLS# 5077148Listed by: SUGARBUSH REAL ESTATE - New
 $269,000Active5.2 Acres
$269,000Active5.2 Acres1984 West Hill Road #2, Warren, VT 05674
MLS# 5076989Listed by: HENEY REALTORS - ELEMENT REAL ESTATE (MONTPELIER)  $895,000Active4 beds 4 baths4,521 sq. ft.
$895,000Active4 beds 4 baths4,521 sq. ft.3059 Airport Road, Warren, VT 05674
MLS# 5076604Listed by: VERMONT REAL ESTATE COMPANY $230,000Active2 beds 2 baths1,780 sq. ft.
$230,000Active2 beds 2 baths1,780 sq. ft.136 Grand Hollow Road #13 Timberline, Warren, VT 05674
MLS# 5063211Listed by: SUGARBUSH REAL ESTATE $754,900Active4 beds 2 baths1,700 sq. ft.
$754,900Active4 beds 2 baths1,700 sq. ft.128 Upper Pines Road, Warren, VT 05674
MLS# 5076052Listed by: BRADLEY BROOK REAL ESTATE $285,000Active1 beds 1 baths814 sq. ft.
$285,000Active1 beds 1 baths814 sq. ft.114 Club Sugarbush Road, Warren, VT 05674
MLS# 5075894Listed by: KW VERMONT- MAD RIVER VALLEY $420,000Active2 beds 2 baths1,680 sq. ft.
$420,000Active2 beds 2 baths1,680 sq. ft.838 Main Street, Warren, VT 05674
MLS# 5075862Listed by: BRADLEY BROOK REAL ESTATE $420,000Active43 Acres
$420,000Active43 Acres00 Brook Road, Warren, VT 05674
MLS# 5075258Listed by: BRADLEY BROOK REAL ESTATE $429,999Active2 beds 2 baths1,016 sq. ft.
$429,999Active2 beds 2 baths1,016 sq. ft.19 Timberline Drive, Warren, VT 05674
MLS# 5074562Listed by: VERMONT REAL ESTATE COMPANY

