- BHGRE®
- Vermont
- Waterbury Town
- 833 Shaw Mansion Road
833 Shaw Mansion Road, Waterbury Town, VT 05677
Local realty services provided by:Better Homes and Gardens Real Estate The Masiello Group
Listed by: valerie guilmette
Office: bhhs vermont realty group/waterbury
MLS#:5065807
Source:PrimeMLS
Price summary
- Price:$1,195,000
- Price per sq. ft.:$280.98
About this home
Experience the perfect balance of Vermont serenity and modern sophistication in this stunning 4-bedroom, 4-bath home set on 10.09 private acres of open meadows and peaceful woodland with breathtaking views of the Worcester Mountain Range. Sunlight pours through the abundant windows and doors, highlighting the warm maple floors, elegant stone wood-burning fireplace, and the spacious kitchen featuring birch cabinetry, granite countertops, and ample room for gathering. The primary suite is a true retreat, complete with a custom walk-in closet with built-in shelving and a renovated spa-inspired bath showcasing a double vanity, tiled shower, and oversized soaking tub—a serene escape to unwind and enjoy the timeless tranquility of Vermont's classic landscape. The lower level offers even more flexible living space with a large recreation room perfect for a gym, game room, or media lounge, plus two additional rooms for guests or home offices and a full bathroom. The exterior access to the basement adds convenience & flexibility. Step outside to enjoy the stone patio, covered porches, and relaxing hot tub surrounded by the sights and sounds of nature. Freshly painted and move-in ready, this home perfectly blends privacy, natural beauty, and accessibility—just minutes from world-class skiing, scenic hiking trails, the Waterbury Reservoir, and Waterbury’s charming downtown shops and dining. Explore the 3D tour and cinematic video to experience this exceptional home firsthand!
Contact an agent
Home facts
- Year built:1999
- Listing ID #:5065807
- Added:107 day(s) ago
- Updated:January 22, 2026 at 11:38 AM
Rooms and interior
- Bedrooms:4
- Total bathrooms:4
- Full bathrooms:3
- Living area:4,046 sq. ft.
Heating and cooling
- Cooling:Central AC
- Heating:Forced Air, Hot Air, Mini Split, Multi Zone, Radiant Floor
Structure and exterior
- Roof:Asphalt Shingle
- Year built:1999
- Building area:4,046 sq. ft.
- Lot area:10.09 Acres
Schools
- High school:Harwood Union High School
- Middle school:Crossett Brook Middle School
- Elementary school:Brookside Elementary School
Utilities
- Sewer:Concrete, Leach Field
Finances and disclosures
- Price:$1,195,000
- Price per sq. ft.:$280.98
- Tax amount:$18,591 (2025)
New listings near 833 Shaw Mansion Road
- New
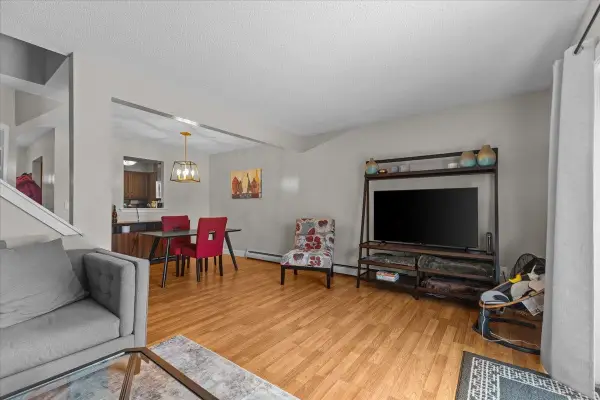 $319,900Active2 beds 2 baths1,080 sq. ft.
$319,900Active2 beds 2 baths1,080 sq. ft.200 Acorn Drive #204, Waterbury, VT 05676
MLS# 5075120Listed by: RE/MAX NORTH PROFESSIONALS - New
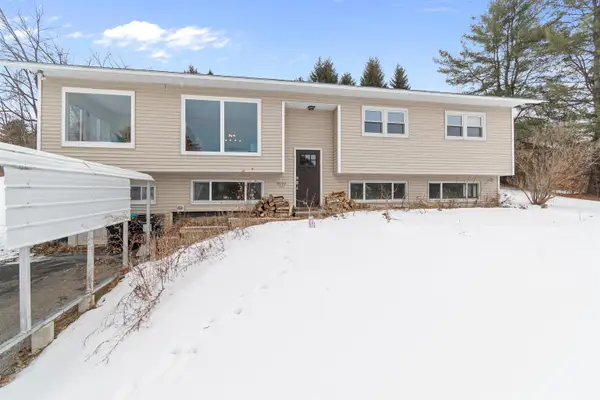 $590,000Active3 beds 2 baths2,340 sq. ft.
$590,000Active3 beds 2 baths2,340 sq. ft.1 Kennedy Drive, Waterbury, VT 05676
MLS# 5075049Listed by: KW VERMONT - New
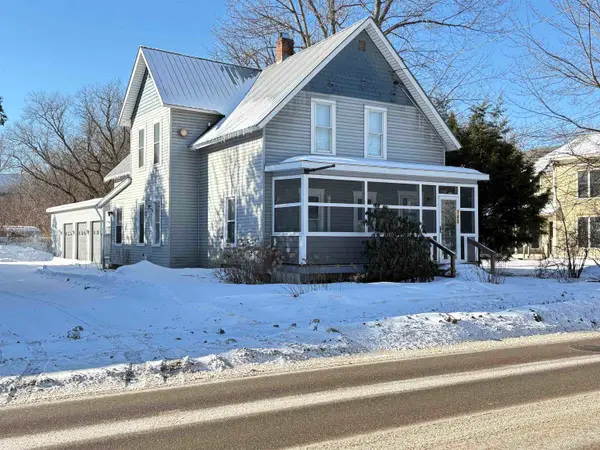 $498,800Active4 beds 2 baths2,334 sq. ft.
$498,800Active4 beds 2 baths2,334 sq. ft.143 South Main Street, Waterbury, VT 05676-1565
MLS# 5074997Listed by: CHAMPAGNE REAL ESTATE 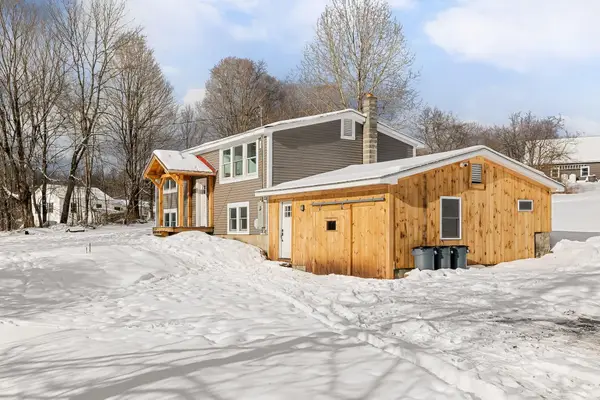 $445,000Active2 beds 1 baths1,667 sq. ft.
$445,000Active2 beds 1 baths1,667 sq. ft.291 Spruce Haven Road, Waterbury, VT 05677
MLS# 5073698Listed by: KW VERMONT-STOWE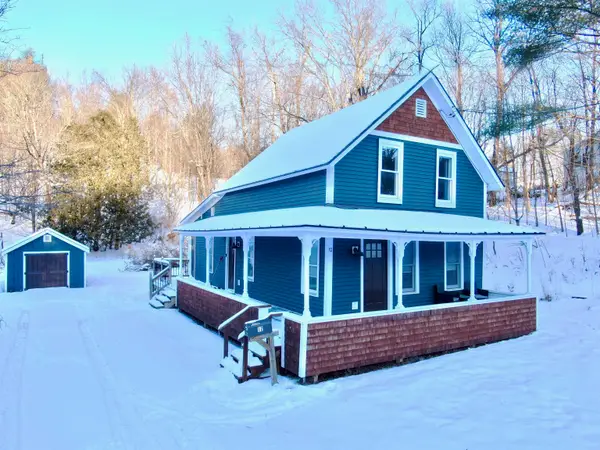 $535,000Active3 beds 2 baths1,290 sq. ft.
$535,000Active3 beds 2 baths1,290 sq. ft.12 East Street, Waterbury, VT 05676
MLS# 5071722Listed by: NEW ENGLAND LANDMARK REALTY LTD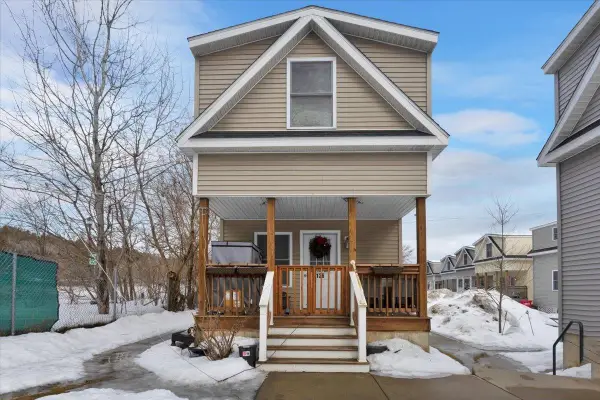 $274,900Active2 beds 2 baths1,050 sq. ft.
$274,900Active2 beds 2 baths1,050 sq. ft.126 O'Hear Court, Waterbury, VT 05676
MLS# 5071372Listed by: GERI REILLY REAL ESTATE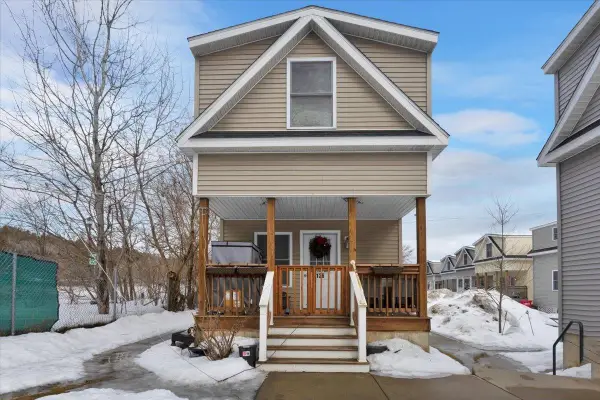 $274,900Active2 beds 2 baths1,050 sq. ft.
$274,900Active2 beds 2 baths1,050 sq. ft.126 O'Hear Court, Waterbury, VT 05676
MLS# 5071379Listed by: GERI REILLY REAL ESTATE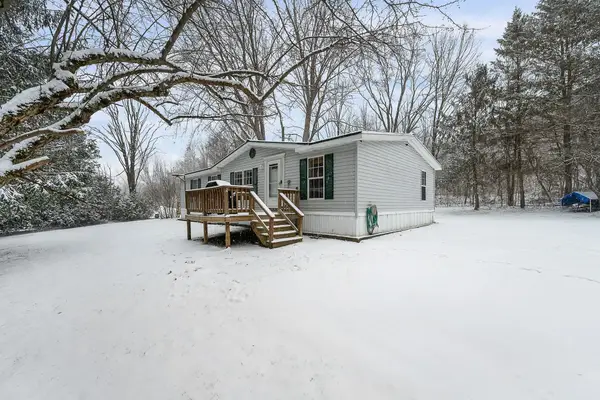 $295,000Active3 beds 2 baths1,344 sq. ft.
$295,000Active3 beds 2 baths1,344 sq. ft.1450 US Route 2, Waterbury, VT 05676
MLS# 5071197Listed by: BHHS VERMONT REALTY GROUP/WATERBURY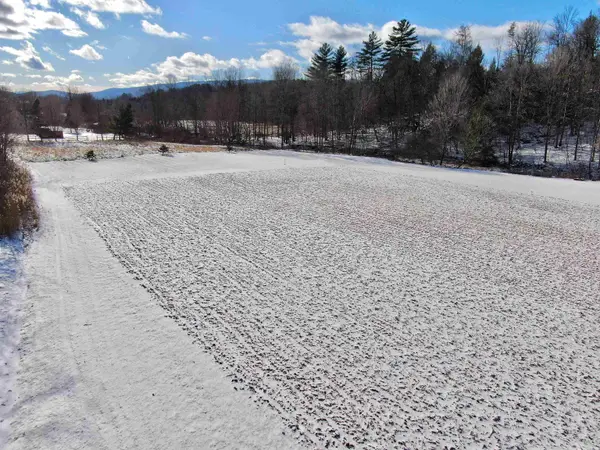 $299,900Active2.88 Acres
$299,900Active2.88 AcresLot 3 Guptil Road, Waterbury, VT 05677
MLS# 5070969Listed by: NEW ENGLAND LANDMARK REALTY LTD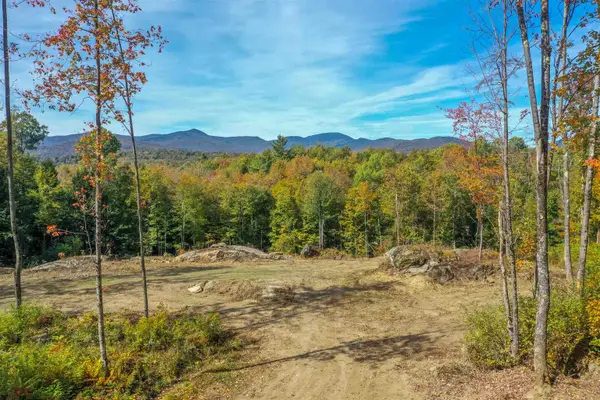 $450,000Active5.66 Acres
$450,000Active5.66 Acres334 Ruby Raymond Road, Waterbury, VT 05677
MLS# 5068882Listed by: PALL SPERA COMPANY REALTORS-STOWE

