Local realty services provided by:Better Homes and Gardens Real Estate The Masiello Group
111 High Birches Road,Waterbury, VT 05676
$2,750,000
- 4 Beds
- 5 Baths
- 5,408 sq. ft.
- Single family
- Active
Listed by: pall spera
Office: pall spera company realtors-stowe
MLS#:5067161
Source:PrimeMLS
Price summary
- Price:$2,750,000
- Price per sq. ft.:$508.51
About this home
This architecturally designed contemporary farmhouse sits on 13.4± acres and combines beautiful craftsmanship with attention to detail, including beautiful views from every window. Situated convenient to Burlington, Stowe and The Mad River Valley, and minutes from Waterbury Village (which in 2024 was featured by The Boston Globe as “the best little foodie town in New England”), this home is located on a secluded private road with mountain views, and a serene environment. The first floor has an elegant entry foyer, living room, dining room, primary bedroom suite, office/bedroom, mudroom replete with a dog shower, powder room and gourmet kitchen with Sub Zero, Wolf and Cove appliances, custom made cherry cabinets, Vermont Verde marble countertops and a separate breakfast nook and den. The second floor includes three bedrooms, two full baths, and spectacular views of both the Mansfield and Worcester mountain ranges. The finished basement has a custom-built office, full bathroom, and a workout room. Both the basement and first floors have radiant heated floors. Outdoor features include extensive landscaping with perennial gardens, stone patios, a hot tub, firepit, swimming pond and a post and beam constructed, standalone tree/playhouse. Energy and heating features include solar panels and heat pumps that provide warmth in the winter and air conditioning during the summer months. This home has it all.
Contact an agent
Home facts
- Year built:2006
- Listing ID #:5067161
- Added:108 day(s) ago
- Updated:February 10, 2026 at 11:30 AM
Rooms and interior
- Bedrooms:4
- Total bathrooms:5
- Full bathrooms:3
- Living area:5,408 sq. ft.
Heating and cooling
- Cooling:Mini Split
- Heating:Baseboard, Oil, Radiant, Solar
Structure and exterior
- Year built:2006
- Building area:5,408 sq. ft.
- Lot area:13.4 Acres
Schools
- High school:Harwood Union High School
- Middle school:Crossett Brook Middle School
- Elementary school:Brookside Elementary School
Utilities
- Sewer:On Site Septic Exists
Finances and disclosures
- Price:$2,750,000
- Price per sq. ft.:$508.51
- Tax amount:$23,091 (2025)
New listings near 111 High Birches Road
- New
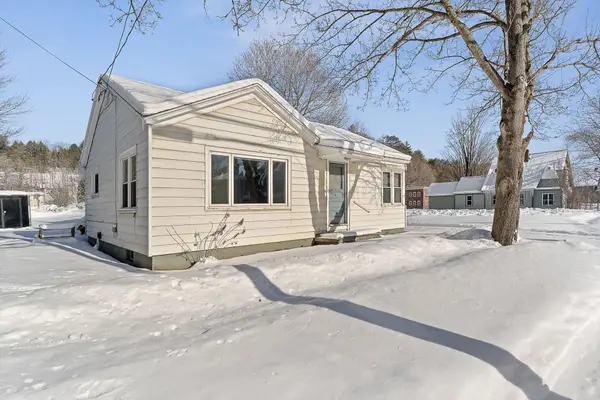 $350,000Active2 beds 3 baths1,178 sq. ft.
$350,000Active2 beds 3 baths1,178 sq. ft.158 South Main Street, Waterbury, VT 05676
MLS# 5076123Listed by: BHHS VERMONT REALTY GROUP/WATERBURY - New
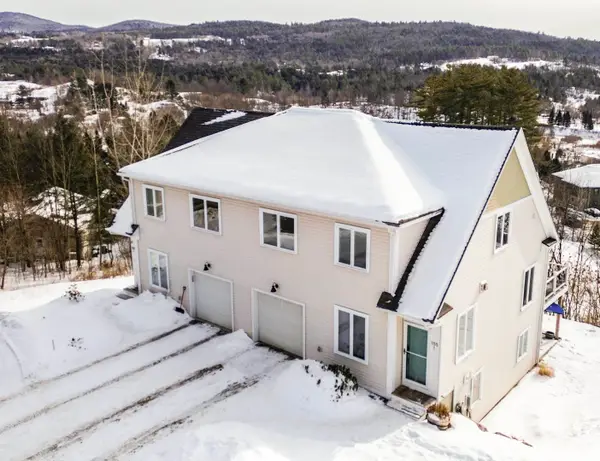 $559,000Active3 beds 4 baths1,686 sq. ft.
$559,000Active3 beds 4 baths1,686 sq. ft.155 Crossroad Road #C1, Waterbury, VT 05676
MLS# 5075937Listed by: FOUR SEASONS SOTHEBY'S INT'L REALTY 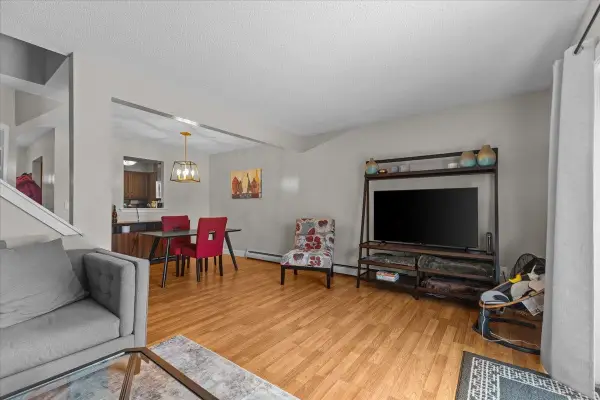 $319,900Pending2 beds 2 baths1,080 sq. ft.
$319,900Pending2 beds 2 baths1,080 sq. ft.200 Acorn Drive #204, Waterbury, VT 05676
MLS# 5075120Listed by: RE/MAX NORTH PROFESSIONALS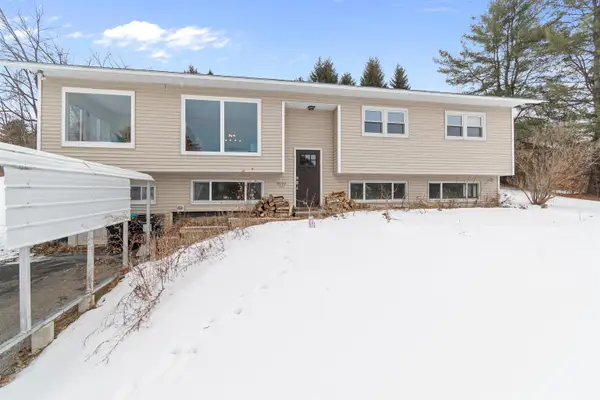 $590,000Active3 beds 2 baths2,340 sq. ft.
$590,000Active3 beds 2 baths2,340 sq. ft.1 Kennedy Drive, Waterbury, VT 05676
MLS# 5075049Listed by: KW VERMONT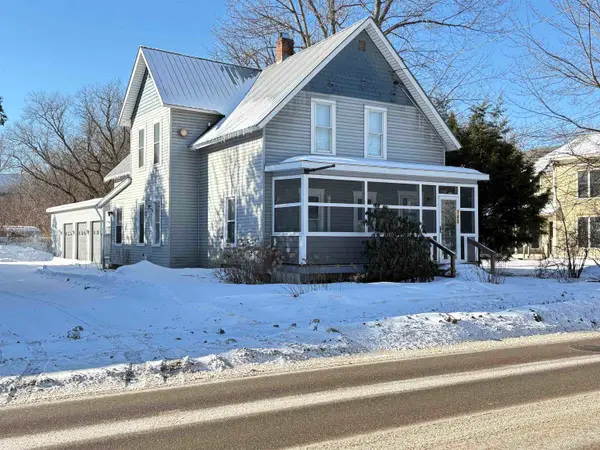 $498,800Active4 beds 2 baths2,334 sq. ft.
$498,800Active4 beds 2 baths2,334 sq. ft.143 South Main Street, Waterbury, VT 05676-1565
MLS# 5074997Listed by: CHAMPAGNE REAL ESTATE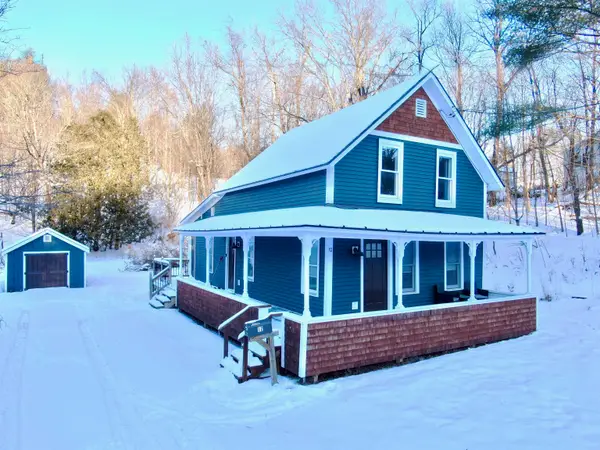 $535,000Active3 beds 2 baths1,290 sq. ft.
$535,000Active3 beds 2 baths1,290 sq. ft.12 East Street, Waterbury, VT 05676
MLS# 5071722Listed by: NEW ENGLAND LANDMARK REALTY LTD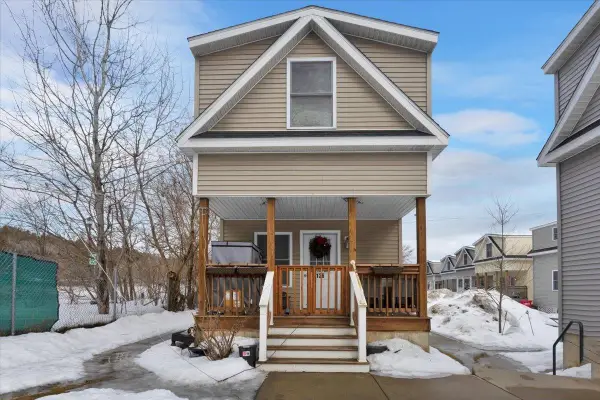 $274,900Active2 beds 2 baths1,050 sq. ft.
$274,900Active2 beds 2 baths1,050 sq. ft.126 O'Hear Court, Waterbury, VT 05676
MLS# 5071372Listed by: GERI REILLY REAL ESTATE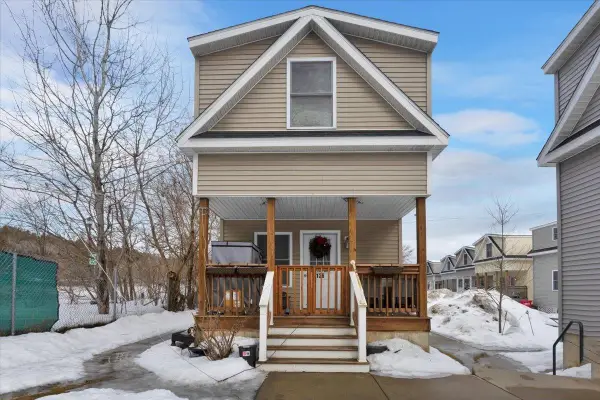 $274,900Active2 beds 2 baths1,050 sq. ft.
$274,900Active2 beds 2 baths1,050 sq. ft.126 O'Hear Court, Waterbury, VT 05676
MLS# 5071379Listed by: GERI REILLY REAL ESTATE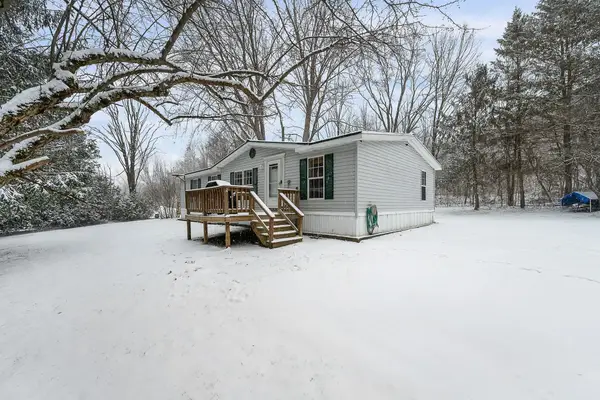 $295,000Active3 beds 2 baths1,344 sq. ft.
$295,000Active3 beds 2 baths1,344 sq. ft.1450 US Route 2, Waterbury, VT 05676
MLS# 5071197Listed by: BHHS VERMONT REALTY GROUP/WATERBURY

