811 Bear Creek Lane, Waterbury, VT 05677
Local realty services provided by:Better Homes and Gardens Real Estate The Milestone Team
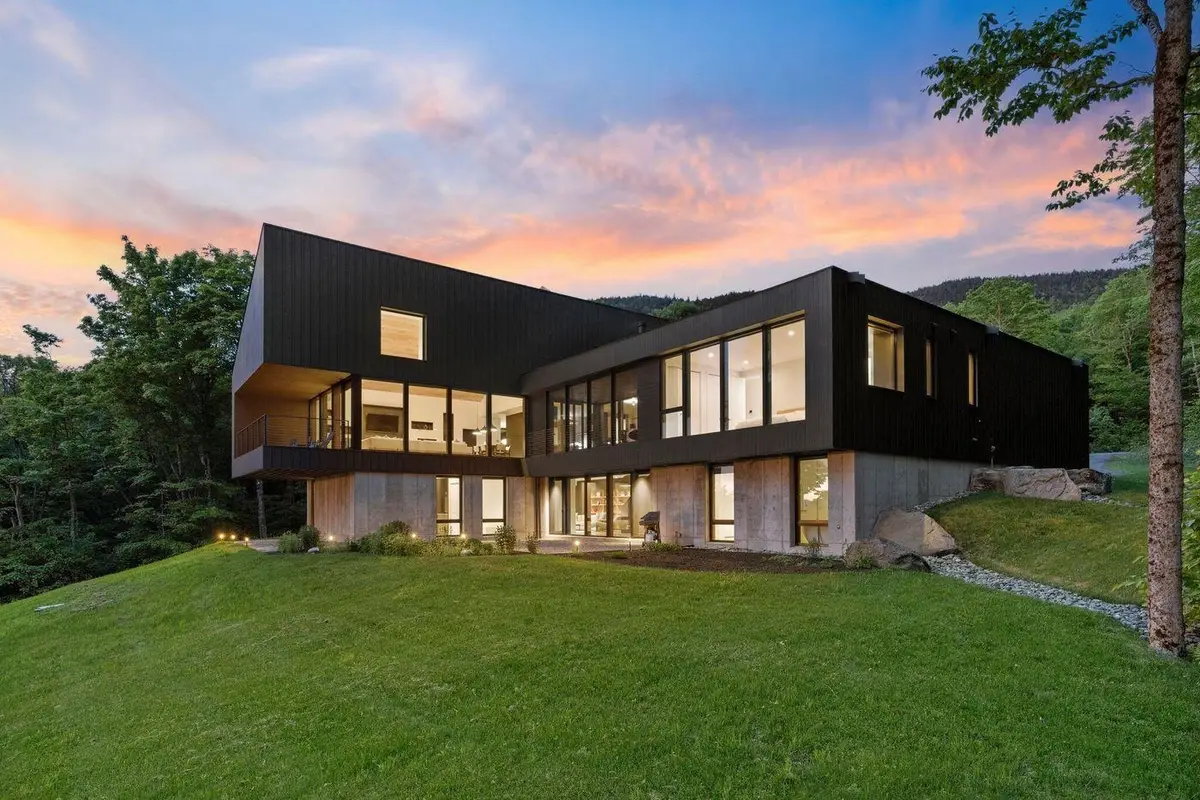
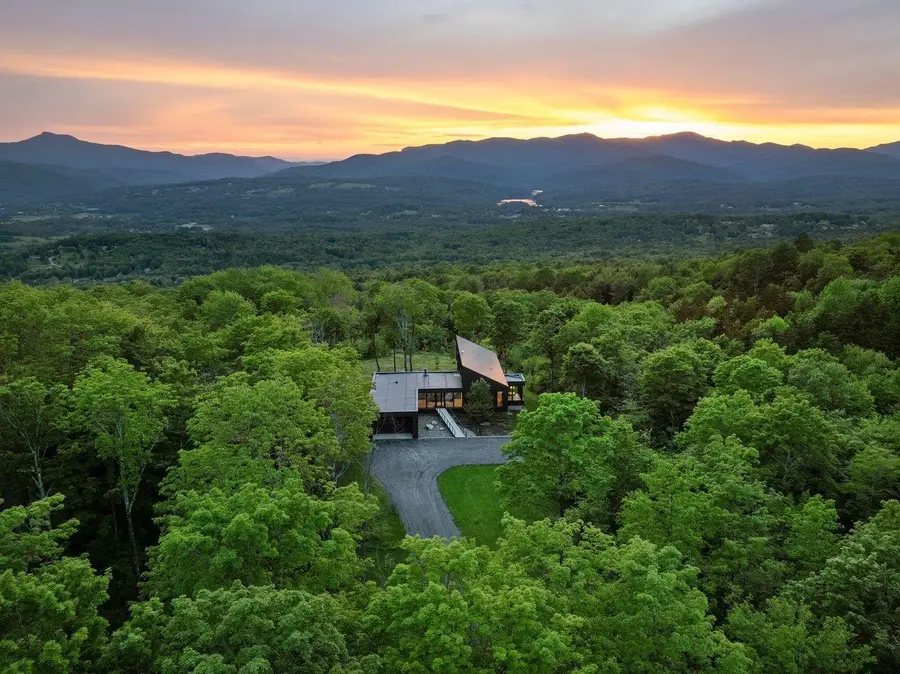
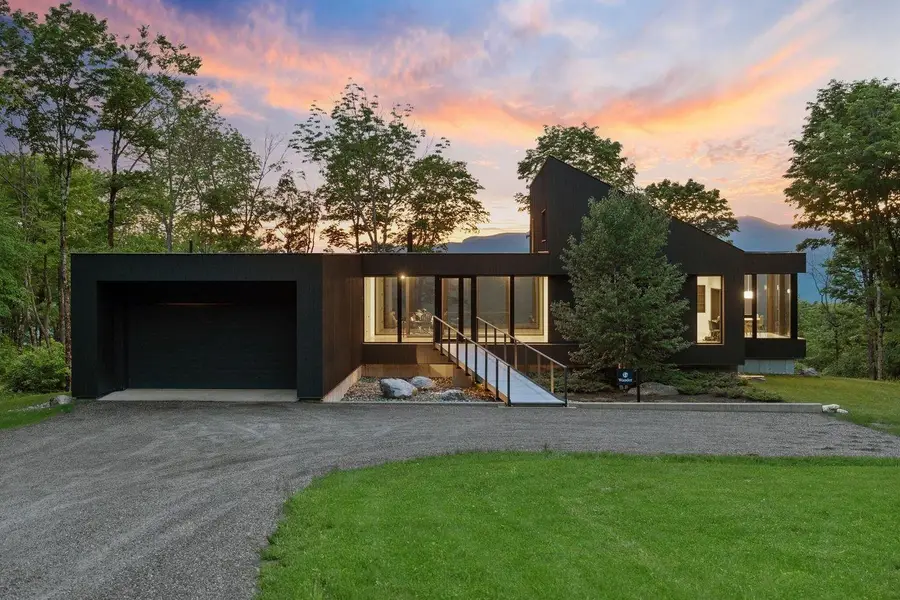
811 Bear Creek Lane,Waterbury, VT 05677
$3,400,000
- 4 Beds
- 5 Baths
- 4,744 sq. ft.
- Single family
- Active
Listed by:meg kauffman
Office:landvest, inc.
MLS#:5049881
Source:PrimeMLS
Price summary
- Price:$3,400,000
- Price per sq. ft.:$716.69
About this home
Located high above the valley on 12 private acres, Vista House is one of Northern Vermont’s most original and striking modern residences. Designed by the nationally acclaimed Birdseye Architecture and completed in 2019, this award-winning property delivers unmatched panoramic views of the Green Mountains and Waterbury Reservoir. Every inch of the 4,700± square-foot layout is sophisticated and tailored. Expanses of floor-to-ceiling glass create a seamless visual connection to the landscape, while white oak flooring, Vermont marble and slate, and western red cedar siding highlight the level of finish quality. The interior layout is purposefully open, with bold sightlines, dramatic ceiling heights, and interconnected living spaces that are ideal for both entertaining and a private retreat. A sleek, chef-caliber kitchen anchors the main level, flanked by a walk-in pantry and a glass-wrapped breakfast area. The first-floor primary suite offers complete privacy and wide-ranging views. Downstairs, three ensuite bedrooms and a secondary living area with kitchenette complete the lower walk-out level. Radiant heat throughout, high-speed connectivity, and smart design choices ensure comfort year-round. The property sits in close proximity to protected forest land and just minutes from top ski and recreation destinations as well as the energetic food and entertainment scene of booming downtown Waterbury. Delayed showings until July 8.
Contact an agent
Home facts
- Year built:2019
- Listing Id #:5049881
- Added:42 day(s) ago
- Updated:August 12, 2025 at 10:24 AM
Rooms and interior
- Bedrooms:4
- Total bathrooms:5
- Full bathrooms:1
- Living area:4,744 sq. ft.
Heating and cooling
- Cooling:Central AC
- Heating:Forced Air, Radiant Floor
Structure and exterior
- Roof:Membrane, Standing Seam
- Year built:2019
- Building area:4,744 sq. ft.
- Lot area:12.13 Acres
Schools
- High school:Harwood Union High School
- Middle school:Crossett Brook Middle School
Utilities
- Sewer:Septic
Finances and disclosures
- Price:$3,400,000
- Price per sq. ft.:$716.69
- Tax amount:$26,385 (2025)
New listings near 811 Bear Creek Lane
- Open Sat, 10am to 12pmNew
 $825,000Active3 beds 3 baths3,320 sq. ft.
$825,000Active3 beds 3 baths3,320 sq. ft.1033 Loomis Hill Road, Waterbury, VT 05677
MLS# 5056468Listed by: KW VERMONT-STOWE - New
 $499,900Active-- beds -- baths2,312 sq. ft.
$499,900Active-- beds -- baths2,312 sq. ft.37 Randall Street, Waterbury, VT 05676
MLS# 5055951Listed by: NEW ENGLAND LANDMARK REALTY LTD - New
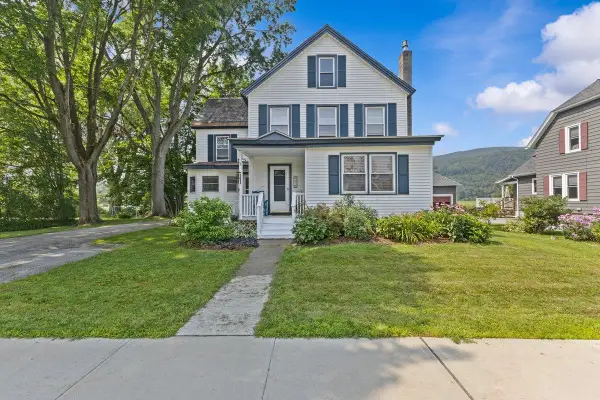 $499,900Active4 beds 2 baths2,312 sq. ft.
$499,900Active4 beds 2 baths2,312 sq. ft.37 Randall Street, Waterbury, VT 05676
MLS# 5055929Listed by: NEW ENGLAND LANDMARK REALTY LTD - New
 $495,000Active10.42 Acres
$495,000Active10.42 Acres1125 Ring Road, Waterbury, VT 05677
MLS# 5055834Listed by: PALL SPERA COMPANY REALTORS-STOWE VILLAGE 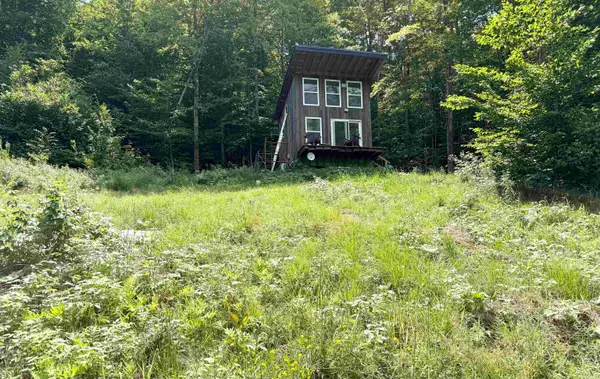 $495,000Active1 beds 1 baths270 sq. ft.
$495,000Active1 beds 1 baths270 sq. ft.1125 Ring Road, Waterbury, VT 05677
MLS# 5054724Listed by: PALL SPERA COMPANY REALTORS-STOWE VILLAGE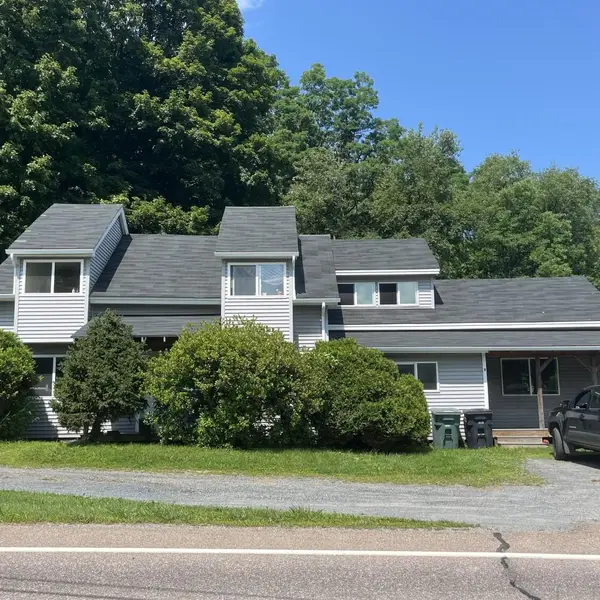 $760,000Active-- beds -- baths3,400 sq. ft.
$760,000Active-- beds -- baths3,400 sq. ft.2032 Us Route 2, Waterbury, VT 05676
MLS# 5054057Listed by: DEREK GREENE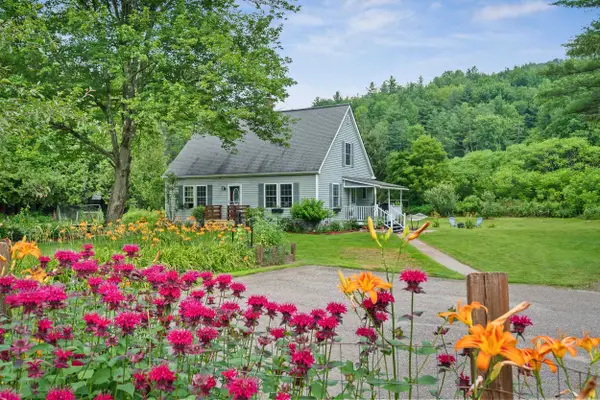 $399,000Active3 beds 2 baths1,784 sq. ft.
$399,000Active3 beds 2 baths1,784 sq. ft.1536 US Route 2, Waterbury, VT 05676
MLS# 5053090Listed by: BHHS VERMONT REALTY GROUP/WATERBURY $899,000Active-- beds -- baths2,827 sq. ft.
$899,000Active-- beds -- baths2,827 sq. ft.3515 Gregg Hill Road, Waterbury, VT 05677
MLS# 5052306Listed by: KELL AND COMPANY $85,000Active3 beds 1 baths920 sq. ft.
$85,000Active3 beds 1 baths920 sq. ft.171 Kneeland Flats Trailer Park, Waterbury, VT 05676
MLS# 5052135Listed by: BIRCH+PINE REAL ESTATE COMPANY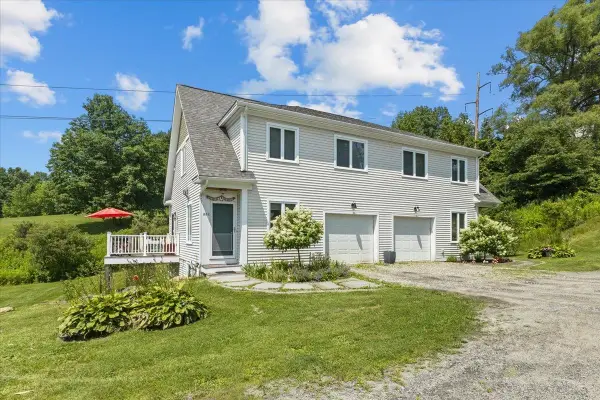 $545,000Active3 beds 4 baths1,686 sq. ft.
$545,000Active3 beds 4 baths1,686 sq. ft.163 Crossroad Road #2, Waterbury, VT 05676
MLS# 5052011Listed by: BHHS VERMONT REALTY GROUP/WATERBURY
