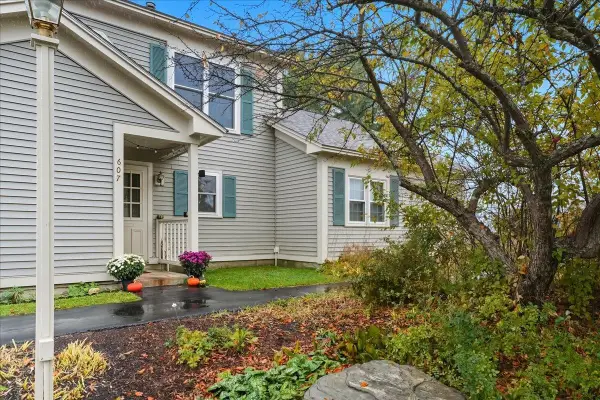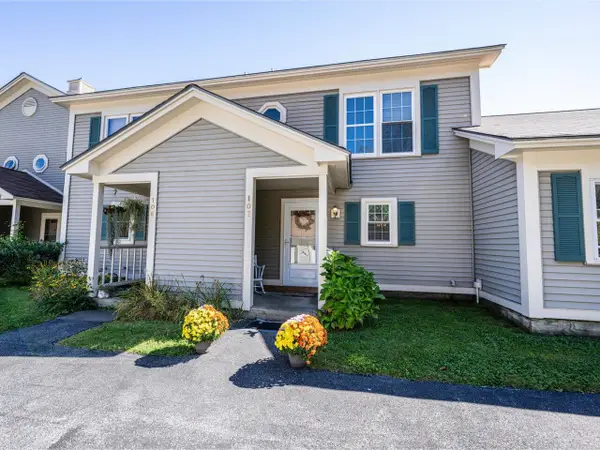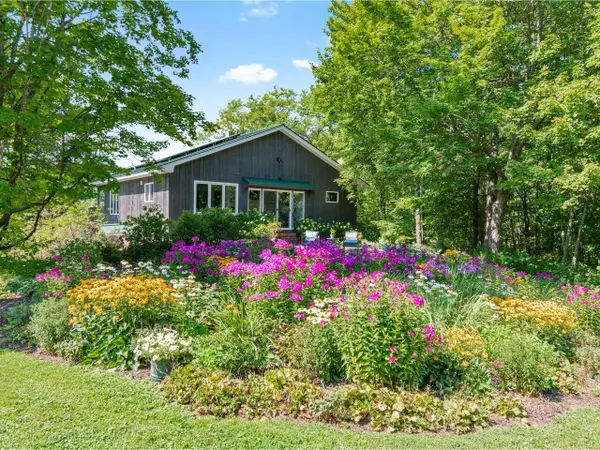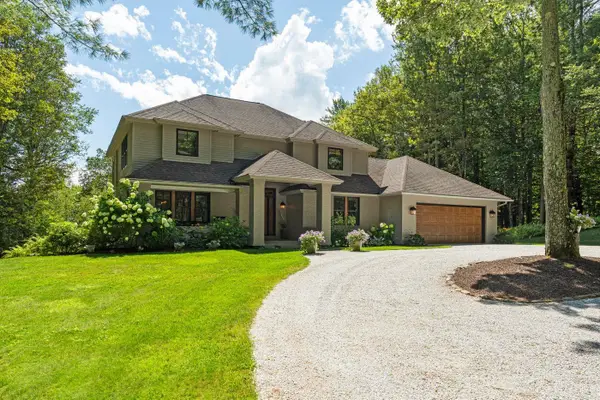938 Perry Hill Road, Waterbury, VT 05676
Local realty services provided by:Better Homes and Gardens Real Estate The Milestone Team
938 Perry Hill Road,Waterbury, VT 05676
$400,000
- 3 Beds
- 1 Baths
- 1,298 sq. ft.
- Single family
- Active
Listed by:nicole broderickOff: 802-863-1500
Office:coldwell banker hickok and boardman
MLS#:5066507
Source:PrimeMLS
Price summary
- Price:$400,000
- Price per sq. ft.:$154.08
About this home
Discover the perfect blend of peace and convenience in this charming, one-level ranch. Surrounded by vibrant foliage and all the natural beauty that Vermont has to offer, 938 Perry Hill Road is tucked away on its own private lot, yet just moments to both the center of Waterbury and Stowe. Inside, you'll find comfortable, one-level living with plenty of opportunity to make it your own. The bright kitchen has seen recent updates including a farmhouse sink and newer appliances, and the dining space is airy and bright. The living area features a wall of stunning picture windows, providing a private showing of our finest season. With three bedrooms and a full bathroom, the home is both accessible and functional - comfortable living at its best. The unfinished basement has bulkhead access and plenty of room for laundry, storage, and more. The detached, insulated 2-bay garage offers more than parking - it's a fantastic space for hobbies, outside storage, and a valuable addition to your lifestyle needs. With a brand-new mound system installed in September 2025, the property is more than ready for its next chapter. Take in the serenity from the back deck, or jaunt into town for local food and entertainment, this property presents the perfect combination of ease and privacy.
Contact an agent
Home facts
- Year built:1968
- Listing ID #:5066507
- Added:1 day(s) ago
- Updated:October 20, 2025 at 07:38 PM
Rooms and interior
- Bedrooms:3
- Total bathrooms:1
- Full bathrooms:1
- Living area:1,298 sq. ft.
Heating and cooling
- Heating:Hot Air, Oil
Structure and exterior
- Roof:Shingle
- Year built:1968
- Building area:1,298 sq. ft.
- Lot area:0.75 Acres
Schools
- High school:Harwood Union High School
- Middle school:Crossett Brook Middle School
- Elementary school:Brookside Elementary School
Utilities
- Sewer:Private, Septic
Finances and disclosures
- Price:$400,000
- Price per sq. ft.:$154.08
- Tax amount:$5,981 (2025)
New listings near 938 Perry Hill Road
 $329,000Pending2 beds 2 baths1,080 sq. ft.
$329,000Pending2 beds 2 baths1,080 sq. ft.600 Acorn Drive #607, Waterbury, VT 05676
MLS# 5065852Listed by: NEW ENGLAND LANDMARK REALTY LTD $450,000Pending3 beds 2 baths1,560 sq. ft.
$450,000Pending3 beds 2 baths1,560 sq. ft.16 Railroad Street, Waterbury, VT 05676
MLS# 5064693Listed by: RIDGELINE REAL ESTATE $950,000Active3 beds 1 baths1,938 sq. ft.
$950,000Active3 beds 1 baths1,938 sq. ft.1421 Shaw Mansion Road, Waterbury, VT 05676
MLS# 5063994Listed by: PALL SPERA COMPANY REALTORS-MORRISVILLE $325,000Active2 beds 2 baths1,080 sq. ft.
$325,000Active2 beds 2 baths1,080 sq. ft.100 Acorn Drive #107, Waterbury, VT 05676
MLS# 5063970Listed by: COLDWELL BANKER HICKOK AND BOARDMAN $300,000Active2 beds 2 baths1,050 sq. ft.
$300,000Active2 beds 2 baths1,050 sq. ft.91 O'Hear Court, Waterbury, VT 05676
MLS# 5062973Listed by: COLDWELL BANKER HICKOK AND BOARDMAN $495,000Active3 beds 2 baths1,486 sq. ft.
$495,000Active3 beds 2 baths1,486 sq. ft.6 Randall Street #2, Waterbury, VT 05676
MLS# 5061460Listed by: PALL SPERA COMPANY REALTORS-STOWE $475,000Pending4 beds 3 baths2,192 sq. ft.
$475,000Pending4 beds 3 baths2,192 sq. ft.43 Stowe Street, Waterbury, VT 05676
MLS# 5061258Listed by: SELECT REALTY INC. $769,000Pending2 beds 2 baths2,388 sq. ft.
$769,000Pending2 beds 2 baths2,388 sq. ft.3120 Perry Hill Road, Waterbury, VT 05676
MLS# 5059516Listed by: COLDWELL BANKER HICKOK AND BOARDMAN $1,250,000Active3 beds 4 baths3,785 sq. ft.
$1,250,000Active3 beds 4 baths3,785 sq. ft.21 Pinnacle Point, Waterbury, VT 05676
MLS# 5058737Listed by: LANDVEST, INC.
