325 Cemetery Road, West Windsor, VT 05089
Local realty services provided by:Better Homes and Gardens Real Estate The Masiello Group
325 Cemetery Road,West Windsor, VT 05089
$1,325,000
- 4 Beds
- 2 Baths
- 2,554 sq. ft.
- Single family
- Active
Listed by: t story jenks, dia jenks
Office: landvest, inc/woodstock
MLS#:5039338
Source:PrimeMLS
Price summary
- Price:$1,325,000
- Price per sq. ft.:$319.51
About this home
Farm at Gaelic Crossing is an equestrian property set on 26.72± acres, has dramatic views of Mount Ascutney and, after summer showers, the frequent and magical appearance of rainbows—often even double rainbows—across the wide, open sky. This updated c.1842 New England Cape offers 2,554 square feet of finished living space, including four bedrooms—two conveniently located on the first floor. Wide pine and maple floors run throughout, adding classic farmhouse character. The equestrian amenities are outstanding: a 3,024-square-foot stable with seven spacious stalls, a heated tack room, wash stall, bathroom, and laundry area. The 100' x 200' riding arena features a state-of-the-art, eco-friendly footing made from recycled sneakers, offering outstanding drainage, low dust, and excellent footing. Outdoor facilities also included are a round pen, four grass paddocks, and one dirt paddock. Quiet gravel roads invite walking and riding, with access to the Green Mountain Horse Association trail system. A stream winds along the property's West border, while apple and pear trees provide seasonal bounty. High-speed internet ensures fast connectivity. Ascutney Outdoors, with 40 miles of trails for horseback riding, mountain biking, skiing, and hiking, is nearby, and the popular Brownsville Butcher and Pantry is less than two miles away. (Horses not included) Showings begin May 9
Contact an agent
Home facts
- Year built:1842
- Listing ID #:5039338
- Added:227 day(s) ago
- Updated:December 17, 2025 at 01:34 PM
Rooms and interior
- Bedrooms:4
- Total bathrooms:2
- Full bathrooms:2
- Living area:2,554 sq. ft.
Heating and cooling
- Cooling:Mini Split
- Heating:Heat Pump, Hot Air
Structure and exterior
- Roof:Asphalt Shingle
- Year built:1842
- Building area:2,554 sq. ft.
- Lot area:26.72 Acres
Utilities
- Sewer:Cesspool
Finances and disclosures
- Price:$1,325,000
- Price per sq. ft.:$319.51
- Tax amount:$20,937 (2024)
New listings near 325 Cemetery Road
- New
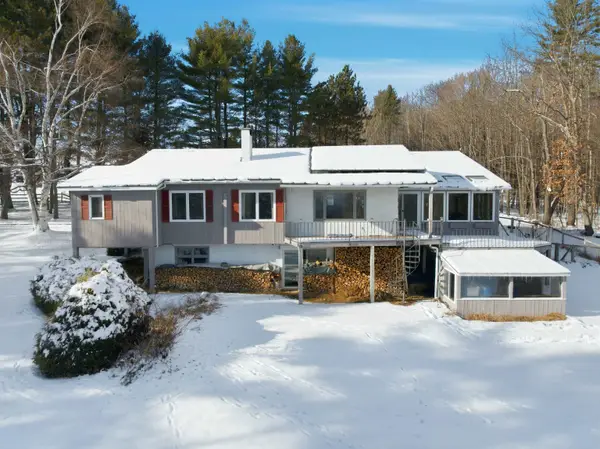 $695,000Active3 beds 3 baths3,490 sq. ft.
$695,000Active3 beds 3 baths3,490 sq. ft.1051 Banister Road, West Windsor, VT 05089
MLS# 5072027Listed by: WILLIAMSON GROUP SOTHEBYS INTL. REALTY - New
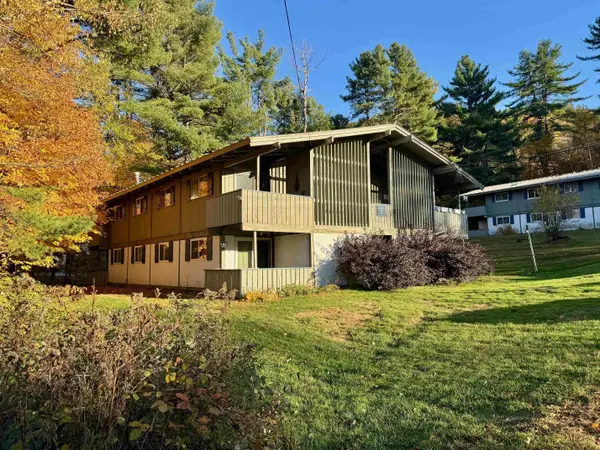 $147,500Active1 beds 1 baths602 sq. ft.
$147,500Active1 beds 1 baths602 sq. ft.789 Ski Tow Road #3, West Windsor, VT 05037
MLS# 5071799Listed by: WILLIAMSON GROUP SOTHEBYS INTL. REALTY 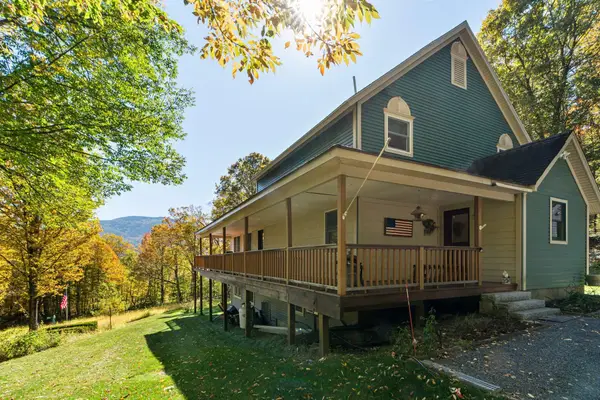 $849,900Active3 beds 3 baths3,392 sq. ft.
$849,900Active3 beds 3 baths3,392 sq. ft.117 Horseshoe Drive, West Windsor, VT 05089
MLS# 5065043Listed by: KW VERMONT WOODSTOCK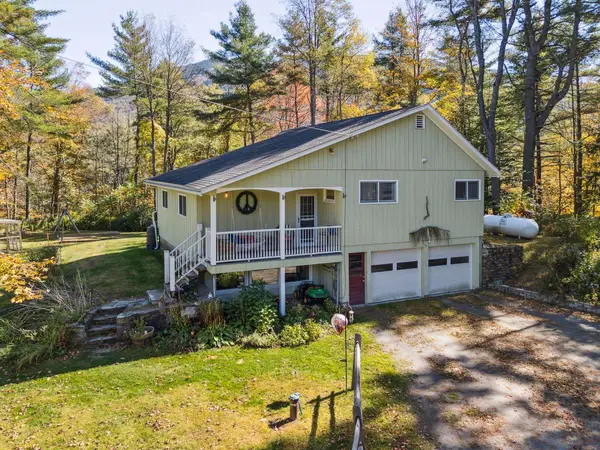 $375,000Active2 beds 2 baths1,390 sq. ft.
$375,000Active2 beds 2 baths1,390 sq. ft.337 Seems Road, West Windsor, VT 05037
MLS# 5064545Listed by: KW VERMONT WOODSTOCK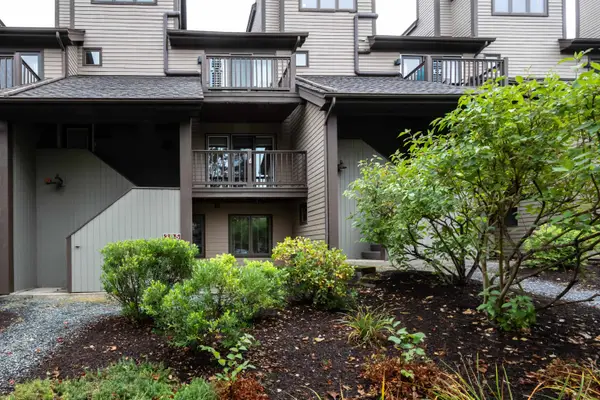 $285,000Active3 beds 3 baths2,112 sq. ft.
$285,000Active3 beds 3 baths2,112 sq. ft.108 Mountains Edge Road #305, West Windsor, VT 05037
MLS# 5063841Listed by: COLDWELL BANKER LIFESTYLES - QUECHEE $115,000Active2 beds 1 baths720 sq. ft.
$115,000Active2 beds 1 baths720 sq. ft.1500 Brownsville Hartland Road, West Windsor, VT 05089
MLS# 5062560Listed by: CENTURY 21 HIGHVIEW REALTY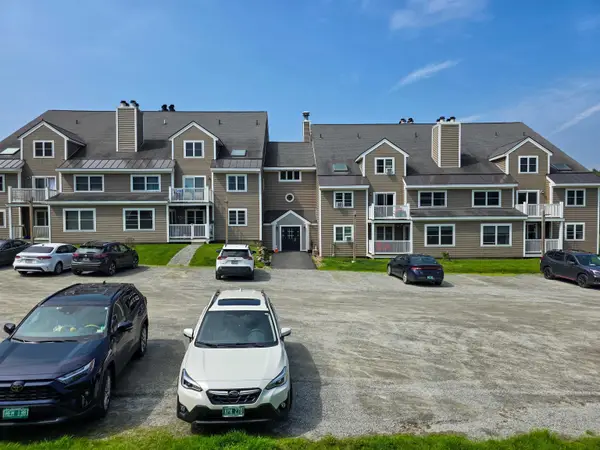 $207,000Active3 beds 3 baths1,604 sq. ft.
$207,000Active3 beds 3 baths1,604 sq. ft.295 Hotel Road #10/10A, West Windsor, VT 05037
MLS# 5058276Listed by: KW VERMONT WOODSTOCK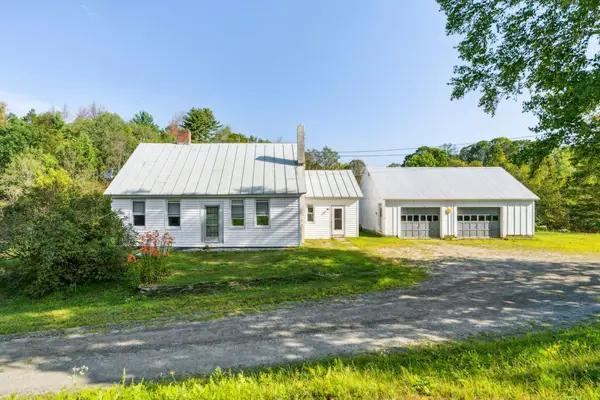 $499,900Active3 beds 1 baths1,832 sq. ft.
$499,900Active3 beds 1 baths1,832 sq. ft.3738 Brownsville Hartland Road, West Windsor, VT 05089
MLS# 5057331Listed by: KW VERMONT WOODSTOCK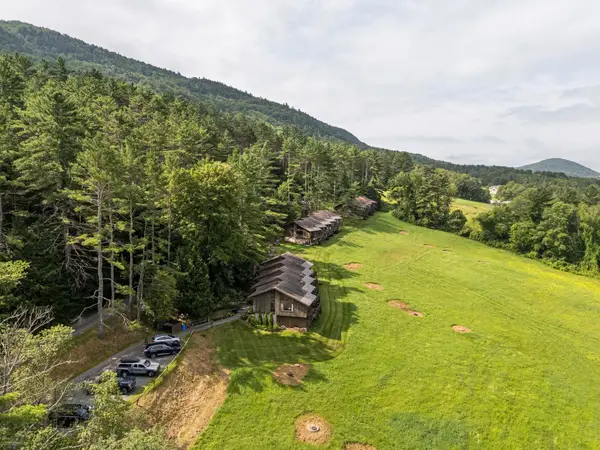 $240,000Active2 beds 2 baths1,140 sq. ft.
$240,000Active2 beds 2 baths1,140 sq. ft.104 Deer Run #13, West Windsor, VT 05037
MLS# 5051986Listed by: KW VERMONT WOODSTOCK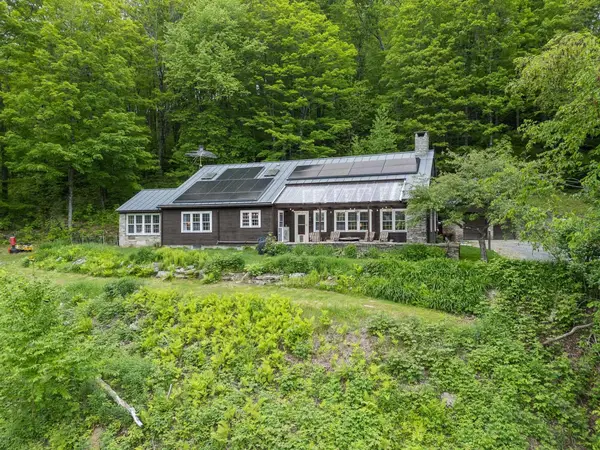 $1,450,000Active6 beds 2 baths4,486 sq. ft.
$1,450,000Active6 beds 2 baths4,486 sq. ft.515 Shattuck Hill Road #515, 513 & 511, West Windsor, VT 05037
MLS# 5048784Listed by: WILLIAMSON GROUP SOTHEBYS INTL. REALTY
