515 Shattuck Hill Road #515, 513 & 511, West Windsor, VT 05037
Local realty services provided by:Better Homes and Gardens Real Estate The Masiello Group
Listed by: kate jarvisCell: 802-281-9106
Office: williamson group sothebys intl. realty
MLS#:5044759
Source:PrimeMLS
Price summary
- Price:$1,450,000
- Price per sq. ft.:$297.07
About this home
Nestled in the tranquil hills of West Windsor, Vermont, Rock Haven Estate is a remarkable 33.49-acre country sanctuary offering three separate luxury residences, set along a private drive and surrounded by nature’s beauty. This exceptional estate features scenic ponds, private trails perfect for hiking, or biking. The Rock House - Hilltop Elegance with Breathtaking Views Perched atop a gentle rise a quarter mile from the stone-walled entrance. The 2,111 square foot main residence boasts sweeping views of Mt. Ascutney and the surrounding countryside. You’re welcomed by elegant stone columns and terraces that reflect the home’s timeless charm. Inside, the dramatic cathedral-ceilinged great room features a floor-to-ceiling stone fireplace and a wall of south-facing windows, filling the space with natural light and opening onto a serene patio. The chef’s kitchen is outfitted with stainless steel appliances, quartz countertops, tiled flooring, and an integrated laundry area, offering both luxury and practicality. Adjacent is a spacious dining area. The primary suite includes dual closets and a spa-inspired ensuite with an oversized Jacuzzi tub. A radiant-heated sunroom/bonus room, accessible from the primary bedroom, overlooks the backyard and provides a cozy year-round retreat. Two additional bedrooms and a full bathroom complete the main level, while the upper level offers a fourth ensuite bedroom with skylights and a modern tile shower. Additional features include: • Hardwood and tile flooring throughout • Legacy high-efficiency oil furnace (2022) • Tesla Powerwall system with rooftop solar panels • Two-car heated garage • Split wall heat pump for supplemental heating and cooling • Poured concrete foundation and unfinished basement. The Carriage House, A High-End Hideaway with Unique Amenities - The 1,524 sq ft Carriage House has been meticulously rebuilt with upscale finishes and thoughtful details. The open-concept main floor includes a gourmet kitchen with built-in laundry, a chic living room with wainscoting and chandelier, a powder room, and an extraordinary climate-controlled dog sanctuary featuring radiant heated flooring, an indoor bathing station, and direct access to an outdoor kennel. Upstairs, a spacious sleeping loft and reading nook accommodate up to four guests. The luxurious full bath features a soaking tub and separate shower. Step out onto the private deck for a tranquil view of the backyard and pond, often visited the wildlife. The Carriage House also includes: • Rinnai propane heater and dual mini-split unit Tankless water heater • Attached 3-car garage plus a detached 3-car garage. The Sugar House – A Cozy Cottage Retreat Tucked away in its own private setting off the main drive. The 589 sq ft Sugar House is a charming one-bedroom cottage with an open-concept layout, high ceilings, and sliding barn doors. Large windows invite in natural light, enhancing the bright, airy feel throughout. This privately situated home offers guests a serene experience amidst lush Vermont scenery. Additional Property Features • Built in 1985 with comprehensive renovations completed in 2025 • Total of 4,224 sq ft of living space, 7 bedrooms, and 5.5 bathrooms across three homes • 8 garage bays (attached and detached) • Two ponds and extensive trail system through forested and landscaped terrain • Stone walls, fire pit seating areas and scenic outdoor lounging spaces for each home • A whimsical children’s playhouse tucked into the woods • Gravel driveway with ample parking • EC Fiber high-speed internet in all residences • 5 mins to Mt Ascutney, 15 mins to Woodstock, VT, 35 mins to renowned Killington Ski Resort, 40 mins to Dartmouth Medical Center. Rock Haven Estate offers endless possibilities for VT primary living with income producing properties, recreational land use opportunities, or just a lovely quiet estate getaway when you seek to get away to the Country and visit the Green Mountains.
Contact an agent
Home facts
- Year built:1985
- Listing ID #:5044759
- Added:197 day(s) ago
- Updated:December 29, 2025 at 03:36 AM
Rooms and interior
- Bedrooms:6
- Total bathrooms:6
- Full bathrooms:2
- Living area:4,225 sq. ft.
Heating and cooling
- Cooling:Mini Split, Wall AC
- Heating:Baseboard, Heat Pump, Mini Split, Radiant Floor
Structure and exterior
- Roof:Standing Seam
- Year built:1985
- Building area:4,225 sq. ft.
- Lot area:33.49 Acres
Utilities
- Sewer:Concrete, Private, Septic
Finances and disclosures
- Price:$1,450,000
- Price per sq. ft.:$297.07
- Tax amount:$13,013 (2024)
New listings near 515 Shattuck Hill Road #515, 513 & 511
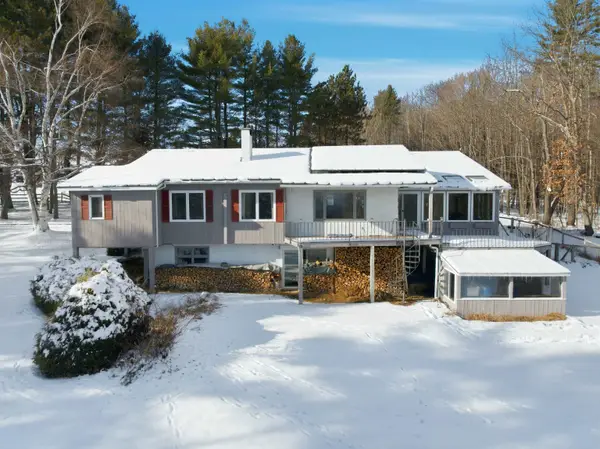 $695,000Active3 beds 3 baths3,490 sq. ft.
$695,000Active3 beds 3 baths3,490 sq. ft.1051 Banister Road, West Windsor, VT 05089
MLS# 5072027Listed by: WILLIAMSON GROUP SOTHEBYS INTL. REALTY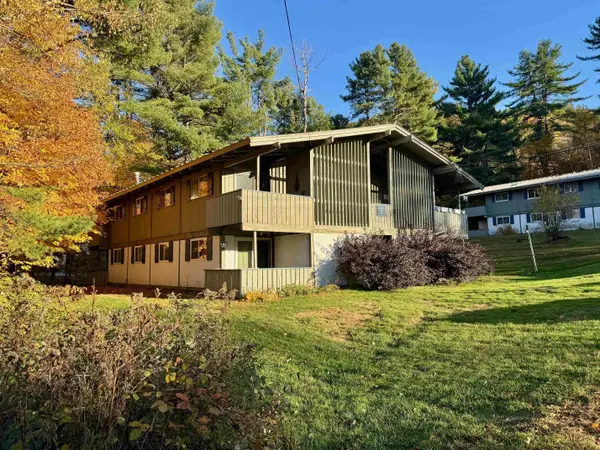 $147,500Active1 beds 1 baths602 sq. ft.
$147,500Active1 beds 1 baths602 sq. ft.789 Ski Tow Road #3, West Windsor, VT 05037
MLS# 5071799Listed by: WILLIAMSON GROUP SOTHEBYS INTL. REALTY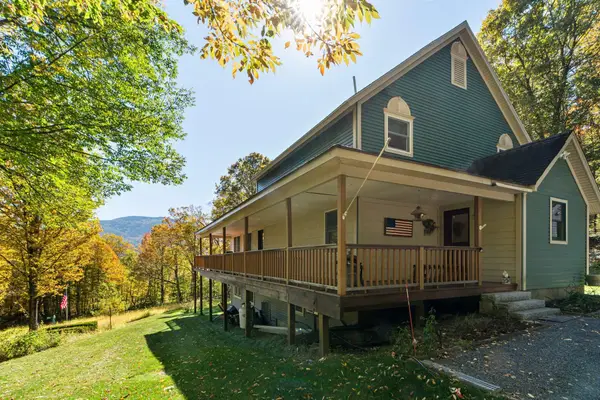 $849,900Active3 beds 3 baths3,392 sq. ft.
$849,900Active3 beds 3 baths3,392 sq. ft.117 Horseshoe Drive, West Windsor, VT 05089
MLS# 5065043Listed by: KW VERMONT WOODSTOCK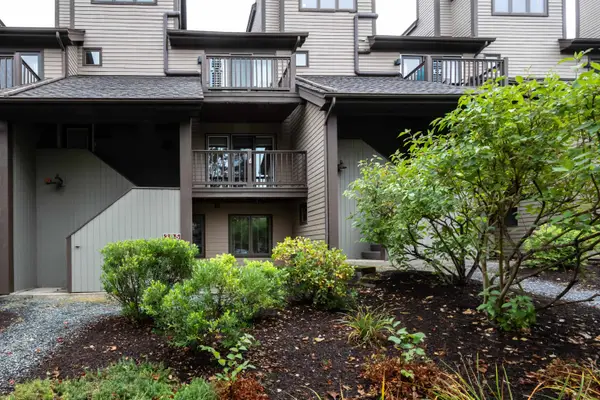 $285,000Active3 beds 3 baths2,112 sq. ft.
$285,000Active3 beds 3 baths2,112 sq. ft.108 Mountains Edge Road #305, West Windsor, VT 05037
MLS# 5063841Listed by: COLDWELL BANKER LIFESTYLES - QUECHEE $115,000Active2 beds 1 baths720 sq. ft.
$115,000Active2 beds 1 baths720 sq. ft.1500 Brownsville Hartland Road, West Windsor, VT 05089
MLS# 5062560Listed by: CENTURY 21 HIGHVIEW REALTY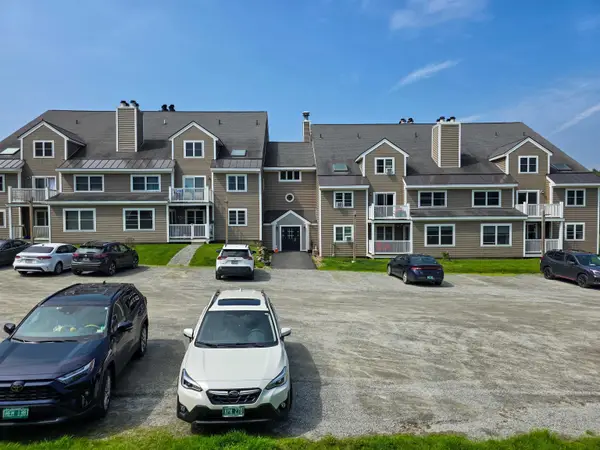 $207,000Pending3 beds 3 baths1,604 sq. ft.
$207,000Pending3 beds 3 baths1,604 sq. ft.295 Hotel Road #10/10A, West Windsor, VT 05037
MLS# 5058276Listed by: KW VERMONT WOODSTOCK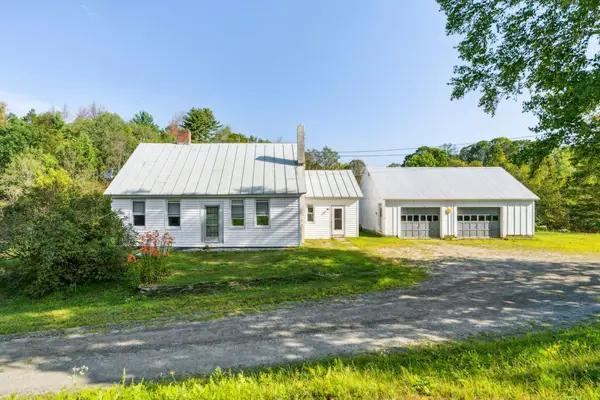 $499,900Active3 beds 1 baths1,832 sq. ft.
$499,900Active3 beds 1 baths1,832 sq. ft.3738 Brownsville Hartland Road, West Windsor, VT 05089
MLS# 5057331Listed by: KW VERMONT WOODSTOCK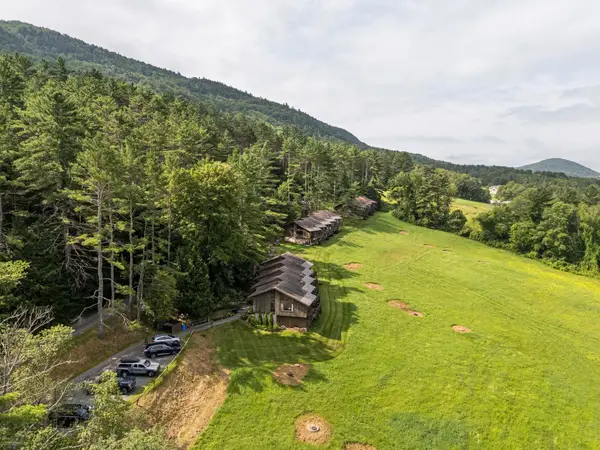 $240,000Active2 beds 2 baths1,140 sq. ft.
$240,000Active2 beds 2 baths1,140 sq. ft.104 Deer Run #13, West Windsor, VT 05037
MLS# 5051986Listed by: KW VERMONT WOODSTOCK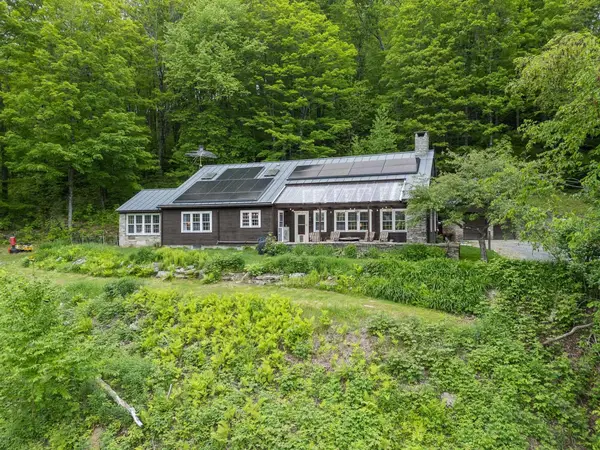 $1,450,000Active6 beds 2 baths4,486 sq. ft.
$1,450,000Active6 beds 2 baths4,486 sq. ft.515 Shattuck Hill Road #515, 513 & 511, West Windsor, VT 05037
MLS# 5048784Listed by: WILLIAMSON GROUP SOTHEBYS INTL. REALTY
