74 Park Drive #56, Westfield, VT 05874
Local realty services provided by:Better Homes and Gardens Real Estate The Masiello Group
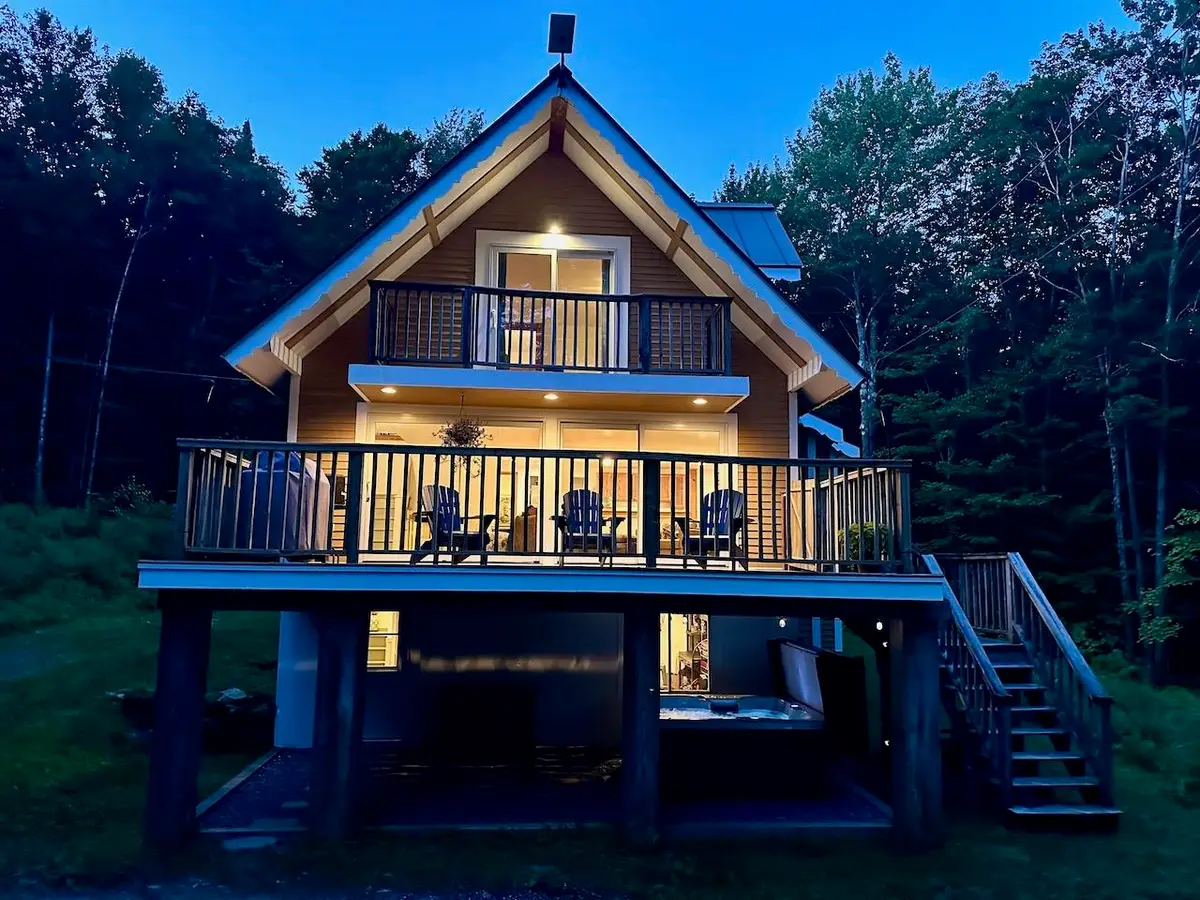
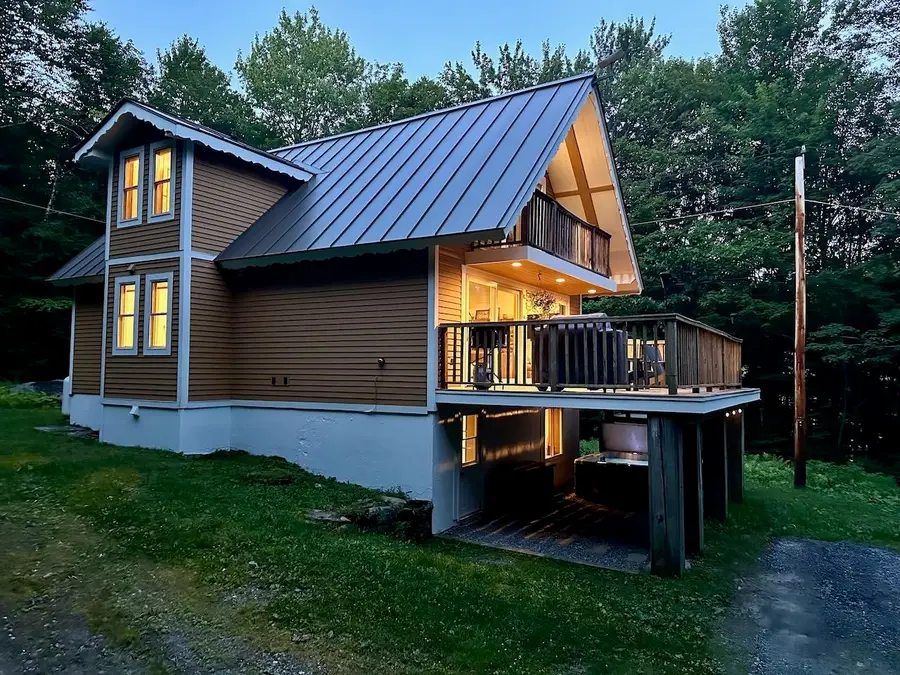
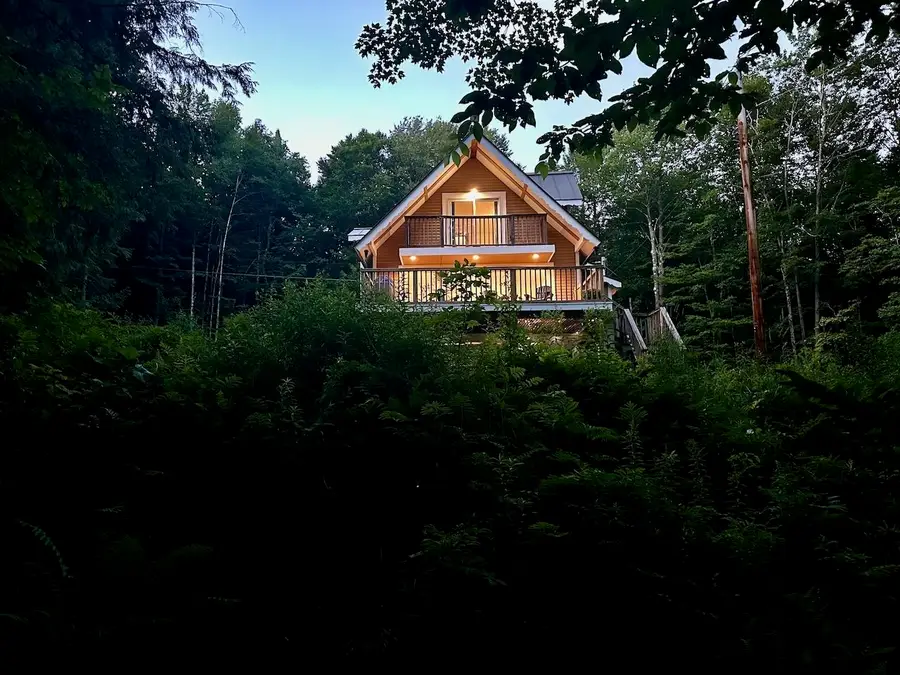
74 Park Drive #56,Westfield, VT 05874
$448,000
- 3 Beds
- 3 Baths
- 2,295 sq. ft.
- Single family
- Pending
Listed by:samantha etesse
Office:re/max north professionals
MLS#:5053986
Source:PrimeMLS
Price summary
- Price:$448,000
- Price per sq. ft.:$195.21
- Monthly HOA dues:$183.33
About this home
Stunning Chalet in Alpine Haven – 4-Bedroom Feel, Mountain Views & Updates Throughout. Welcome to your year-round retreat in the heart of Alpine Haven! This beautifully updated chalet lives like a 4-bedroom and is perfect as a primary home, investment property, or second home getaway. Enjoy spacious open living with a cozy gas fireplace, brand-new Pella sliders, and access to a large deck plus a private balcony off the primary bedroom—ideal for taking in snowy views or summer sunsets over the Green Mountains. Guests will love the fully equipped lower level featuring its own kitchen, updated bathroom, and private living space. Recent improvements include a renovated first-floor bath, new drywall and paint, upgraded electrical, and a newly installed hot tub on a redesigned patio beneath the deck. Backyard access to hiking, snowshoeing, and backcountry skiing, plus Jay Peak Resort just 10 minutes away. Everyday amenities are nearby in Montgomery Center, and Montreal is only a 2-hour drive. Community perks include an in-ground pool, tennis courts, and shared recreational space. Alpine Haven is where comfort, adventure, and community meet—don’t miss this rare opportunity!
Contact an agent
Home facts
- Year built:1964
- Listing Id #:5053986
- Added:15 day(s) ago
- Updated:August 12, 2025 at 07:18 AM
Rooms and interior
- Bedrooms:3
- Total bathrooms:3
- Living area:2,295 sq. ft.
Heating and cooling
- Heating:Electric
Structure and exterior
- Roof:Metal
- Year built:1964
- Building area:2,295 sq. ft.
- Lot area:1.02 Acres
Schools
- High school:North Country Union High Sch
- Middle school:North Country Junior High
- Elementary school:Jay-Westfield Elementary Sch
Utilities
- Sewer:Private, Septic
Finances and disclosures
- Price:$448,000
- Price per sq. ft.:$195.21
- Tax amount:$4,735 (2024)
New listings near 74 Park Drive #56
- New
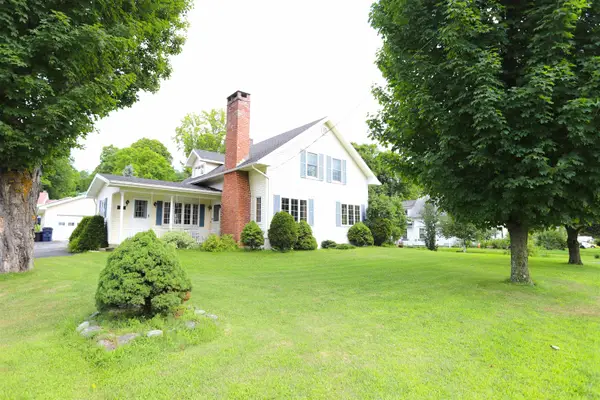 $299,500Active4 beds 1 baths1,908 sq. ft.
$299,500Active4 beds 1 baths1,908 sq. ft.1074 VT RT 100, Westfield, VT 05874
MLS# 5054972Listed by: JIM CAMPBELL REAL ESTATE 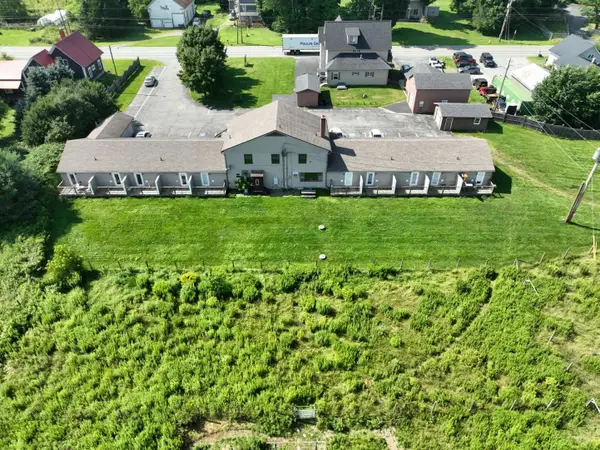 $495,000Active-- beds -- baths7,220 sq. ft.
$495,000Active-- beds -- baths7,220 sq. ft.979 VT Route 100, Westfield, VT 05874-9797
MLS# 5052468Listed by: CENTURY 21 FARM & FOREST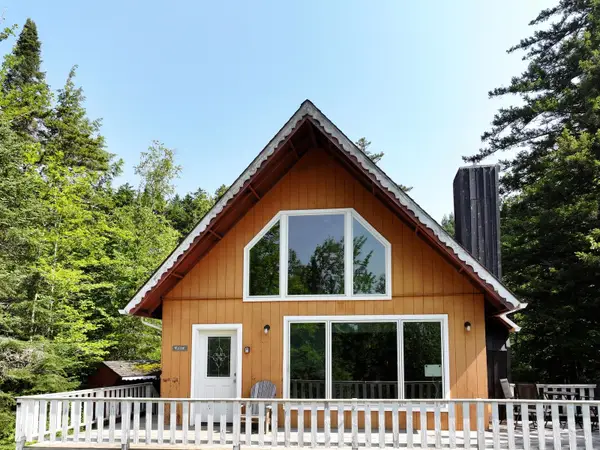 $425,000Pending4 beds 2 baths2,425 sq. ft.
$425,000Pending4 beds 2 baths2,425 sq. ft.92 Evergreen Lane, Westfield, VT 05874
MLS# 5052268Listed by: COLDWELL BANKER HICKOK AND BOARDMAN $309,000Active3 beds 1 baths1,206 sq. ft.
$309,000Active3 beds 1 baths1,206 sq. ft.1187 Route 100, Westfield, VT 05874
MLS# 5051753Listed by: RISE REALTY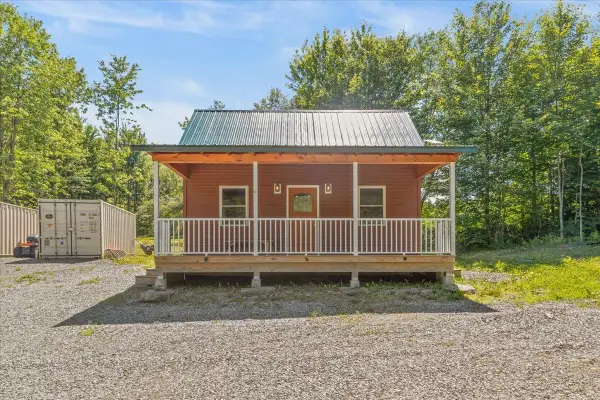 $299,900Active1 beds 1 baths624 sq. ft.
$299,900Active1 beds 1 baths624 sq. ft.439 Sniderbrook Road, Westfield, VT 05874
MLS# 5049447Listed by: SIGNATURE PROPERTIES OF VERMONT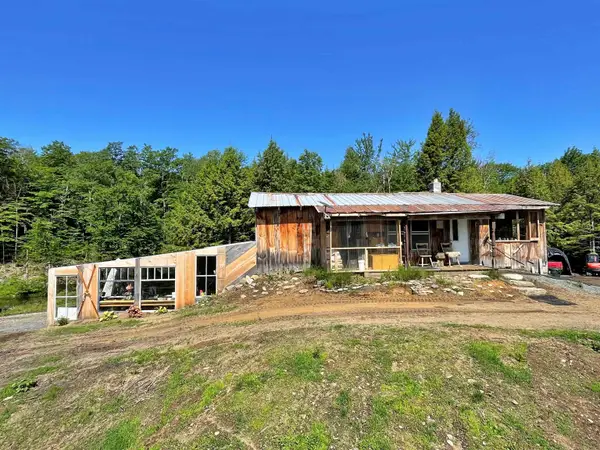 $225,000Active1 beds 1 baths650 sq. ft.
$225,000Active1 beds 1 baths650 sq. ft.922 Crawford Trail, Westfield, VT 05874-7809
MLS# 5048190Listed by: CENTURY 21 FARM & FOREST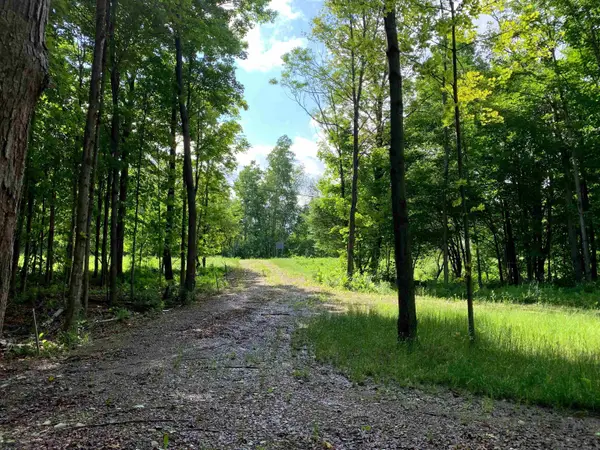 $67,000Active5.63 Acres
$67,000Active5.63 Acres1281 VT Route 101, Troy, VT 05868
MLS# 5046869Listed by: BIG BEAR REAL ESTATE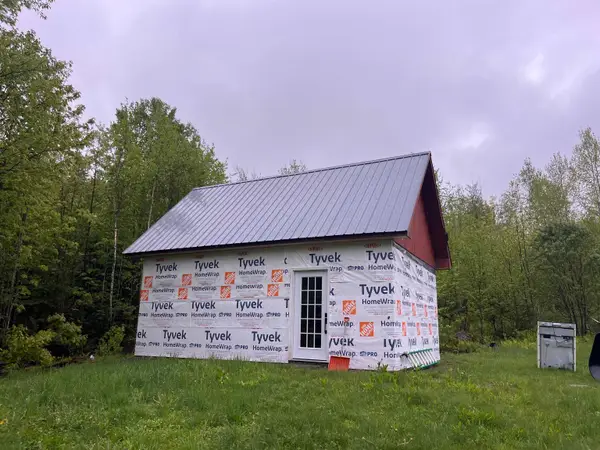 $115,000Active1 beds 1 baths540 sq. ft.
$115,000Active1 beds 1 baths540 sq. ft.3010 Buck Hill Road, Westfield, VT 05874
MLS# 5042701Listed by: SANVILLE REAL ESTATE, LLC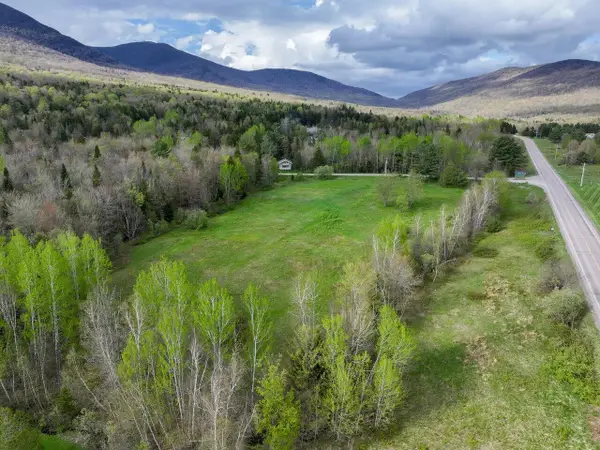 $75,000Active5.7 Acres
$75,000Active5.7 Acres00 Mountain Road, Westfield, VT 05874
MLS# 5037312Listed by: COLDWELL BANKER HICKOK AND BOARDMAN
