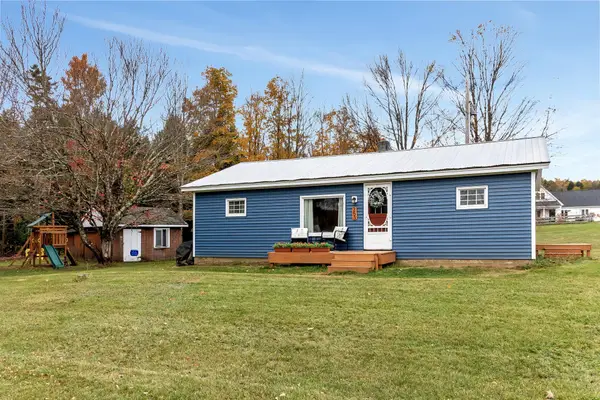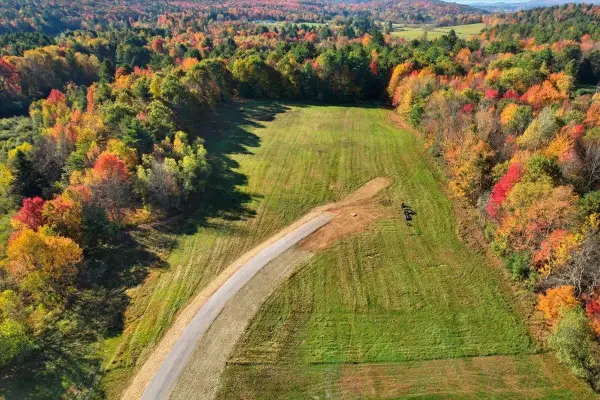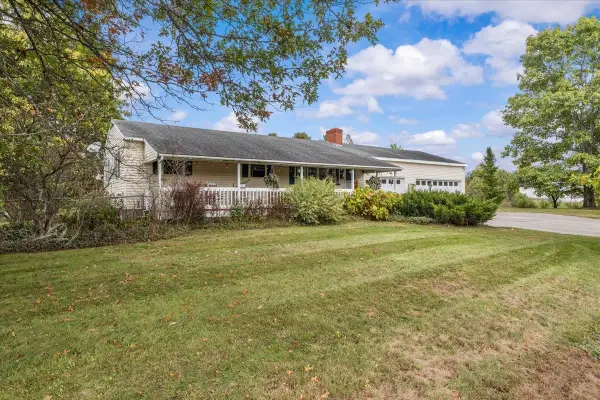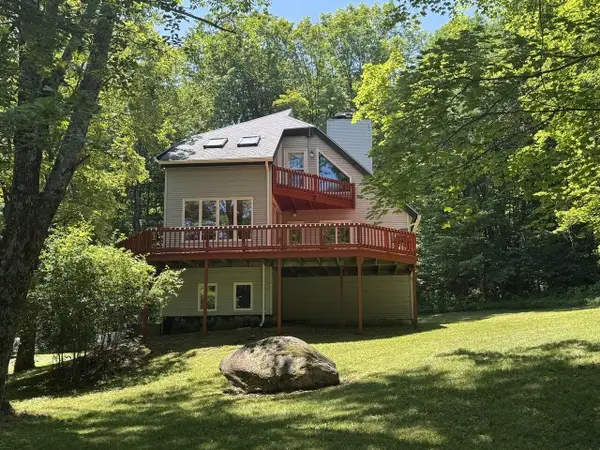475 Pettingill Road, Westford, VT 05494
Local realty services provided by:Better Homes and Gardens Real Estate The Masiello Group
475 Pettingill Road,Westford, VT 05494
$535,000
- 3 Beds
- 2 Baths
- 2,128 sq. ft.
- Single family
- Pending
Listed by: julie lamoreauxOff: 802-863-1500
Office: coldwell banker hickok and boardman
MLS#:5063383
Source:PrimeMLS
Price summary
- Price:$535,000
- Price per sq. ft.:$202.04
About this home
Join the Westford community, only 10 minutes to Essex, 32 minutes to downtown Burlington, an enchanting fairy tale home awaits. Tucked into the woods of Westford on 10.28 acres sits this 3-bed, 2-bath homestead designed to harmonize with the habitat and harness the natural beauty that surrounds it. The standing seam metal roof and cedar shake siding provide a stunning low-maintenance exterior. Entering the home from the south-facing front porch, is a dynamic multi-purpose sunroom entry that boasts storage, exposed beams, and Brazilian cherry floors. Flowing into the open eat-in kitchen and living room, you’ll be welcomed into the expansive tiled kitchen with butcher block countertops for days, tile backsplash, gas stove, pantry, and ample storage cabinets. First-floor laundry and full bath. The center of the space features a wood stove that provides generous warmth in winter months. Spacious living room with wood floors and entry to back deck. On the second floor, there are 3 bedrooms with unique features, baseboard heat, wood floors, and a full bathroom. The lower level walkout basement with double doors is partially finished and plumbed for another bathroom. Westford community activities on the Green, local grocery, and a small town feel with all the things you need nearby.
Contact an agent
Home facts
- Year built:1990
- Listing ID #:5063383
- Added:42 day(s) ago
- Updated:November 11, 2025 at 08:32 AM
Rooms and interior
- Bedrooms:3
- Total bathrooms:2
- Full bathrooms:2
- Living area:2,128 sq. ft.
Heating and cooling
- Heating:Baseboard
Structure and exterior
- Roof:Metal, Shingle
- Year built:1990
- Building area:2,128 sq. ft.
- Lot area:10.28 Acres
Schools
- High school:Essex High
- Middle school:Essex Middle School
- Elementary school:Westford Elementary School
Finances and disclosures
- Price:$535,000
- Price per sq. ft.:$202.04
- Tax amount:$6,767 (2025)
New listings near 475 Pettingill Road
- New
 $799,000Active3 beds 3 baths2,016 sq. ft.
$799,000Active3 beds 3 baths2,016 sq. ft.23 Mountain Spring Court, Westford, VT 05494
MLS# 5068721Listed by: KW VERMONT  $329,000Pending3 beds 1 baths988 sq. ft.
$329,000Pending3 beds 1 baths988 sq. ft.253 Plains Road, Westford, VT 05494
MLS# 5067008Listed by: ELEMENT REAL ESTATE $599,900Active10.32 Acres
$599,900Active10.32 AcresLots 2, 3, 4, 5 Kody's Way, Westford, VT 05494
MLS# 5065046Listed by: GERI REILLY REAL ESTATE $355,000Pending3 beds 1 baths1,040 sq. ft.
$355,000Pending3 beds 1 baths1,040 sq. ft.312 Plains Road, Westford, VT 05494
MLS# 5063647Listed by: RE/MAX NORTH PROFESSIONALS $525,000Pending3 beds 2 baths2,240 sq. ft.
$525,000Pending3 beds 2 baths2,240 sq. ft.10 Castle Lane, Westford, VT 05494
MLS# 5062310Listed by: KW VERMONT $499,000Pending3 beds 2 baths1,896 sq. ft.
$499,000Pending3 beds 2 baths1,896 sq. ft.34 Learned Drive, Westford, VT 05494
MLS# 5062064Listed by: CORNERSTONE REAL ESTATE COMPANY $509,000Active4 beds 2 baths2,334 sq. ft.
$509,000Active4 beds 2 baths2,334 sq. ft.27 Oak Hill Lane, Westford, VT 05494
MLS# 5061124Listed by: COLDWELL BANKER HICKOK AND BOARDMAN $850,000Pending4 beds 4 baths4,920 sq. ft.
$850,000Pending4 beds 4 baths4,920 sq. ft.357 Plains Road, Westford, VT 05494
MLS# 5060233Listed by: ROCKSTAR REAL ESTATE COLLECTIVE $469,900Active2 beds 3 baths2,195 sq. ft.
$469,900Active2 beds 3 baths2,195 sq. ft.86 North Road, Westford, VT 05494
MLS# 5051027Listed by: COLDWELL BANKER HICKOK AND BOARDMAN
