3523 Westminster West Road, Westminster, VT 05158
Local realty services provided by:Better Homes and Gardens Real Estate The Masiello Group
3523 Westminster West Road,Westminster, VT 05158
$365,000
- 4 Beds
- 4 Baths
- 3,147 sq. ft.
- Single family
- Active
Listed by:heidi bernierOff: 802-254-6400
Office:berkley & veller greenwood country
MLS#:5048244
Source:PrimeMLS
Price summary
- Price:$365,000
- Price per sq. ft.:$91.59
About this home
Circa 1800, this storied building began its life as a humble general store and inn, a hub of commerce, a refuge for travelers and townsfolk alike, this structure has witnessed the sweep of over two centuries. Today, it stands lovingly restored, as a primary residence—The store’s original counters and shelves (once lined with bins of dried goods and glass jars of penny candy) still remain. Many original features include the wide plank pine floors, fireplace, hand-forged hardware, and the elegant staircase worn smooth at the edges all combine to create an inviting ambiance. Large light-filled rooms, spacious bedrooms, 2 with private baths and a large wing with a country kitchen and dining area, covered porches, so much space to entertain and create your own memories. Attached barns and sheds offer opportunity for storage or shop space. Numerous plantings and fencing create a private side yard with great garden space, a stream and in-ground pool. (2013) Letter of Map Amendment (LOMA) from FEMA indicating structures are NOT located in the flood zone. Showings begin 6/28/25. Interior photos to follow soon.
Contact an agent
Home facts
- Year built:1805
- Listing ID #:5048244
- Added:95 day(s) ago
- Updated:September 28, 2025 at 10:27 AM
Rooms and interior
- Bedrooms:4
- Total bathrooms:4
- Full bathrooms:1
- Living area:3,147 sq. ft.
Heating and cooling
- Heating:Hot Air, Oil
Structure and exterior
- Roof:Metal
- Year built:1805
- Building area:3,147 sq. ft.
- Lot area:1.8 Acres
Schools
- High school:Bellows Falls UHSD #27
- Middle school:Bellows Falls Middle School
- Elementary school:Westminster Center Elementary
Finances and disclosures
- Price:$365,000
- Price per sq. ft.:$91.59
- Tax amount:$6,265 (2025)
New listings near 3523 Westminster West Road
- New
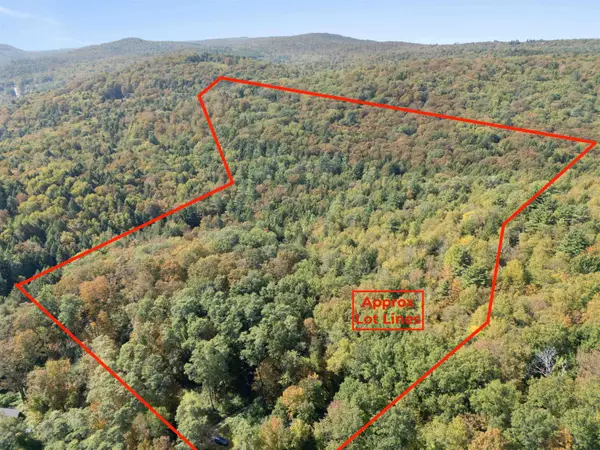 $169,900Active35.4 Acres
$169,900Active35.4 Acres0 Minard Road, Westminster, VT 05158
MLS# 5062648Listed by: BRATTLEBORO AREA REALTY - New
 Listed by BHGRE$425,000Active2 beds 2 baths1,386 sq. ft.
Listed by BHGRE$425,000Active2 beds 2 baths1,386 sq. ft.152 Our Road, Westminster, VT 05158
MLS# 5061858Listed by: BHG MASIELLO BRATTLEBORO 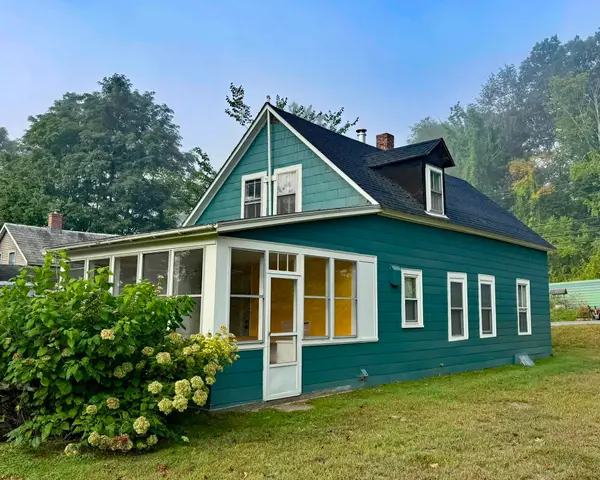 $220,000Pending3 beds 1 baths1,050 sq. ft.
$220,000Pending3 beds 1 baths1,050 sq. ft.5362 US Route 5, Westminster, VT 05158
MLS# 5060360Listed by: BERKLEY & VELLER GREENWOOD COUNTRY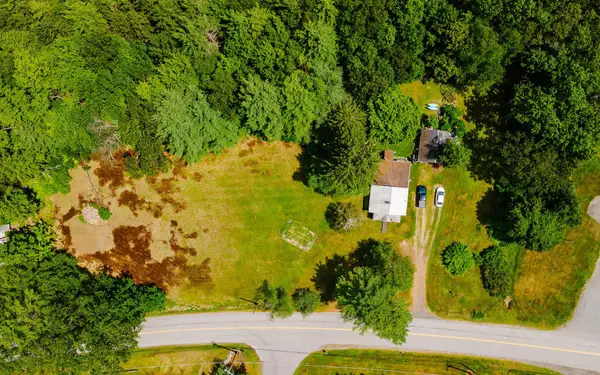 $110,000Active2 beds 1 baths1,300 sq. ft.
$110,000Active2 beds 1 baths1,300 sq. ft.2418 Back Westminster Road, Westminster, VT 05158
MLS# 5051029Listed by: GREENWALD REALTY GROUP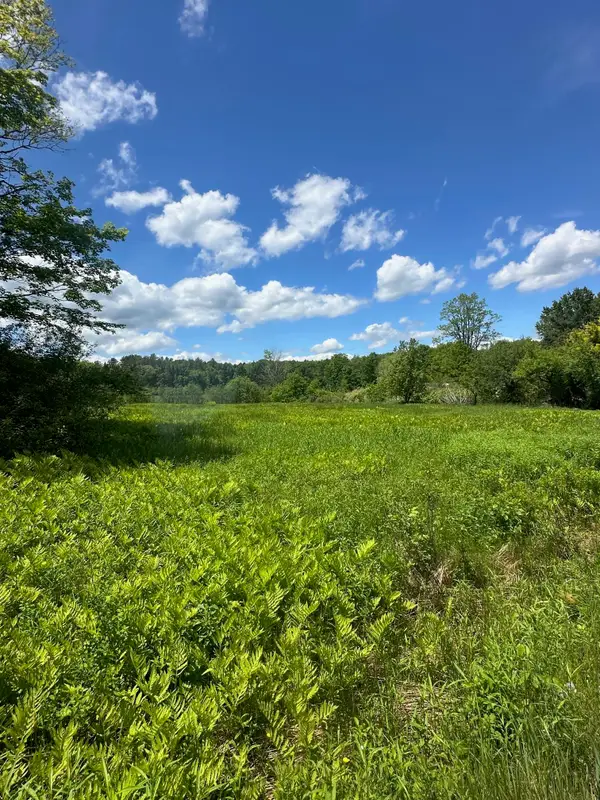 $90,000Active3.2 Acres
$90,000Active3.2 Acres123 Rte 5 #LOT 4, Westminster, VT 05158
MLS# 5044081Listed by: BRATTLEBORO AREA REALTY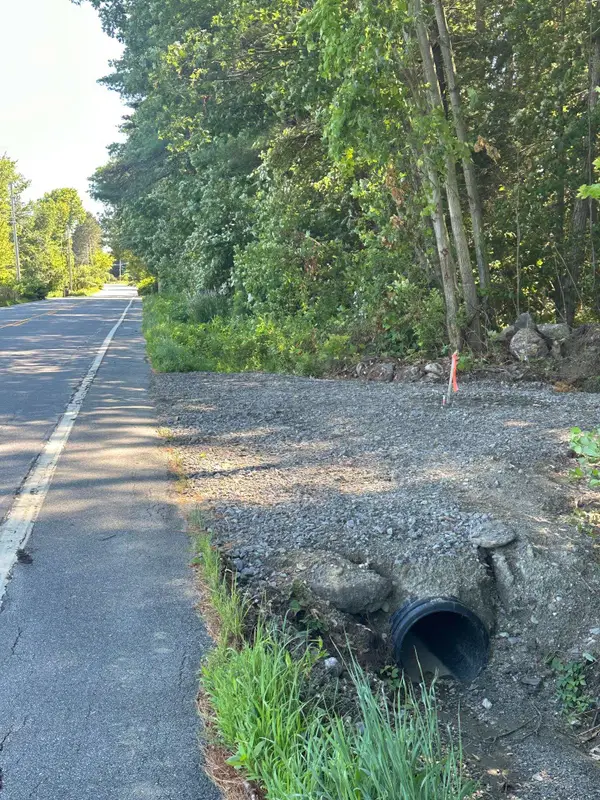 $65,000Active2.5 Acres
$65,000Active2.5 Acres123 Rte 5 #LOT 2, Westminster, VT 05158
MLS# 5044054Listed by: BRATTLEBORO AREA REALTY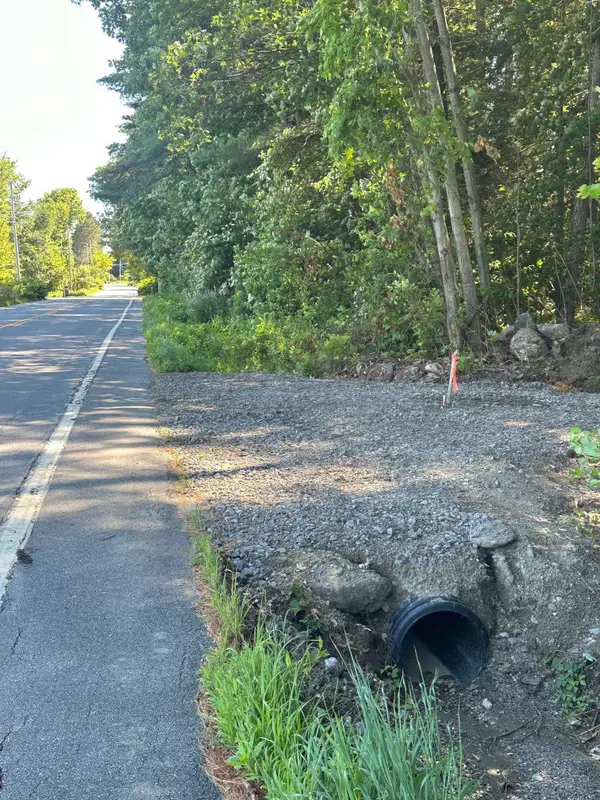 $65,000Active2.5 Acres
$65,000Active2.5 Acres123 Rte 5 #LOT 3, Westminster, VT 05158
MLS# 5044077Listed by: BRATTLEBORO AREA REALTY $349,000Active2 beds 1 baths941 sq. ft.
$349,000Active2 beds 1 baths941 sq. ft.57 Hartley Hill Road South, Westminster, VT 05158
MLS# 5038258Listed by: BERKLEY & VELLER GREENWOOD COUNTRY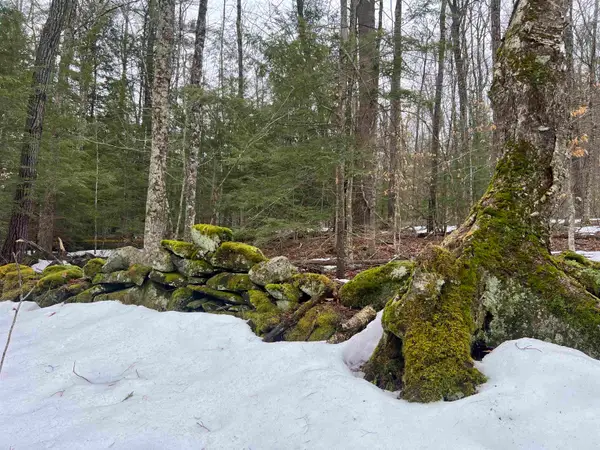 $50,000Active3.6 Acres
$50,000Active3.6 Acres355 Bemis Hill Road, Westminster, VT 05158
MLS# 5034665Listed by: BRATTLEBORO AREA REALTY
