198 Piper Hill Road, Weston, VT 05161
Local realty services provided by:Better Homes and Gardens Real Estate The Masiello Group
198 Piper Hill Road,Weston, VT 05161
$1,995,000
- 4 Beds
- 3 Baths
- 3,839 sq. ft.
- Single family
- Active
Listed by: t story jenks, dia jenks
Office: landvest, inc/woodstock
MLS#:5058625
Source:PrimeMLS
Price summary
- Price:$1,995,000
- Price per sq. ft.:$346.66
About this home
Uplands is a gracious 105-acre hill farm on the south-facing slope of Markham Mountain, located just outside the historic village of Weston. Anchored by an 1800s farmhouse, the main residence has been thoughtfully added on to and renovated over the years and offers over 3,839 square feet of living space, including four bedrooms, three fireplaces and an attached two bay garage. The guest house preserves the historic character of an early 19th-century English barn with the addition of a two bedroom apartment on the main level. A short walk from the house, is a handsome post and beam bank barn. The three level barn includes a six-stall stable, three bay garage for equipment, and an inviting entertaining space on the top floor. Surrounding the buildings are stone walls, extensive perennial gardens and apple trees. An 1.5-acre spring-fed swimming pond with a sandy beach is stocked with trout and bordered by open fields and woodlands. A conservation easement with the Vermont Land Trust allows for the potential subdivision and construction of one additional residence. Located just minutes from the award-winning Weston Theater Company and year-round recreational opportunities such as hiking on the Long Trail and skiing some of Vermont's best at Okemo, Magic, Stratton, Bromley and Viking Nordic Center.
Contact an agent
Home facts
- Year built:1880
- Listing ID #:5058625
- Added:260 day(s) ago
- Updated:February 10, 2026 at 11:30 AM
Rooms and interior
- Bedrooms:4
- Total bathrooms:3
- Full bathrooms:2
- Living area:3,839 sq. ft.
Heating and cooling
- Heating:Baseboard, Hot Air, Oil
Structure and exterior
- Roof:Slate
- Year built:1880
- Building area:3,839 sq. ft.
- Lot area:105.8 Acres
Utilities
- Sewer:Concrete, Mound, Private, Septic
Finances and disclosures
- Price:$1,995,000
- Price per sq. ft.:$346.66
- Tax amount:$30,352 (2025)
New listings near 198 Piper Hill Road
 $299,000Active2 beds 1 baths750 sq. ft.
$299,000Active2 beds 1 baths750 sq. ft.29 Markham Lane, Weston, VT 05161
MLS# 5069100Listed by: MAPLE LEAF REAL ESTATE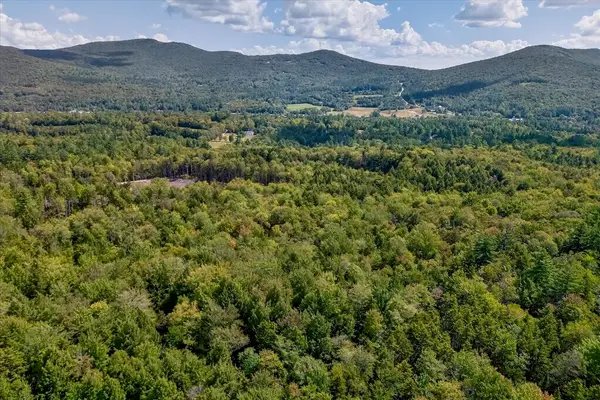 $279,000Active10.2 Acres
$279,000Active10.2 Acres00 Parker Lane, Weston, VT 05161
MLS# 5060075Listed by: FOUR SEASONS SOTHEBY'S INT'L REALTY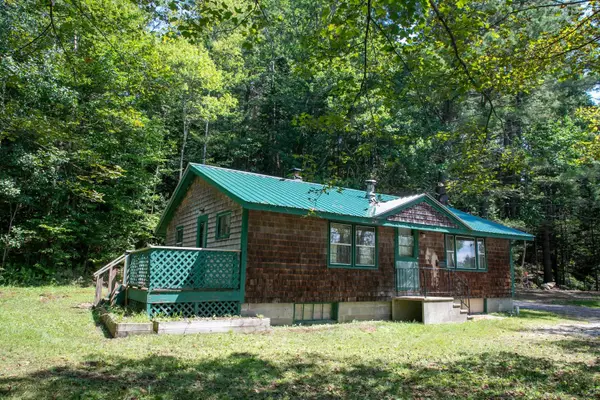 $245,000Active2 beds 1 baths864 sq. ft.
$245,000Active2 beds 1 baths864 sq. ft.891 Route 100, Weston, VT 05161
MLS# 5059861Listed by: FOUR SEASONS SOTHEBY'S INT'L REALTY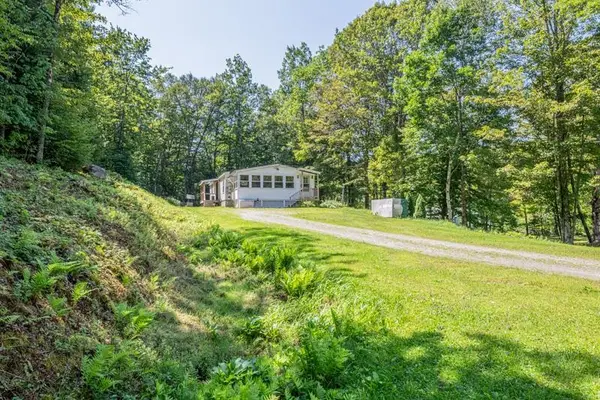 $299,000Active3 beds 2 baths1,400 sq. ft.
$299,000Active3 beds 2 baths1,400 sq. ft.25 Felton Road, Weston, VT 05161
MLS# 5058077Listed by: RE/MAX FOUR SEASONS- Open Sun, 2 to 4pm
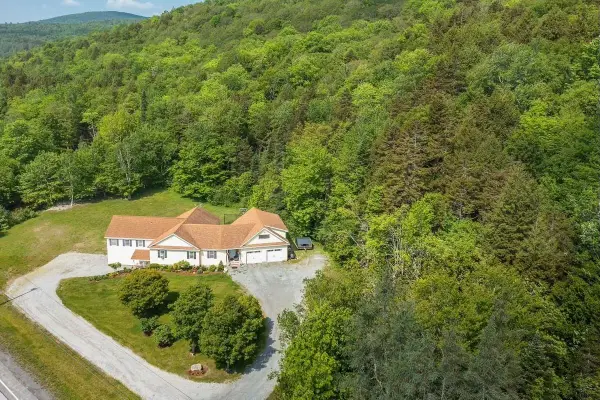 $859,000Active5 beds 4 baths4,925 sq. ft.
$859,000Active5 beds 4 baths4,925 sq. ft.1166 Route 100, Weston, VT 05161
MLS# 5046063Listed by: WINHALL REAL ESTATE 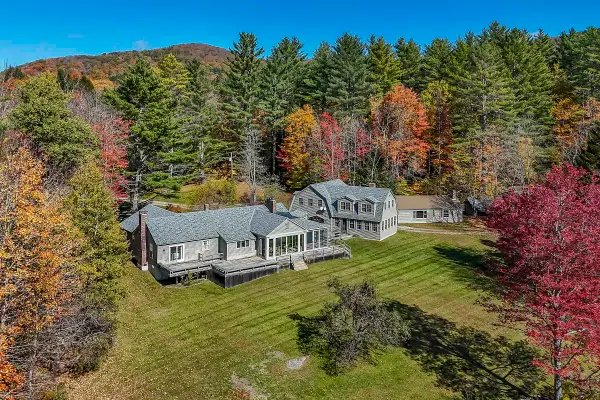 $1,250,000Active6 beds 6 baths5,790 sq. ft.
$1,250,000Active6 beds 6 baths5,790 sq. ft.49 Burton Road, Weston, VT 05161
MLS# 5035167Listed by: MARY MITCHELL MILLER REAL ESTATE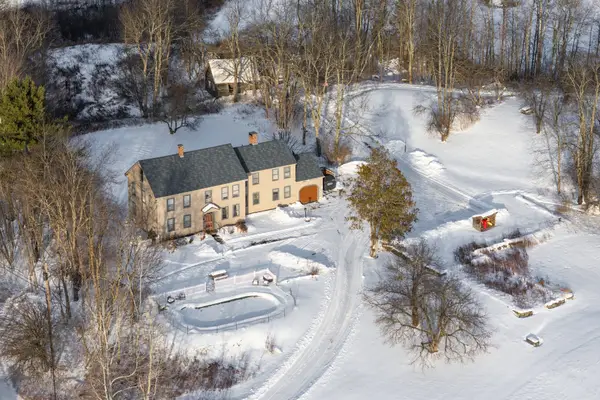 $695,000Active6 beds 7 baths3,880 sq. ft.
$695,000Active6 beds 7 baths3,880 sq. ft.815 Route 100, Weston, VT 05161
MLS# 5027846Listed by: FOUR SEASONS SOTHEBY'S INT'L REALTY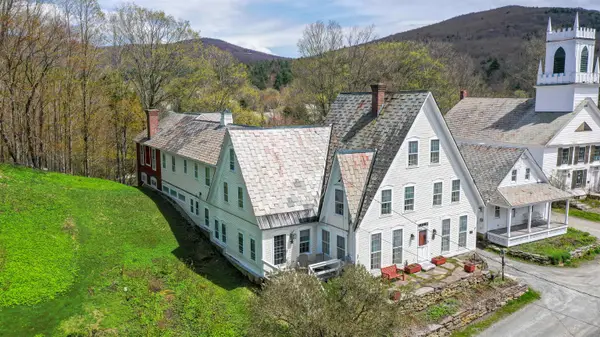 $719,000Active7 beds 6 baths4,642 sq. ft.
$719,000Active7 beds 6 baths4,642 sq. ft.41 Lawrence Hill Road, Weston, VT 05161
MLS# 4969778Listed by: CUMMINGS & CO $164,500Active5 Acres
$164,500Active5 Acres0 Route 155, Weston, VT 05161
MLS# 4905774Listed by: KELLEY REAL ESTATE, INC.

