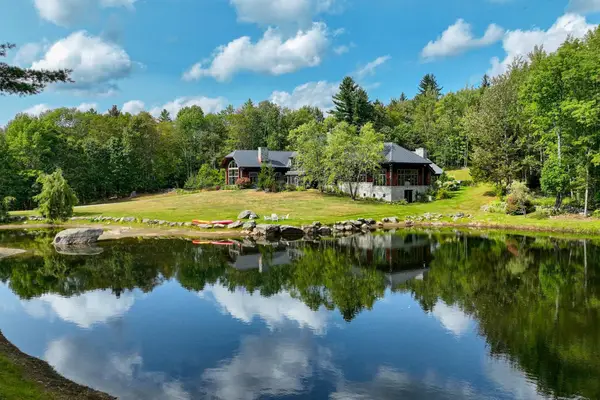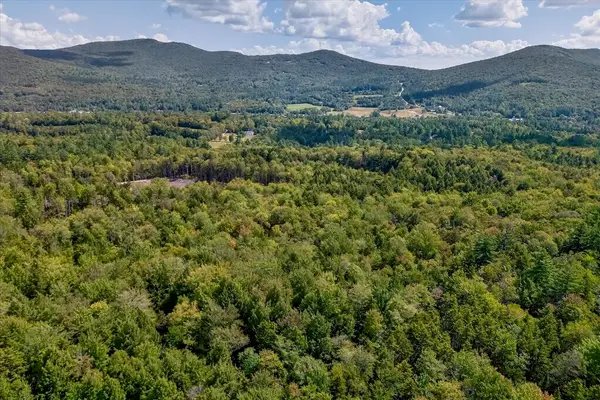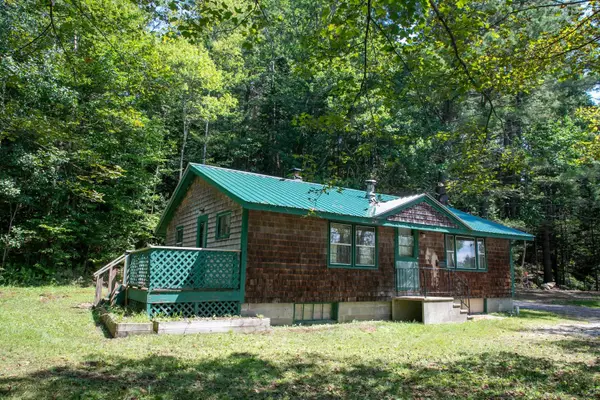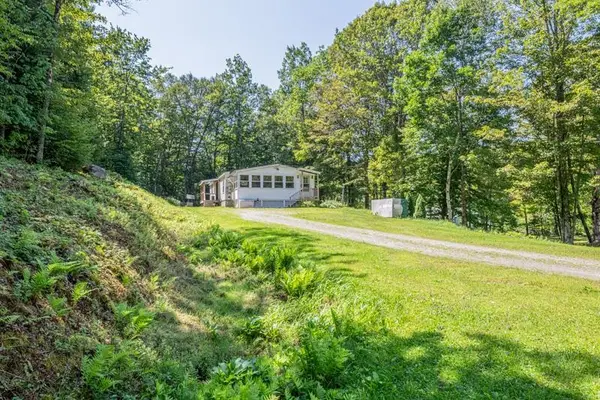2 Trout Club Road, Weston, VT 05161
Local realty services provided by:Better Homes and Gardens Real Estate The Masiello Group
2 Trout Club Road,Weston, VT 05161
$725,000
- 3 Beds
- 4 Baths
- 1,842 sq. ft.
- Single family
- Active
Listed by:steve stettlersteve.stettler@fourseasonssir.com
Office:four seasons sotheby's int'l realty
MLS#:5061068
Source:PrimeMLS
Price summary
- Price:$725,000
- Price per sq. ft.:$299.83
About this home
Looking for a classic Vermont farmhouse with attention to historic detail and all the amenities for modern living? Perched above Weston's picturesque village center, Apple Croft offers a comfortable and cozy two floors complemented by a front porch with rockers, a screened porch for al fresco dining, and a large private deck for outdoor living. Curl up with a book by the wood burning fireplace in the living room, enjoy coffee or a cup of tea in the light and inviting breakfast nook, entertain in the formal dining room, or relax in the two-story primary suite that includes a sitting room, bath, and bedroom overlooking the rear gardens. Your family and guests will enjoy the two additional bedrooms, full bath, and a 3-season guest suite over the barn garage. Completely renovated in 2018, the property was improved in 2023 with an upgraded kitchen, rebuilt chimney, a whole house generator, and extensive landscaping including stone walls, a cutting garden and flowering fruit trees in the spacious back yard. A trek down the quiet country road leads you to hiking, cross country skiing and snowmobiling in the National Forest, to a local farmstand, free concerts at the famed Kinhaven Music School, and tennis and swimming at the Weston Rec Center. Wander downtown to The Vermont Country Store, the Weston Theater, or one of the town's fine cafes. Being sold furnished, come make this Vermont Dream Home your own!
Contact an agent
Home facts
- Year built:1840
- Listing ID #:5061068
- Added:45 day(s) ago
- Updated:October 17, 2025 at 10:44 PM
Rooms and interior
- Bedrooms:3
- Total bathrooms:4
- Full bathrooms:1
- Living area:1,842 sq. ft.
Heating and cooling
- Heating:Baseboard, Oil, Wood
Structure and exterior
- Roof:Asphalt Shingle, Metal, Shake
- Year built:1840
- Building area:1,842 sq. ft.
- Lot area:1.8 Acres
Schools
- High school:Choice
- Middle school:Flood Brook Union School
- Elementary school:Flood Brook Union School
Utilities
- Sewer:Concrete, Private, Septic
Finances and disclosures
- Price:$725,000
- Price per sq. ft.:$299.83
- Tax amount:$10,064 (2025)
New listings near 2 Trout Club Road
 $2,950,000Active5 beds 7 baths8,056 sq. ft.
$2,950,000Active5 beds 7 baths8,056 sq. ft.240 Piper Hill Road, Weston, VT 05161
MLS# 5064867Listed by: FOUR SEASONS SOTHEBY'S INT'L REALTY $318,000Active4 beds 2 baths1,260 sq. ft.
$318,000Active4 beds 2 baths1,260 sq. ft.107 Route 100, Weston, VT 05161
MLS# 5061166Listed by: WILLIAM RAVEIS REAL ESTATE VERMONT PROPERTIES $279,000Active10.2 Acres
$279,000Active10.2 Acres00 Parker Lane, Weston, VT 05161
MLS# 5060075Listed by: FOUR SEASONS SOTHEBY'S INT'L REALTY $245,000Active2 beds 1 baths864 sq. ft.
$245,000Active2 beds 1 baths864 sq. ft.891 Route 100, Weston, VT 05161
MLS# 5059861Listed by: FOUR SEASONS SOTHEBY'S INT'L REALTY $708,000Active3 beds 3 baths2,606 sq. ft.
$708,000Active3 beds 3 baths2,606 sq. ft.21 Turner Road, Weston, VT 05161
MLS# 5058834Listed by: FOUR SEASONS SOTHEBY'S INT'L REALTY $445,000Active3 beds 3 baths1,617 sq. ft.
$445,000Active3 beds 3 baths1,617 sq. ft.40 Middle Road, Weston, VT 05161
MLS# 5058319Listed by: EXP REALTY $315,000Active3 beds 2 baths1,400 sq. ft.
$315,000Active3 beds 2 baths1,400 sq. ft.25 Felton Road, Weston, VT 05161
MLS# 5058077Listed by: RE/MAX FOUR SEASONS $875,000Active67.4 Acres
$875,000Active67.4 Acres00 Markham Lane, Weston, VT 05161
MLS# 5055480Listed by: FOUR SEASONS SOTHEBY'S INT'L REALTY $250,000Active17 Acres
$250,000Active17 Acres1047 Route 100, Weston, VT 05161
MLS# 5054948Listed by: THE HAVEN GROUP
