66 Summit Trails Road, Weston, VT 05161
Local realty services provided by:Better Homes and Gardens Real Estate The Milestone Team
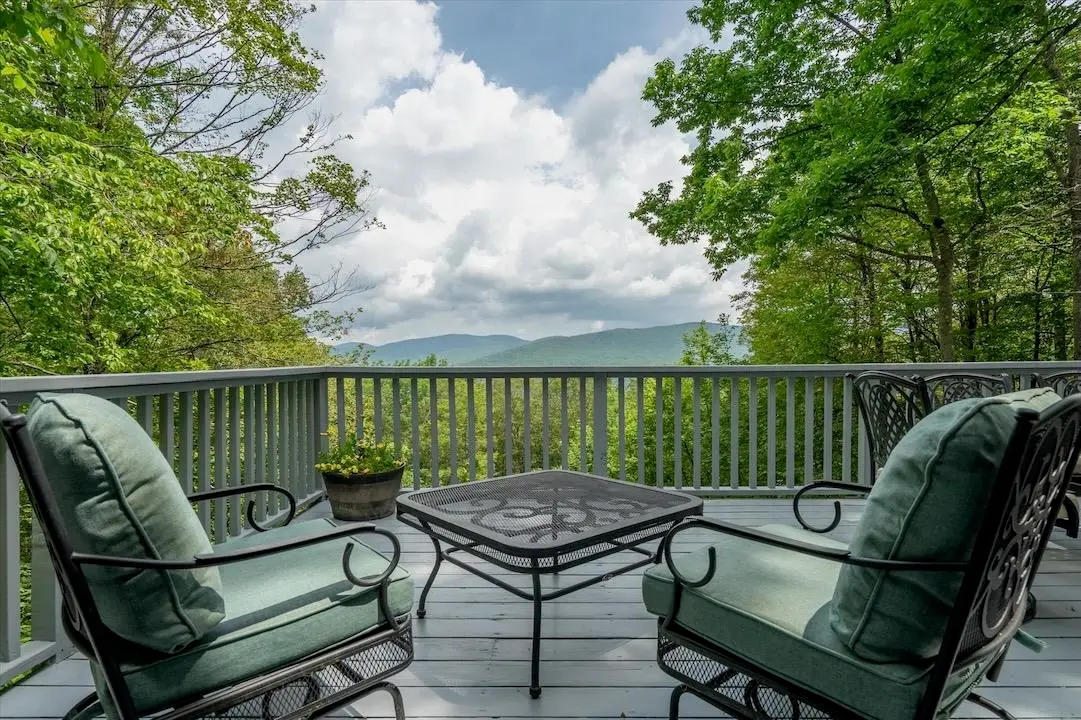
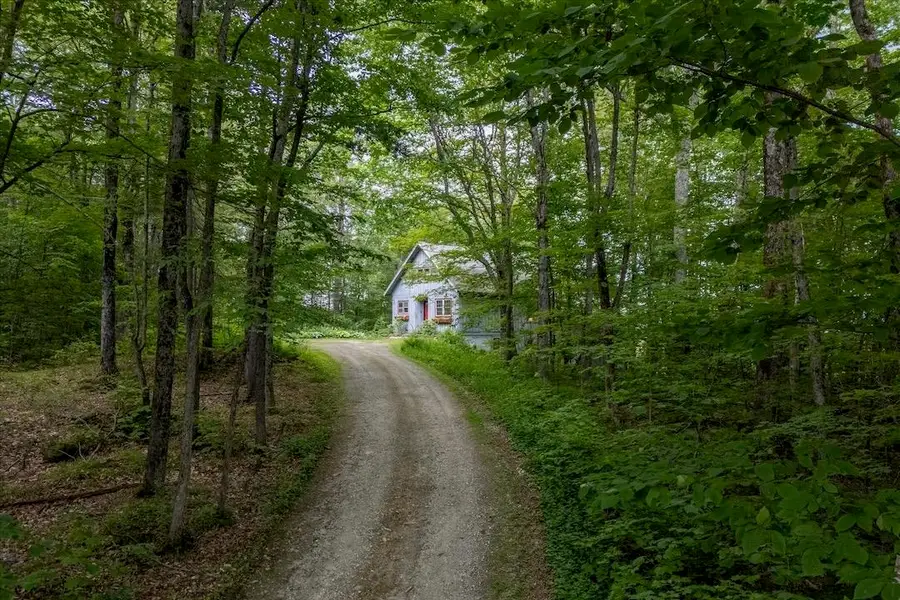
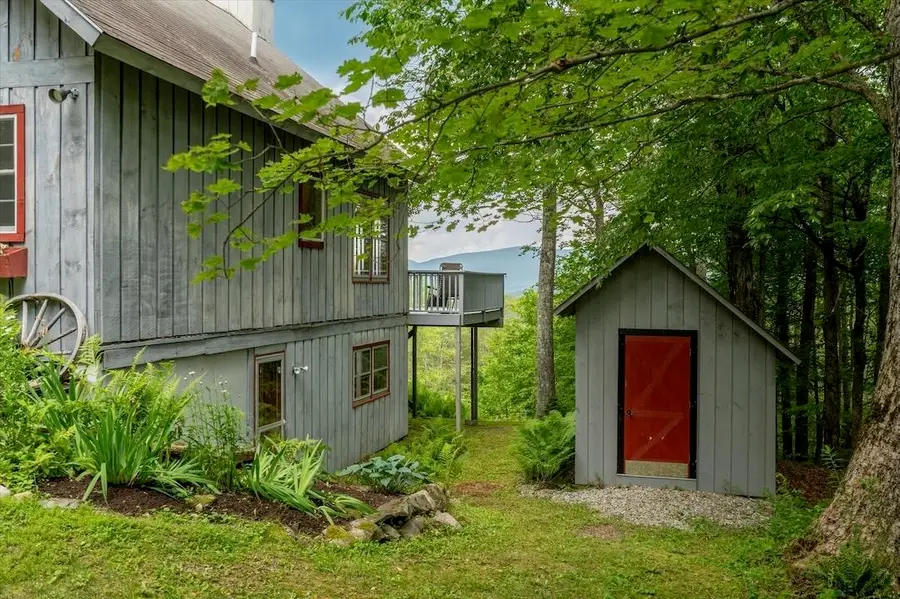
66 Summit Trails Road,Weston, VT 05161
$459,000
- 4 Beds
- 3 Baths
- 1,946 sq. ft.
- Single family
- Pending
Listed by:nancy jensen
Office:four seasons sotheby's int'l realty
MLS#:5051807
Source:PrimeMLS
Price summary
- Price:$459,000
- Price per sq. ft.:$207.41
About this home
Nestled on 4 private acres, this charming chalet is full of character with warm vertical wood interiors throughout. The cathedral-ceiling great room features a stunning fieldstone fireplace and opens to a spacious deck, perfect for outdoor living and soaking in panoramic views of the Green Mountains. The primary bedroom and bath are conveniently located on the main level, while three additional bedrooms share a full bath upstairs. A versatile bonus room and third bath on the lower level offer space for recreation or extra sleeping quarters. Ideally located near Bromley, Stratton, Magic, and Okemo for skiing, and just minutes to Viking Nordic for cross-country trails. Summer brings Weston Theater Companys acclaimed performances, peaceful days at Lowell Lake with loons and turtles, and the vibrant Londonderry Farmers Market. Dine at The Weston or go casual at Mildreds, then explore Manchesters shopping, galleries, and restaurants. But most of all, its all about the view!
Contact an agent
Home facts
- Year built:1970
- Listing Id #:5051807
- Added:29 day(s) ago
- Updated:August 12, 2025 at 07:18 AM
Rooms and interior
- Bedrooms:4
- Total bathrooms:3
- Full bathrooms:1
- Living area:1,946 sq. ft.
Heating and cooling
- Heating:Electric
Structure and exterior
- Roof:Shingle
- Year built:1970
- Building area:1,946 sq. ft.
- Lot area:4.01 Acres
Schools
- High school:Choice
- Middle school:Flood Brook Union School
- Elementary school:Flood Brook Union School
Utilities
- Sewer:On Site Septic Exists
Finances and disclosures
- Price:$459,000
- Price per sq. ft.:$207.41
- Tax amount:$5,038 (2024)
New listings near 66 Summit Trails Road
- New
 $875,000Active67.4 Acres
$875,000Active67.4 Acres00 Markham Lane, Weston, VT 05161
MLS# 5055480Listed by: FOUR SEASONS SOTHEBY'S INT'L REALTY - New
 $250,000Active17 Acres
$250,000Active17 Acres1047 Route 100, Weston, VT 05161
MLS# 5054948Listed by: THE HAVEN GROUP 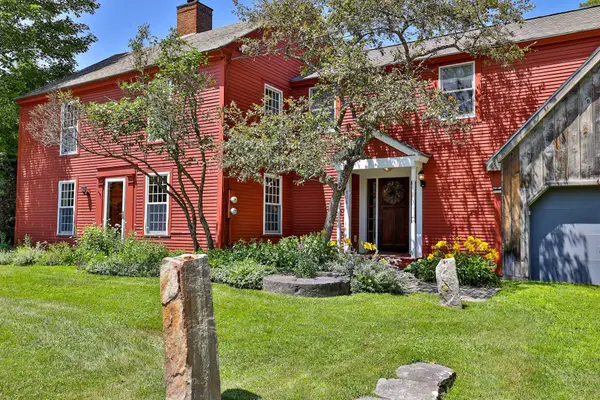 $549,000Active4 beds 2 baths2,541 sq. ft.
$549,000Active4 beds 2 baths2,541 sq. ft.106 VT Route 100, Weston, VT 05161
MLS# 5052877Listed by: FOUR SEASONS SOTHEBY'S INT'L REALTY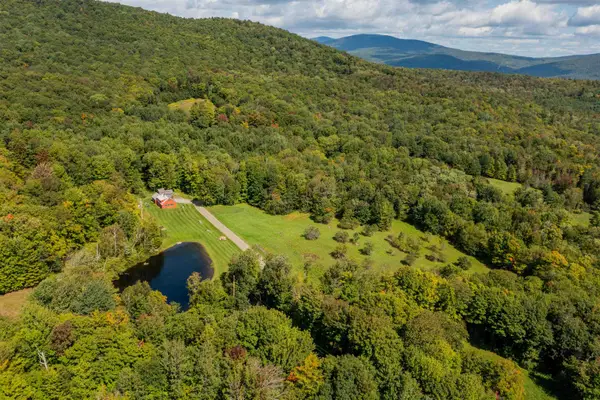 $1,200,000Active3 beds 2 baths2,118 sq. ft.
$1,200,000Active3 beds 2 baths2,118 sq. ft.124 Turner Road, Weston, VT 05161
MLS# 5052543Listed by: LANDVEST, INC/WOODSTOCK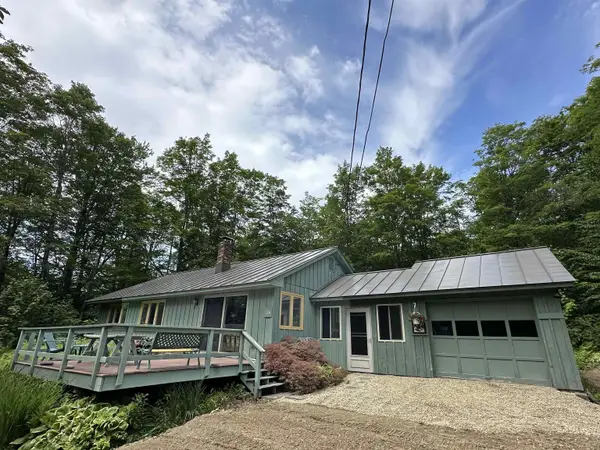 $325,000Active2 beds 1 baths1,000 sq. ft.
$325,000Active2 beds 1 baths1,000 sq. ft.85 Slawson Road, Weston, VT 05161
MLS# 5051579Listed by: MARY MITCHELL MILLER REAL ESTATE $199,000Active18.78 Acres
$199,000Active18.78 Acres00 Boynton Road, Londonderry, VT 05148
MLS# 5050245Listed by: FOUR SEASONS SOTHEBY'S INT'L REALTY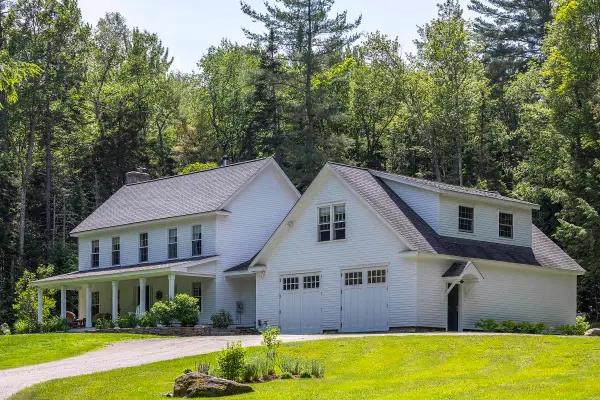 $1,195,000Active3 beds 5 baths4,849 sq. ft.
$1,195,000Active3 beds 5 baths4,849 sq. ft.134 Lawrence Hill Road, Weston, VT 05161
MLS# 5049534Listed by: MARY MITCHELL MILLER REAL ESTATE $350,000Active53.6 Acres
$350,000Active53.6 AcresOld Tavern Road, Weston, VT 05161
MLS# 5047889Listed by: TPW REAL ESTATE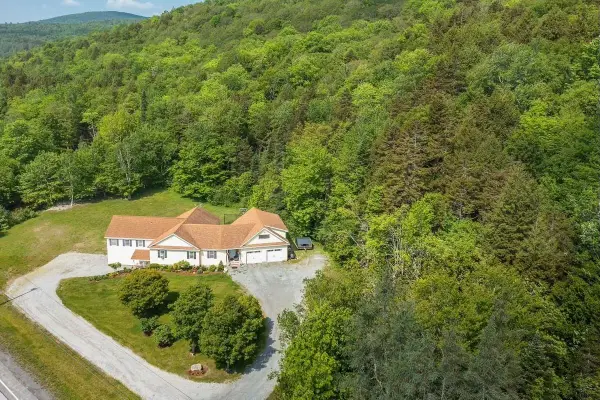 $985,000Active5 beds 4 baths4,925 sq. ft.
$985,000Active5 beds 4 baths4,925 sq. ft.1166 Route 100, Weston, VT 05161
MLS# 5046063Listed by: WINHALL REAL ESTATE
