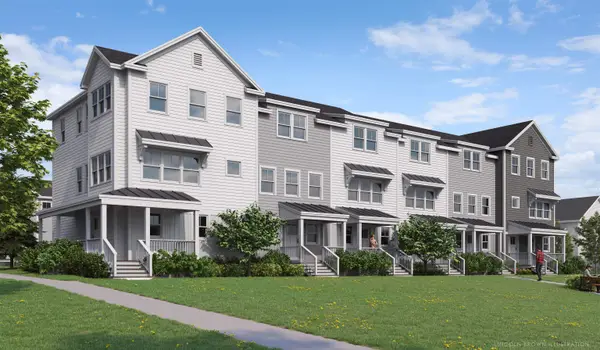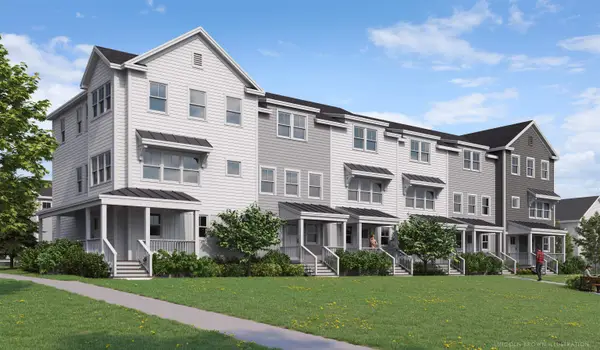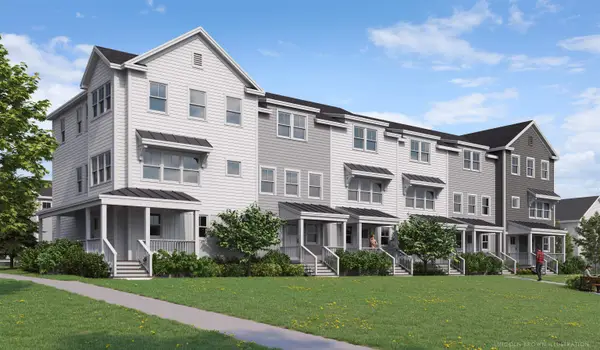1816 Morgan Horse Farm Road, Weybridge, VT 05753
Local realty services provided by:Better Homes and Gardens Real Estate The Masiello Group
1816 Morgan Horse Farm Road,Weybridge, VT 05753
$3,860,000
- 4 Beds
- 6 Baths
- 5,687 sq. ft.
- Single family
- Active
Listed by:amey ryanCell: 802-989-8156
Office:ipj real estate
MLS#:5048666
Source:PrimeMLS
Price summary
- Price:$3,860,000
- Price per sq. ft.:$604.35
About this home
A timeless classic, reimagined for modern standards. Gracefully sited on 26+ serene acres, this 1825 brick Federal-style residence is a study in enduring beauty and thoughtful renewal. With its inviting façade, refined proportions, and period detailing, the home stands as a testament to early American architecture—now artfully updated for 21st-century living. In 2023, the property underwent a comprehensive renovation, seamlessly blending historic integrity with modern comfort. At the heart of the home, a refined kitchen anchors daily life with an AGA stove, custom millwork, and top-tier appliances. Four gracious en suite bedrooms with marble and porcelain tile, a private sauna, and new windows throughout enhance the living experience with understated luxury. The result is a home of rare character—timeless, classical, and quietly grand—surrounded by open land, mature trees, and the quiet rhythm of the countryside. A rare offering for the discerning buyer seeking both heritage and modernity in perfect balance. An adjacent Post & Beam structure is a charming guest house with a rustic chic flare. A large, open space, private bedroom quarters, a bathroom, laundry and fully applianced kitchen, picture your guests enjoying every minute of their visit. The house, guest house, barn & pond are situated on Lot 1 (11.5ac) and Lot 2 (14.6ac) has been surveyed/subdivided/permitted for construction of another dwelling if needed/desired. Guest House details in attachment.
Contact an agent
Home facts
- Year built:1825
- Listing ID #:5048666
- Added:95 day(s) ago
- Updated:September 30, 2025 at 09:35 AM
Rooms and interior
- Bedrooms:4
- Total bathrooms:6
- Full bathrooms:2
- Living area:5,687 sq. ft.
Heating and cooling
- Cooling:Central AC, Mini Split, Wall AC
- Heating:Heat Pump, Hot Water, Mini Split, Multi Fuel, Multi Zone, Oil, Radiator
Structure and exterior
- Roof:Standing Seam
- Year built:1825
- Building area:5,687 sq. ft.
- Lot area:26.1 Acres
Schools
- High school:Middlebury Senior UHSD #3
- Middle school:Middlebury Union Middle #3
- Elementary school:Weybridge Elementary School
Utilities
- Sewer:Concrete, Septic
Finances and disclosures
- Price:$3,860,000
- Price per sq. ft.:$604.35
- Tax amount:$26,123 (2024)
New listings near 1816 Morgan Horse Farm Road
 $482,500Active3 beds 3 baths2,019 sq. ft.
$482,500Active3 beds 3 baths2,019 sq. ft.30 Meadowlark Lane #7.6, Middlebury, VT 05753
MLS# 5060140Listed by: IPJ REAL ESTATE $388,900Active2 beds 2 baths1,538 sq. ft.
$388,900Active2 beds 2 baths1,538 sq. ft.18 Meadowlark Lane #7.3, Middlebury, VT 05753
MLS# 5060118Listed by: IPJ REAL ESTATE $388,900Active2 beds 2 baths1,538 sq. ft.
$388,900Active2 beds 2 baths1,538 sq. ft.26 Meadowlark Lane #7.5, Middlebury, VT 05753
MLS# 5060119Listed by: IPJ REAL ESTATE $388,900Pending2 beds 2 baths1,538 sq. ft.
$388,900Pending2 beds 2 baths1,538 sq. ft.22 Meadowlark Lane #7.4, Middlebury, VT 05753
MLS# 5056019Listed by: IPJ REAL ESTATE
