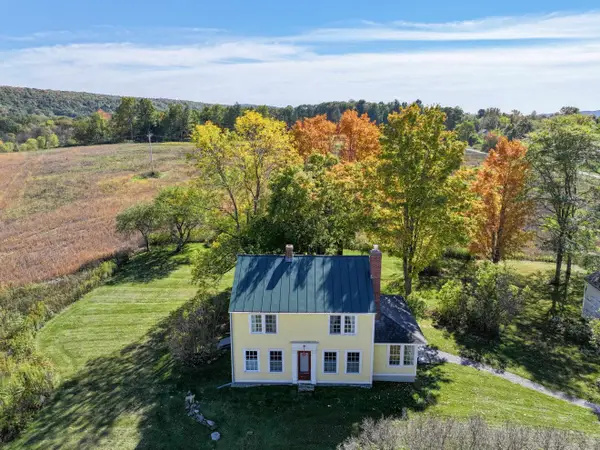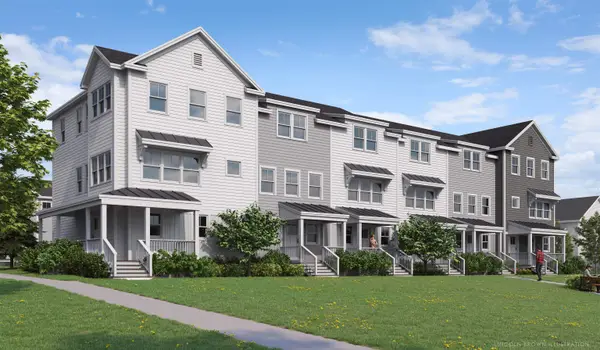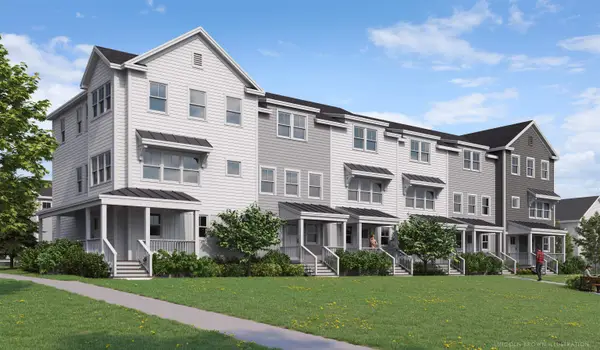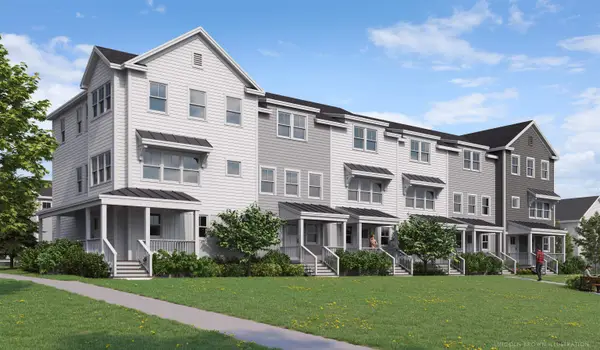274 Orchard Lane, Weybridge, VT 05753
Local realty services provided by:Better Homes and Gardens Real Estate The Masiello Group
274 Orchard Lane,Weybridge, VT 05753
$775,000
- 3 Beds
- 3 Baths
- 3,142 sq. ft.
- Single family
- Active
Listed by: sarah pelusoCell: 802-349-8695
Office: ipj real estate
MLS#:5063565
Source:PrimeMLS
Price summary
- Price:$775,000
- Price per sq. ft.:$183.56
About this home
What a spot! Situated on 7 acres on a dead-end road, just minutes to downtown Middlebury. Privacy and views abound as you sit on the new stone patio or lounge by the in-ground, salt water pool. Solar was added to this home, and it helps to cover the power including a level 2 EV charger and mini splits that provide both heat and air conditioning. The handsome kitchen features cherry cabinetry, new appliances and granite countertops. The kitchen is open to the living and dining areas, featuring a wood stove for cozy nights. French doors lead out to an expansive deck, overlooking the pool area and the view beyond! An additional room on this level makes a great first-floor bedroom, with an updated 3/4 bath adjacent. This could also serve as a den or office, with built-in storage and wood details. Upstairs, you will find the large primary bedroom, with another deck to overlook your grounds. The renovated full bath has a custom tile shower and soaking tub with heated floors. A smaller bedroom/office and bonus space over the garage allow for options! The lower level is finished off with a guest bedroom, full bath and living space. This level walks out to the pool- it will be everyone's favorite! Space for storage, mechanicals, and laundry just around the corner. You will have room for all of your vehicles and lawn mower with the attached, two-car garage plus a bonus detached, one-car garage. Plenty of yard to run around, garden, or have animals! Showings start 10/2.
Contact an agent
Home facts
- Year built:1987
- Listing ID #:5063565
- Added:45 day(s) ago
- Updated:November 15, 2025 at 11:24 AM
Rooms and interior
- Bedrooms:3
- Total bathrooms:3
- Full bathrooms:1
- Living area:3,142 sq. ft.
Heating and cooling
- Cooling:Mini Split
- Heating:Baseboard, Electric, Heat Pump, In Floor
Structure and exterior
- Year built:1987
- Building area:3,142 sq. ft.
- Lot area:7.13 Acres
Schools
- High school:Middlebury Senior UHSD #3
- Middle school:Middlebury Union Middle #3
- Elementary school:Weybridge Elementary School
Utilities
- Sewer:Leach Field, Private
Finances and disclosures
- Price:$775,000
- Price per sq. ft.:$183.56
- Tax amount:$11,226 (2025)
New listings near 274 Orchard Lane
 $475,000Active3 beds 2 baths1,397 sq. ft.
$475,000Active3 beds 2 baths1,397 sq. ft.2345 Quaker Village Road, Weybridge, VT 05753
MLS# 5064172Listed by: IPJ REAL ESTATE $482,500Active3 beds 3 baths2,019 sq. ft.
$482,500Active3 beds 3 baths2,019 sq. ft.30 Meadowlark Lane #7.6, Middlebury, VT 05753
MLS# 5060140Listed by: IPJ REAL ESTATE $388,900Active2 beds 2 baths1,538 sq. ft.
$388,900Active2 beds 2 baths1,538 sq. ft.18 Meadowlark Lane #7.3, Middlebury, VT 05753
MLS# 5060118Listed by: IPJ REAL ESTATE $388,900Active2 beds 2 baths1,538 sq. ft.
$388,900Active2 beds 2 baths1,538 sq. ft.26 Meadowlark Lane #7.5, Middlebury, VT 05753
MLS# 5060119Listed by: IPJ REAL ESTATE $388,900Pending2 beds 2 baths1,538 sq. ft.
$388,900Pending2 beds 2 baths1,538 sq. ft.22 Meadowlark Lane #7.4, Middlebury, VT 05753
MLS# 5056019Listed by: IPJ REAL ESTATE
