260 Highland Avenue, White River Junction, VT 05001
Local realty services provided by:Better Homes and Gardens Real Estate The Masiello Group
260 Highland Avenue,Hartford, VT 05001
$369,000
- 3 Beds
- 2 Baths
- 1,854 sq. ft.
- Single family
- Pending
Listed by: lisa baldwinCell: 802-356-7200
Office: coldwell banker lifestyles - hanover
MLS#:5063185
Source:PrimeMLS
Price summary
- Price:$369,000
- Price per sq. ft.:$153.49
About this home
Three bedroom / 1.5 bath cape style home with 1 car detached garage and carport. This home offers lots of charm as well as one level living for those looking to limit going up and down stairs every day. On the main floor, you will find a nice size living room with a wood burning fireplace, dining room with a corner cabinet built-in, kitchen, enclosed porch just off the kitchen and entryway, good size bedroom, full bath with tile floors, as well as an office / study which current owners are using as a bedroom given it too has a closet. Upstairs there are two more fairly large bedrooms and a half bath located in the hallway. Throughout most of the house, there are wood floors both upstairs and downstairs. In the lower level, there is some additional living space should one be needing more room. Sitting on 0.6+/- acres, one will find the corner lot to be level and offering lots of space for gardens, kids and dogs to play. Sitting right across from the Hartford School, kids will never be late for class! An ideal location for those looking to head outside and enjoy everything the area offers. Conveniently located to DHMC, VA Hospital, restaurants, shopping and the amenities of the Upper Valley.
Contact an agent
Home facts
- Year built:1950
- Listing ID #:5063185
- Added:49 day(s) ago
- Updated:November 15, 2025 at 08:44 AM
Rooms and interior
- Bedrooms:3
- Total bathrooms:2
- Full bathrooms:1
- Living area:1,854 sq. ft.
Heating and cooling
- Heating:Forced Air, Hot Air, Oil
Structure and exterior
- Roof:Asphalt Shingle, Corrugated, Standing Seam
- Year built:1950
- Building area:1,854 sq. ft.
- Lot area:0.6 Acres
Schools
- High school:Hartford High School
- Middle school:Hartford Memorial Middle
- Elementary school:Dothan Brook
Utilities
- Sewer:Public Available
Finances and disclosures
- Price:$369,000
- Price per sq. ft.:$153.49
- Tax amount:$7,091 (2026)
New listings near 260 Highland Avenue
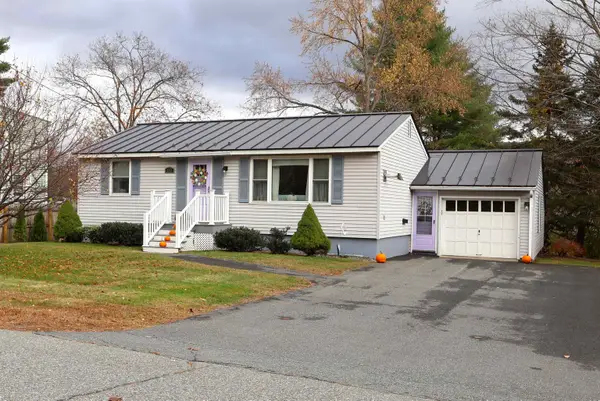 $374,900Active2 beds 1 baths864 sq. ft.
$374,900Active2 beds 1 baths864 sq. ft.113 Hanover Street, Hartford, VT 05001
MLS# 5068377Listed by: THE CLERKIN AGENCY, P.C. $45,000Active5.6 Acres
$45,000Active5.6 AcresVa Cutoff Road, Hartford, VT 05047
MLS# 5067776Listed by: OWNERENTRY.COM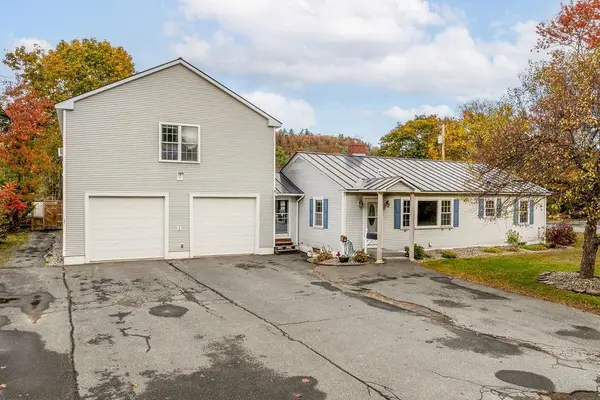 $499,000Active4 beds 3 baths2,400 sq. ft.
$499,000Active4 beds 3 baths2,400 sq. ft.27 Ash Street, Hartford, VT 05001
MLS# 5066846Listed by: COLDWELL BANKER LIFESTYLES - HANOVER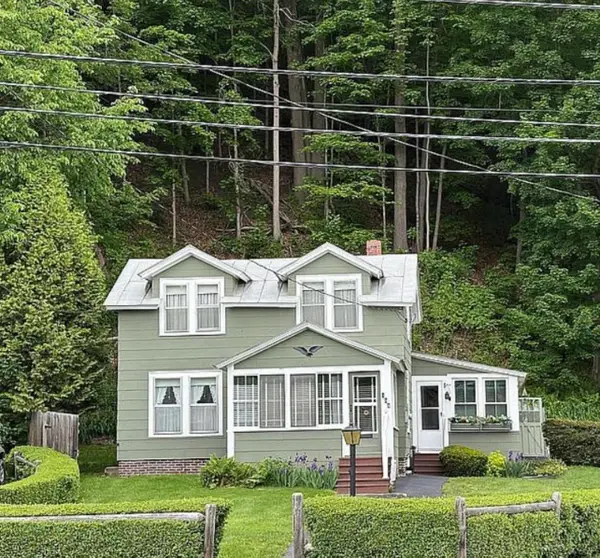 $299,500Active3 beds 2 baths1,408 sq. ft.
$299,500Active3 beds 2 baths1,408 sq. ft.184 Hazen Street, Hartford, VT 05001
MLS# 5065933Listed by: REAL BROKER LLC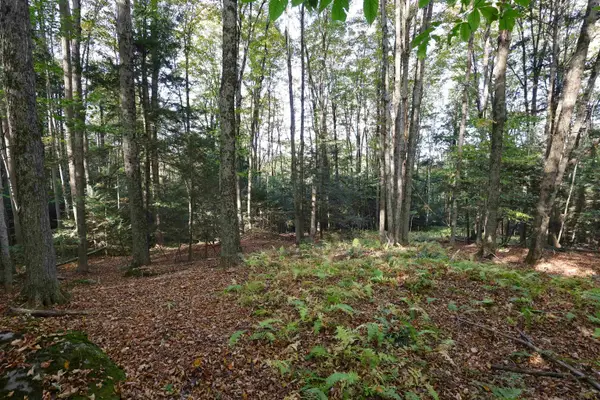 $137,000Active5.39 Acres
$137,000Active5.39 Acres0 Woodlawn Drive #2 & 3, Hartford, VT 05001
MLS# 5063379Listed by: THE CLERKIN AGENCY, P.C. $299,000Active0.2 Acres
$299,000Active0.2 Acres348 South Main Street, Hartford, VT 05001
MLS# 5063122Listed by: THE CLERKIN AGENCY, P.C.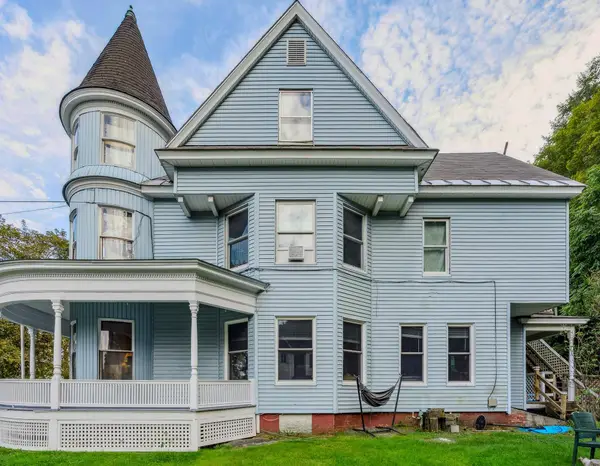 $530,000Active6 beds 3 baths2,950 sq. ft.
$530,000Active6 beds 3 baths2,950 sq. ft.48 Fairview Terrace, Hartford, VT 05001-6152
MLS# 5062361Listed by: KW VERMONT WOODSTOCK $329,000Active4 beds 2 baths1,373 sq. ft.
$329,000Active4 beds 2 baths1,373 sq. ft.40 Union Street, Hartford, VT 05001
MLS# 5062320Listed by: THE CLERKIN AGENCY, P.C.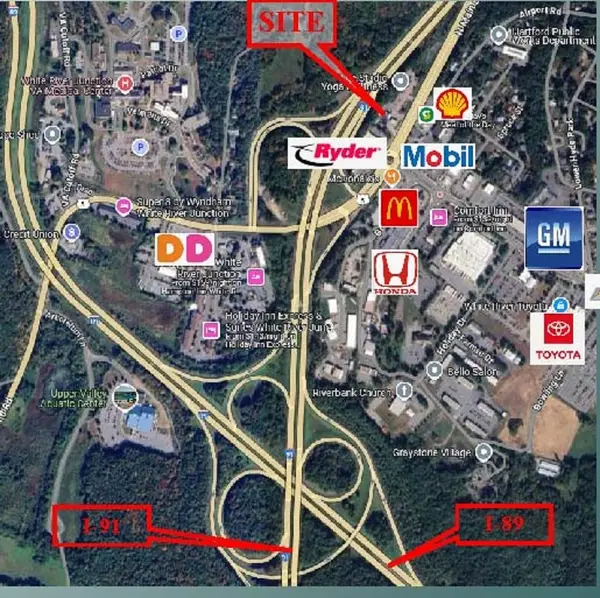 $825,000Active0.9 Acres
$825,000Active0.9 Acres1049 North Main Street, Hartford, VT 05001
MLS# 5049669Listed by: EQUITY GROUP REAL ESTATE BROKER INC.
