442 McMillan Road, Whitingham, VT 05361
Local realty services provided by:Better Homes and Gardens Real Estate The Masiello Group
442 McMillan Road,Whitingham, VT 05361
$399,000
- 4 Beds
- 2 Baths
- 3,700 sq. ft.
- Single family
- Active
Listed by:
- Mark Yule(802) 380 - 4642Better Homes and Gardens Real Estate The Masiello Group
MLS#:5052510
Source:PrimeMLS
Price summary
- Price:$399,000
- Price per sq. ft.:$107.84
About this home
New home under construction. Siding painted and installed, plumbing and electric is roughed in. Roof is completed. Anderson windows. 4 bedrooms to be installed.. The well is drilled and needs to be hooked up. Situated on 10.9 acres with large White Pine and Cherry Trees. Mountain stream in the rear of the property. This will be a 4 bedroom home with 3 full baths, 1 on each of the three levels. Planned for a stone fireplace. Prepped for decks on the east and west sides of the House. Septic plan is designed by a Vermont Licensed Engineer to be built, area is cleared for the system. There is Timber on the property estimated at 15,000 board feet of volume. Close to Wilmington and Dover, Lake Whitingham, Burrington Brook. Deerfield River, North River, Burrington Brook, Haystack Club Golf and Ski and Mount Snow Resort.
Contact an agent
Home facts
- Year built:2024
- Listing ID #:5052510
- Added:206 day(s) ago
- Updated:February 10, 2026 at 11:30 AM
Rooms and interior
- Bedrooms:4
- Total bathrooms:2
- Full bathrooms:2
- Living area:3,700 sq. ft.
Heating and cooling
- Heating:Electric
Structure and exterior
- Roof:Shingle
- Year built:2024
- Building area:3,700 sq. ft.
- Lot area:10.9 Acres
Schools
- High school:Twin Valley High School
- Middle school:Twin Valley Middle School
- Elementary school:Deerfield Valley Elem. Sch
Utilities
- Sewer:On Site Septic Needed
Finances and disclosures
- Price:$399,000
- Price per sq. ft.:$107.84
New listings near 442 McMillan Road
- New
 $179,000Active2 beds 1 baths1,056 sq. ft.
$179,000Active2 beds 1 baths1,056 sq. ft.7139 VT RT 100, Whitingham, VT 05361
MLS# 5076285Listed by: SOUTHERN VERMONT REALTY GROUP - New
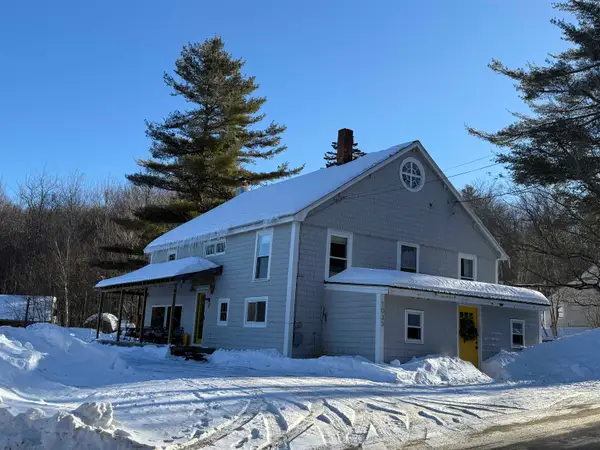 $380,000Active5 beds 3 baths2,336 sq. ft.
$380,000Active5 beds 3 baths2,336 sq. ft.1033 Burrington Hill Road, Whitingham, VT 05361
MLS# 5075630Listed by: DEERFIELD VALLEY REAL ESTATE 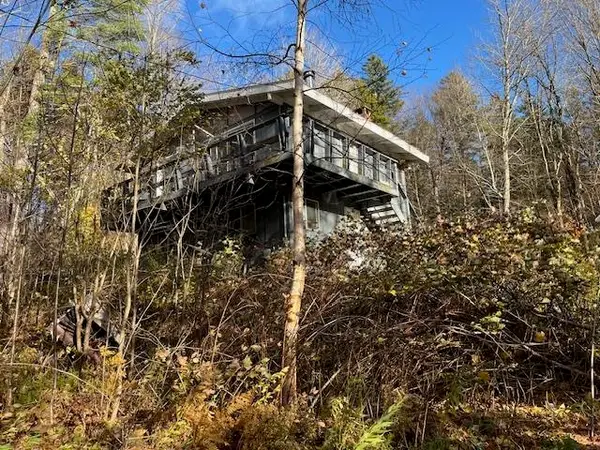 $325,000Active2 beds 2 baths1,150 sq. ft.
$325,000Active2 beds 2 baths1,150 sq. ft.292 Deer Hill Road, Whitingham, VT 05361
MLS# 5072025Listed by: BELLVILLE REALTY $439,000Active3 beds 2 baths1,564 sq. ft.
$439,000Active3 beds 2 baths1,564 sq. ft.210 Burrington Hill Road, Whitingham, VT 05361
MLS# 5070840Listed by: SOUTHERN VERMONT REALTY GROUP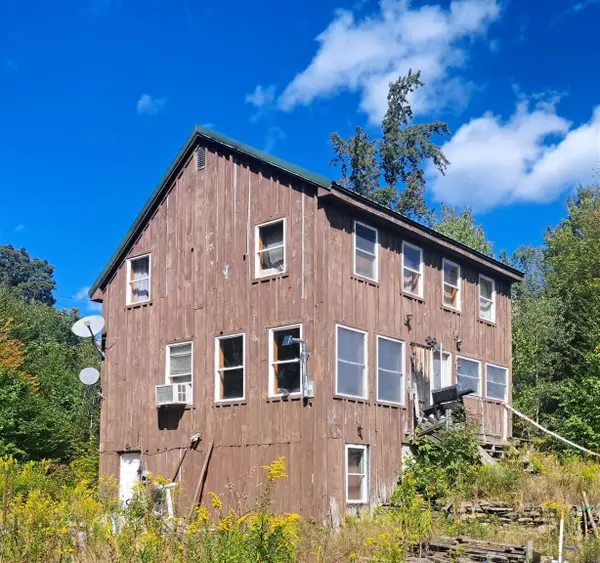 Listed by BHGRE$275,000Active4 beds 2 baths2,000 sq. ft.
Listed by BHGRE$275,000Active4 beds 2 baths2,000 sq. ft.2173 Route 8A, Whitingham, VT 05361
MLS# 5061887Listed by: BHG MASIELLO BRATTLEBORO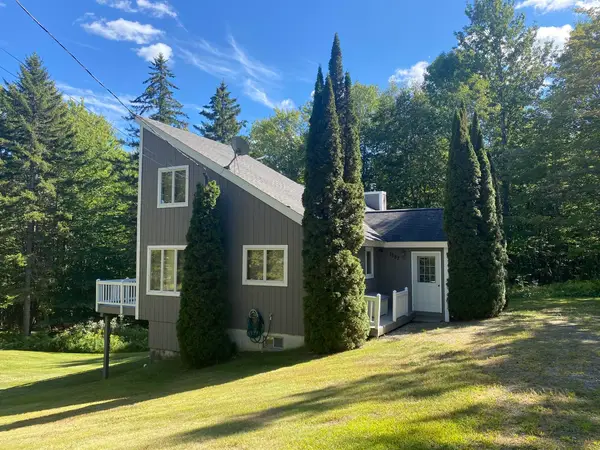 $425,000Active3 beds 3 baths2,872 sq. ft.
$425,000Active3 beds 3 baths2,872 sq. ft.1587 Upper Holbrook Road, Whitingham, VT 05361
MLS# 5061235Listed by: DEERFIELD VALLEY REAL ESTATE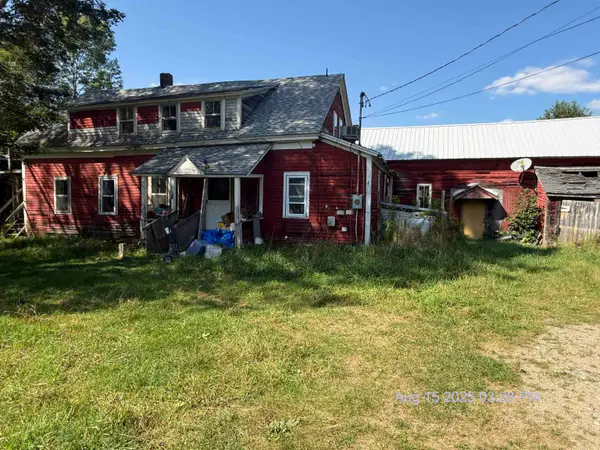 $99,900Active3 beds 2 baths2,098 sq. ft.
$99,900Active3 beds 2 baths2,098 sq. ft.843 Kentfield Road, Whitingham, VT 05361
MLS# 5059940Listed by: HIGHLAND REALTY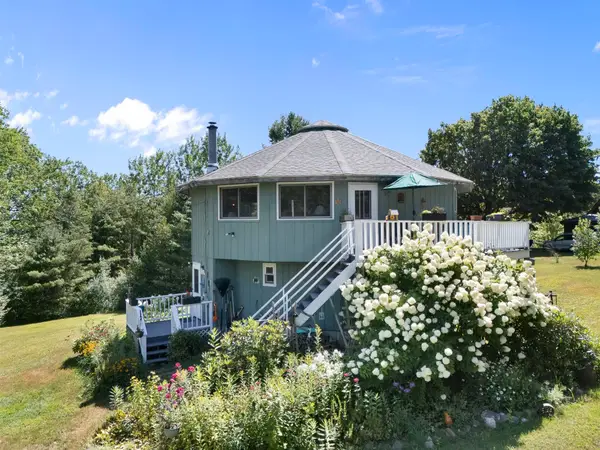 $349,900Active3 beds 2 baths1,840 sq. ft.
$349,900Active3 beds 2 baths1,840 sq. ft.1192 Chapel Hill Road, Whitingham, VT 05361
MLS# 5058111Listed by: FOUR SEASONS SOTHEBY'S INT'L REALTY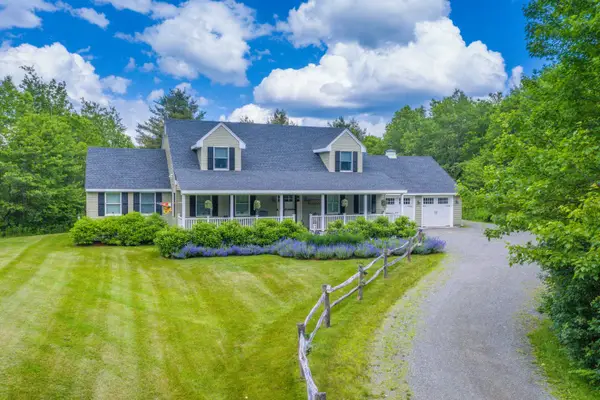 $699,000Active3 beds 4 baths3,796 sq. ft.
$699,000Active3 beds 4 baths3,796 sq. ft.233 Poverty Row, Whitingham, VT 05361
MLS# 5047890Listed by: BERKLEY & VELLER GREENWOOD/DOVER

