61 Depot Street, Wilder, VT 05001
Local realty services provided by:Better Homes and Gardens Real Estate The Masiello Group
61 Depot Street,Hartford, VT 05001
$665,000
- 8 Beds
- 4 Baths
- 6,960 sq. ft.
- Multi-family
- Active
Listed by: katie ladue gilbertCell: 802-299-7522
Office: kw vermont woodstock
MLS#:5069257
Source:PrimeMLS
Price summary
- Price:$665,000
- Price per sq. ft.:$95.55
About this home
Exceptional Investment or Conversion Opportunity in the Heart of Wilder Approved for conversion into four residential units and two commercial office spaces, this well-maintained six-unit office building offers outstanding flexibility for investors or owner-occupants. The proposed plan includes two street-level commercial suites with four apartments above, creating a desirable mixed-use property. Features include: 20 off-street parking spaces and paved lot Elevator and dual stairwells for convenience and accessibility Sprinkler and fire alarm systems Metal roof, air conditioning, and efficient heating Street signage for strong visibility Most units offer kitchenettes and private, handicapped-accessible bathrooms, with some including private offices and open workspace areas. A current third-floor tenant holds a one-year lease and is open to a longer-term arrangement—ideal for steady income during transition or redevelopment. Located directly across from the Post Office in the center of Wilder, this property is a prime opportunity to continue as an office building or convert to a mixed-use residential investment in a highly convenient and visible location.
Contact an agent
Home facts
- Year built:1985
- Listing ID #:5069257
- Added:93 day(s) ago
- Updated:February 10, 2026 at 11:30 AM
Rooms and interior
- Bedrooms:8
- Total bathrooms:4
- Full bathrooms:4
- Living area:6,960 sq. ft.
Heating and cooling
- Cooling:Central AC
Structure and exterior
- Roof:Metal
- Year built:1985
- Building area:6,960 sq. ft.
- Lot area:0.22 Acres
Schools
- High school:Hartford High School
- Middle school:Hartford Memorial Middle
- Elementary school:White River School
Utilities
- Sewer:Public Available
Finances and disclosures
- Price:$665,000
- Price per sq. ft.:$95.55
New listings near 61 Depot Street
- New
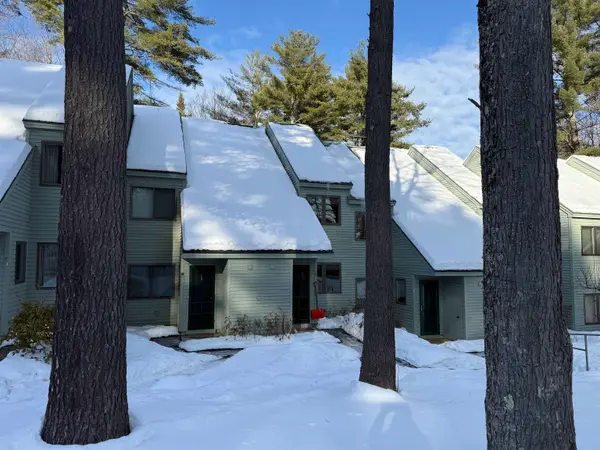 $299,000Active2 beds 2 baths1,048 sq. ft.
$299,000Active2 beds 2 baths1,048 sq. ft.292 Woodhaven Drive #9H, Hartford, VT 05001
MLS# 5075960Listed by: FOUR SEASONS SOTHEBY'S INT'L REALTY 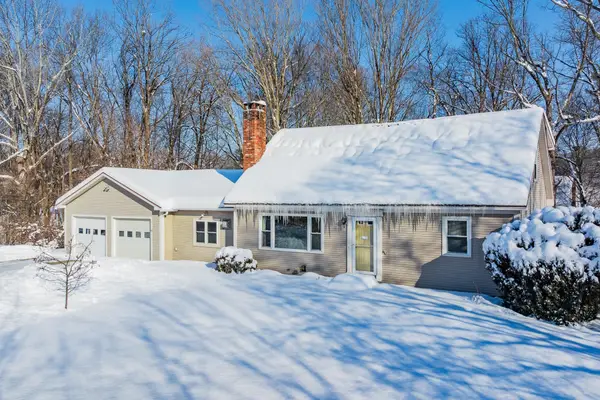 $540,000Pending4 beds 2 baths1,820 sq. ft.
$540,000Pending4 beds 2 baths1,820 sq. ft.63 Morning Glory Lane, Hartford, VT 05088
MLS# 5075815Listed by: COLDWELL BANKER LIFESTYLES - HANOVER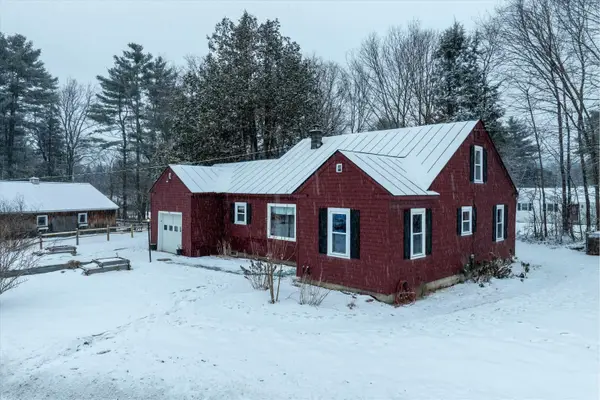 $359,000Active3 beds 2 baths1,514 sq. ft.
$359,000Active3 beds 2 baths1,514 sq. ft.780 Chandler Road, Hartford, VT 05001
MLS# 5074330Listed by: FLEX REALTY $565,000Active5 beds 3 baths2,400 sq. ft.
$565,000Active5 beds 3 baths2,400 sq. ft.68 Passumpsic Avenue, Hartford, VT 05088
MLS# 5073523Listed by: COLDWELL BANKER LIFESTYLES - HANOVER $221,000Active8.52 Acres
$221,000Active8.52 Acres0 Barrister Drive, Hartford, VT 05001
MLS# 5070857Listed by: THE CLERKIN AGENCY, P.C.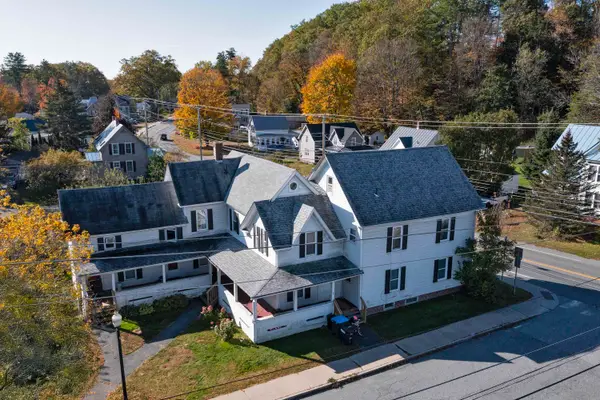 $999,500Active-- beds -- baths3,218 sq. ft.
$999,500Active-- beds -- baths3,218 sq. ft.1 Depot Street, Hartford, VT 05088
MLS# 5069085Listed by: TESLA REALTY GROUP, LLC $329,000Pending2 beds 2 baths1,225 sq. ft.
$329,000Pending2 beds 2 baths1,225 sq. ft.36 Juniper Drive #6B, Hartford, VT 05001
MLS# 5069083Listed by: COLDWELL BANKER LIFESTYLES - HANOVER $225,000Active1 beds 1 baths801 sq. ft.
$225,000Active1 beds 1 baths801 sq. ft.46A Barrister Drive #205, Hartford, VT 05001
MLS# 5068555Listed by: COLDWELL BANKER LIFESTYLES - HANOVER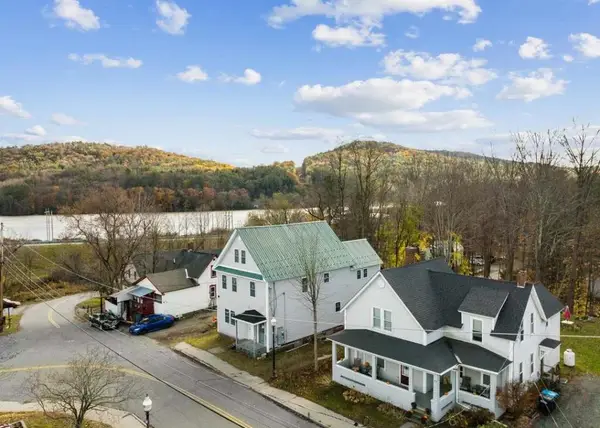 $247,000Active5 beds 3 baths3,100 sq. ft.
$247,000Active5 beds 3 baths3,100 sq. ft.99 Depot Street, Hartford, VT 05088
MLS# 5058900Listed by: LISTWITHFREEDOM.COM

