23 Terry Lane, Williston, VT 05495
Local realty services provided by:Better Homes and Gardens Real Estate The Masiello Group
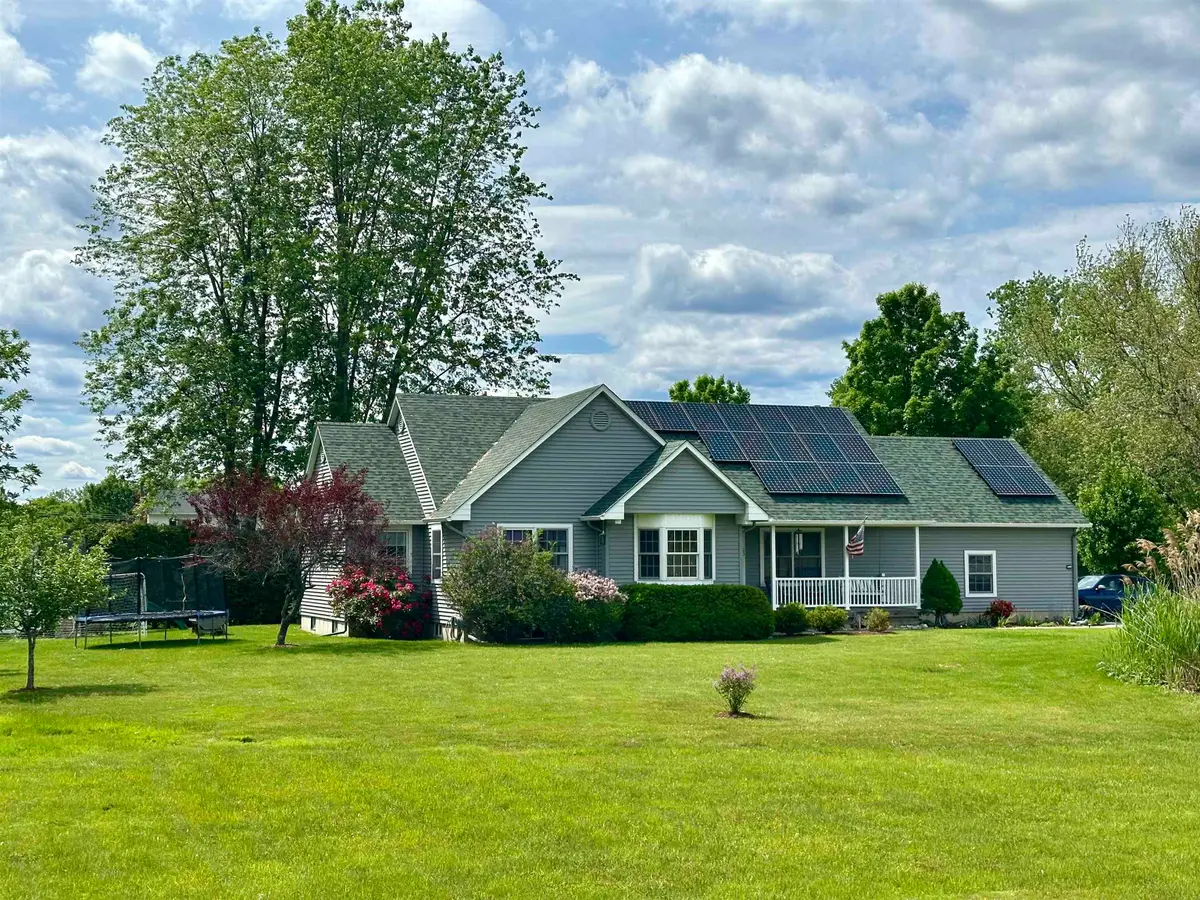
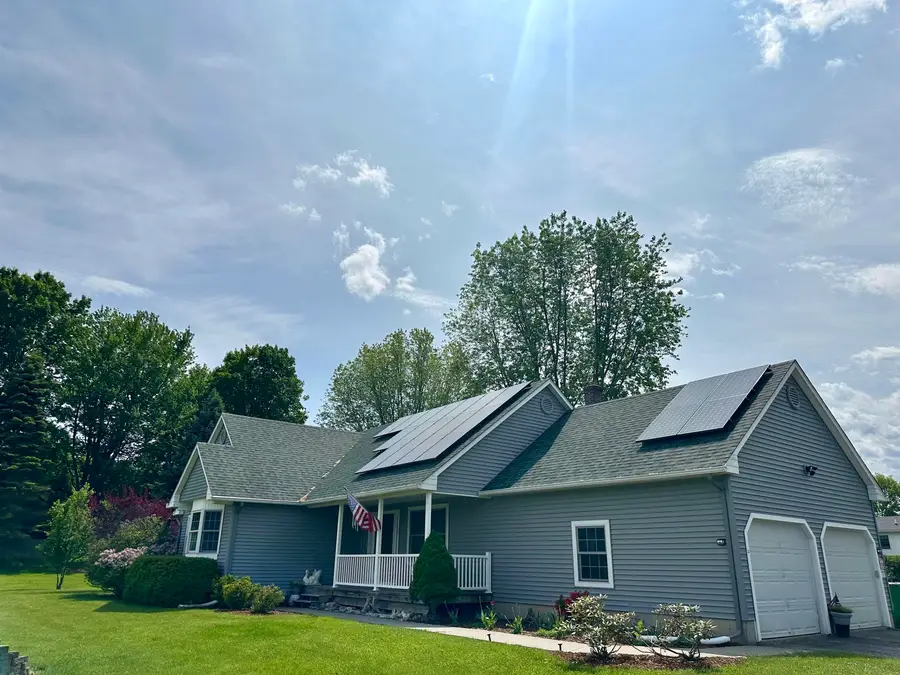
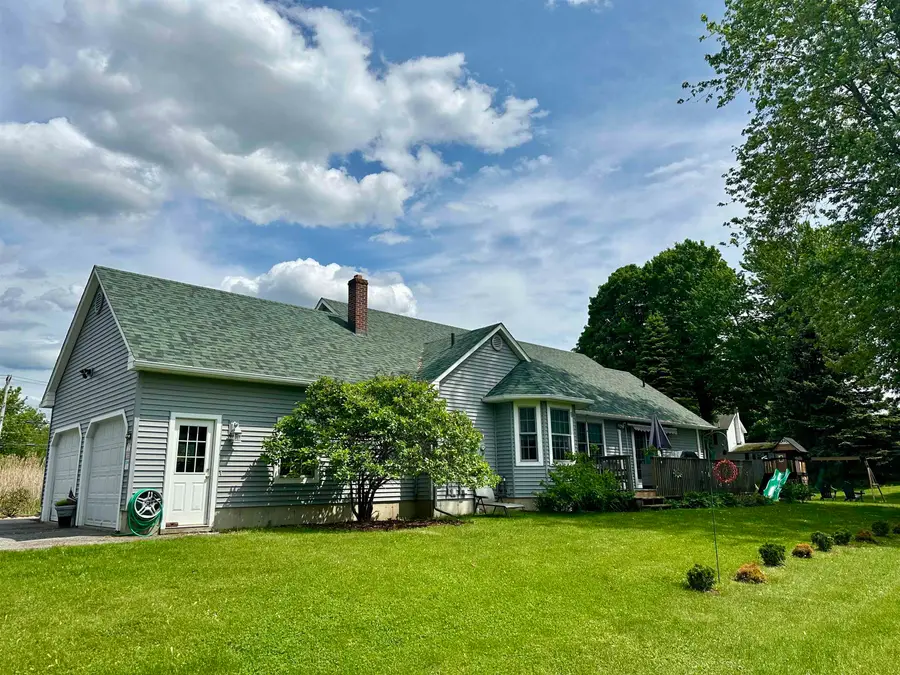
23 Terry Lane,Williston, VT 05495
$639,000
- 3 Beds
- 3 Baths
- 2,840 sq. ft.
- Single family
- Active
Listed by:david parsons
Office:re/max north professionals - burlington
MLS#:5038122
Source:PrimeMLS
Price summary
- Price:$639,000
- Price per sq. ft.:$207.47
About this home
Welcome to this beautifully maintained 3-bedroom home nestled on a spacious .96 acre lot, offering the perfect blend of comfort, convenience, and efficiency. The first-floor primary suite is a true retreat, featuring a jetted tub, walk-in closet, and sliding doors leading directly to a private back deck. An open-concept living room with vaulted ceilings flows seamlessly into the kitchen and dining area, complete with a breakfast nook and a walk-in pantry — perfect for everyday living and entertaining. Stay comfortable year-round with energy-efficient heat pumps and enjoy the added savings of rooftop solar panels. Additional highlights include a mudroom/laundry room for easy organization, two Trex decks for low-maintenance outdoor living, and a full, finished basement boasting a bar, a ¾ bath, and two versatile bonus rooms — ideal for a home office, gym, or guest space. The attached two-car garage adds even more convenience. Located just minutes from Taft Corners, I-89, Essex Junction, and IBM, this home offers quick access to shopping, dining, and major employers, all while enjoying the peace and privacy of a quiet neighborhood.
Contact an agent
Home facts
- Year built:2005
- Listing Id #:5038122
- Added:109 day(s) ago
- Updated:August 01, 2025 at 10:17 AM
Rooms and interior
- Bedrooms:3
- Total bathrooms:3
- Full bathrooms:2
- Living area:2,840 sq. ft.
Heating and cooling
- Cooling:Mini Split
- Heating:Baseboard, Hot Water, Oil
Structure and exterior
- Year built:2005
- Building area:2,840 sq. ft.
- Lot area:0.92 Acres
Schools
- High school:Champlain Valley UHSD #15
- Middle school:Williston Central School
- Elementary school:Williston Central School
Utilities
- Sewer:Public Available
Finances and disclosures
- Price:$639,000
- Price per sq. ft.:$207.47
- Tax amount:$6,906 (2025)
New listings near 23 Terry Lane
- New
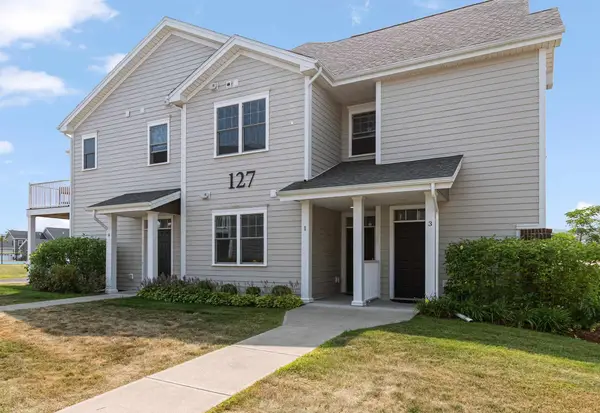 $449,000Active2 beds 2 baths1,345 sq. ft.
$449,000Active2 beds 2 baths1,345 sq. ft.127 Holland Lane, Williston, VT 05495
MLS# 5056342Listed by: POLLI PROPERTIES - New
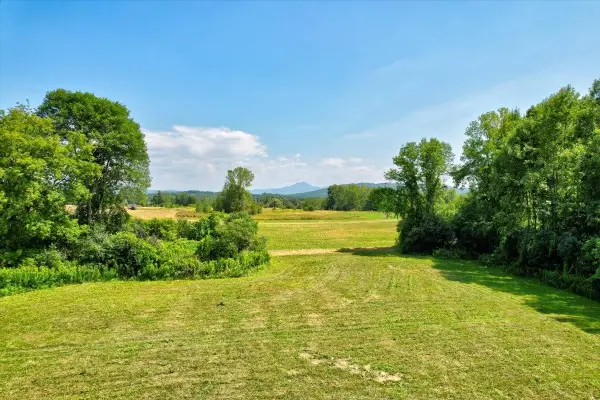 $395,000Active5.05 Acres
$395,000Active5.05 Acres1876 Mountain View Road, Williston, VT 05495
MLS# 5056322Listed by: GERI REILLY REAL ESTATE - New
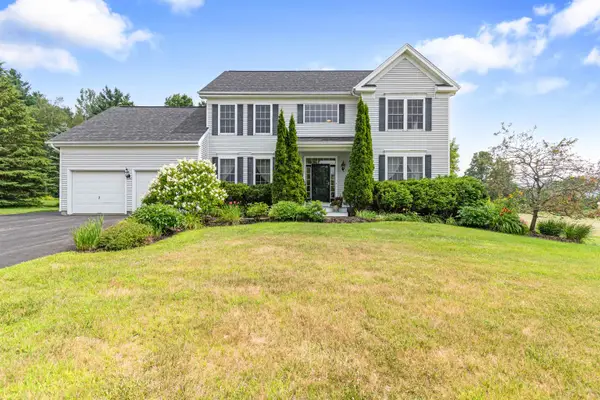 $829,000Active4 beds 3 baths2,922 sq. ft.
$829,000Active4 beds 3 baths2,922 sq. ft.320 Chamberlin Lane, Williston, VT 05495
MLS# 5055163Listed by: POLLI PROPERTIES - New
 $749,900Active4 beds 3 baths2,574 sq. ft.
$749,900Active4 beds 3 baths2,574 sq. ft.219 Southfield Drive, Williston, VT 05495
MLS# 5055009Listed by: RE/MAX NORTH PROFESSIONALS - BURLINGTON  $450,000Pending4 beds 2 baths2,573 sq. ft.
$450,000Pending4 beds 2 baths2,573 sq. ft.2269 South Road, Williston, VT 05495
MLS# 5054999Listed by: RE/MAX NORTH PROFESSIONALS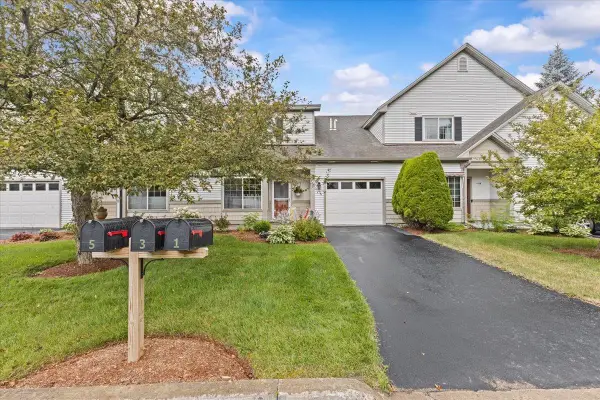 $479,900Active3 beds 3 baths2,008 sq. ft.
$479,900Active3 beds 3 baths2,008 sq. ft.3 Forest Run Road, Williston, VT 05495
MLS# 5054673Listed by: RE/MAX NORTH PROFESSIONALS $479,900Active3 beds 3 baths2,008 sq. ft.
$479,900Active3 beds 3 baths2,008 sq. ft.3 Forest Run Road, Williston, VT 05495
MLS# 5054674Listed by: RE/MAX NORTH PROFESSIONALS $1,175,000Pending4 beds 3 baths4,827 sq. ft.
$1,175,000Pending4 beds 3 baths4,827 sq. ft.95 Coyote Lane, Williston, VT 05495
MLS# 5054526Listed by: POLLI PROPERTIES $564,900Active2 beds 3 baths2,411 sq. ft.
$564,900Active2 beds 3 baths2,411 sq. ft.288 Whitewater Circle, Williston, VT 05495
MLS# 5054450Listed by: SIGNATURE PROPERTIES OF VERMONT $595,000Active3 beds 3 baths2,086 sq. ft.
$595,000Active3 beds 3 baths2,086 sq. ft.90 Palmer Court, Williston, VT 05495
MLS# 5054283Listed by: KW VERMONT

