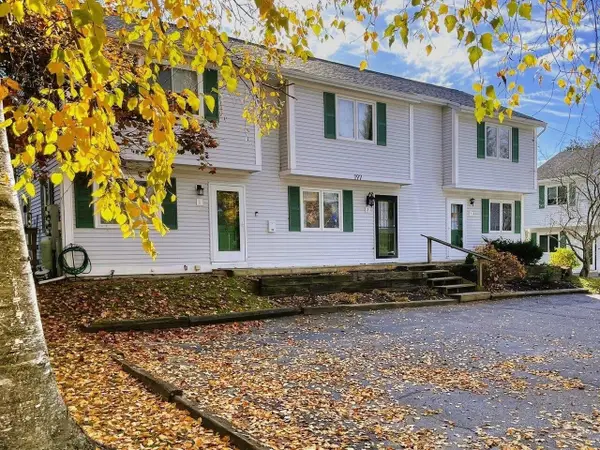56 Chelsea Place, Williston, VT 05495
Local realty services provided by:Better Homes and Gardens Real Estate The Masiello Group
56 Chelsea Place,Williston, VT 05495
$509,000
- 3 Beds
- 3 Baths
- 1,962 sq. ft.
- Condominium
- Pending
Listed by: the malley groupPhone: 802-488-3499
Office: kw vermont
MLS#:5061926
Source:PrimeMLS
Price summary
- Price:$509,000
- Price per sq. ft.:$174.73
- Monthly HOA dues:$320
About this home
Welcome to this spacious and inviting 3-bedroom, 2.5-bath townhome located in a wonderful Williston neighborhood! Warm-toned hardwood floors greet you as you come inside, leading into a bright and thoughtfully designed layout. The eat-in kitchen features beautiful honed Corian countertops, light-colored cabinetry, stainless steel appliances, and a walk-in pantry—perfect for home chefs and busy households alike. A center island with seating for two provides additional workspace and a casual dining option. Just off the kitchen, the sunny dining area is ideal for everyday meals or entertaining guests. The open and comfortable living room offers ample space for relaxing or hosting gatherings with access to your back deck. On the main level, you'll find a spacious primary bedroom complete with a walk-in closet and a full en suite bath. A convenient half bath rounds out the first floor. Upstairs, two additional bedrooms, a versatile den or home office, and a full bath provide plenty of room for family, guests, or hobbies. The unfinished basement offers abundant storage and room for a home gym or workshop. Enjoy the community's amenities, including a pool, playground, and open common land—located just across the street. Situated in the heart of Williston, this home is close to schools, shopping, dining, recreation, and I-89. A perfect combination of comfort, convenience, and community!
Contact an agent
Home facts
- Year built:1997
- Listing ID #:5061926
- Added:53 day(s) ago
- Updated:November 11, 2025 at 08:32 AM
Rooms and interior
- Bedrooms:3
- Total bathrooms:3
- Full bathrooms:2
- Living area:1,962 sq. ft.
Heating and cooling
- Cooling:Mini Split
- Heating:Baseboard, Heat Pump
Structure and exterior
- Roof:Shingle
- Year built:1997
- Building area:1,962 sq. ft.
Schools
- High school:Champlain Valley UHSD #15
- Middle school:Williston Central School
- Elementary school:Allen Brook Elementary School
Utilities
- Sewer:Public Available
Finances and disclosures
- Price:$509,000
- Price per sq. ft.:$174.73
- Tax amount:$6,184 (2025)
New listings near 56 Chelsea Place
- New
 $329,000Active2 beds 1 baths1,218 sq. ft.
$329,000Active2 beds 1 baths1,218 sq. ft.197 James Brown Drive #3, Williston, VT 05495
MLS# 5069112Listed by: COLDWELL BANKER HICKOK AND BOARDMAN - New
 $1,195,000Active4 beds 2 baths4,800 sq. ft.
$1,195,000Active4 beds 2 baths4,800 sq. ft.55-57 Lefebvre Lane, Williston, VT 05495
MLS# 5069120Listed by: GERI REILLY REAL ESTATE - New
 $1,195,000Active3 beds 3 baths4,800 sq. ft.
$1,195,000Active3 beds 3 baths4,800 sq. ft.55-57 Lefebvre Lane, Williston, VT 05495
MLS# 5068886Listed by: GERI REILLY REAL ESTATE - New
 $515,000Active4 beds 2 baths2,276 sq. ft.
$515,000Active4 beds 2 baths2,276 sq. ft.883 S Brownell Road, Williston, VT 05495
MLS# 5068346Listed by: OWNERENTRY.COM  $270,000Active2 beds 2 baths1,144 sq. ft.
$270,000Active2 beds 2 baths1,144 sq. ft.204 Stonehill Road, Williston, VT 05495
MLS# 5067647Listed by: POLLI PROPERTIES $1,190,000Pending4 beds 4 baths4,616 sq. ft.
$1,190,000Pending4 beds 4 baths4,616 sq. ft.144 Hillcrest Lane, Williston, VT 05495
MLS# 5067756Listed by: KW VERMONT $510,000Active2 beds 3 baths1,900 sq. ft.
$510,000Active2 beds 3 baths1,900 sq. ft.156 Commons Road, Williston, VT 05495
MLS# 5067897Listed by: GERI REILLY REAL ESTATE $449,000Active3 beds 3 baths1,544 sq. ft.
$449,000Active3 beds 3 baths1,544 sq. ft.160 Hickory Hill Road, Williston, VT 05495
MLS# 5067926Listed by: COLDWELL BANKER HICKOK AND BOARDMAN $625,000Active3 beds 2 baths2,330 sq. ft.
$625,000Active3 beds 2 baths2,330 sq. ft.84 Chaloux Lane, Williston, VT 05495
MLS# 5067291Listed by: EXP REALTY $479,000Active3 beds 3 baths1,998 sq. ft.
$479,000Active3 beds 3 baths1,998 sq. ft.8 Chelsea Place, Williston, VT 05495
MLS# 5066946Listed by: PRIME REAL ESTATE
