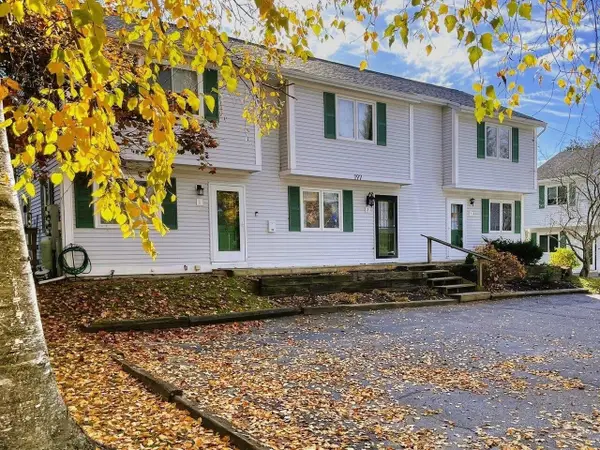725 Porterwood Drive, Williston, VT 05495
Local realty services provided by:Better Homes and Gardens Real Estate The Masiello Group
725 Porterwood Drive,Williston, VT 05495
$289,900
- 3 Beds
- 2 Baths
- 1,404 sq. ft.
- Mobile / Manufactured
- Pending
Listed by: mikail stein
Office: re/max north professionals
MLS#:5061937
Source:PrimeMLS
Price summary
- Price:$289,900
- Price per sq. ft.:$206.48
About this home
Move in ready for an attractive price! Built in 2008 with many upgrades that increase the daily enjoyment such as R-38 insulation (insulated skirting and underside too), high quality windows, hardwood floors, newer appliances, and more! Enter into the home across the mahogany decking and into the mudroom/laundry room. The openness of the house is apparent immediately as you cross the dining area into the eat-in kitchen with huge breakfast bar and a plethora of countertops and cabinet space. Many of the appliances are newer, the hood vent only 1 year old, and gas stove. Freshly painted walls go perfectly with the bamboo and red oak flooring throughout, the naturally well lit living room, just off of the kitchen, is over 22' wide, with a door out onto a covered deck and patio with a private and wooded back yard. The primary bedroom is spacious and light with plenty of room to get ready and utilize the 3/4 bath. The other 2 bedrooms are situated at the other end of the house with a full bath right besides them. Every room has newer ceiling fans. Light updates throughout. Closets are spacious, and you'll love the pantry/storage area. The LP furnace has been recently serviced with new LP tanks installed. This well maintained lot will give you the space and privacy to entertain or enjoy the beautiful natural setting. Don't forget the 1 car garage for additional storage or use as well. Only 5 min to Taft Corners shopping, 15 min to Burlington Airport or to Church St.
Contact an agent
Home facts
- Year built:2008
- Listing ID #:5061937
- Added:53 day(s) ago
- Updated:November 11, 2025 at 08:32 AM
Rooms and interior
- Bedrooms:3
- Total bathrooms:2
- Full bathrooms:1
- Living area:1,404 sq. ft.
Heating and cooling
- Heating:Hot Air
Structure and exterior
- Roof:Shingle
- Year built:2008
- Building area:1,404 sq. ft.
- Lot area:0.2 Acres
Schools
- High school:Champlain Valley UHSD #15
- Middle school:Williston Central School
- Elementary school:Allen Brook Elementary School
Utilities
- Sewer:Community
Finances and disclosures
- Price:$289,900
- Price per sq. ft.:$206.48
- Tax amount:$3,548 (2025)
New listings near 725 Porterwood Drive
- New
 $329,000Active2 beds 1 baths1,218 sq. ft.
$329,000Active2 beds 1 baths1,218 sq. ft.197 James Brown Drive #3, Williston, VT 05495
MLS# 5069112Listed by: COLDWELL BANKER HICKOK AND BOARDMAN - New
 $1,195,000Active4 beds 2 baths4,800 sq. ft.
$1,195,000Active4 beds 2 baths4,800 sq. ft.55-57 Lefebvre Lane, Williston, VT 05495
MLS# 5069120Listed by: GERI REILLY REAL ESTATE - New
 $1,195,000Active3 beds 3 baths4,800 sq. ft.
$1,195,000Active3 beds 3 baths4,800 sq. ft.55-57 Lefebvre Lane, Williston, VT 05495
MLS# 5068886Listed by: GERI REILLY REAL ESTATE - New
 $515,000Active4 beds 2 baths2,276 sq. ft.
$515,000Active4 beds 2 baths2,276 sq. ft.883 S Brownell Road, Williston, VT 05495
MLS# 5068346Listed by: OWNERENTRY.COM  $270,000Active2 beds 2 baths1,144 sq. ft.
$270,000Active2 beds 2 baths1,144 sq. ft.204 Stonehill Road, Williston, VT 05495
MLS# 5067647Listed by: POLLI PROPERTIES $1,190,000Pending4 beds 4 baths4,616 sq. ft.
$1,190,000Pending4 beds 4 baths4,616 sq. ft.144 Hillcrest Lane, Williston, VT 05495
MLS# 5067756Listed by: KW VERMONT $510,000Active2 beds 3 baths1,900 sq. ft.
$510,000Active2 beds 3 baths1,900 sq. ft.156 Commons Road, Williston, VT 05495
MLS# 5067897Listed by: GERI REILLY REAL ESTATE $449,000Active3 beds 3 baths1,544 sq. ft.
$449,000Active3 beds 3 baths1,544 sq. ft.160 Hickory Hill Road, Williston, VT 05495
MLS# 5067926Listed by: COLDWELL BANKER HICKOK AND BOARDMAN $625,000Active3 beds 2 baths2,330 sq. ft.
$625,000Active3 beds 2 baths2,330 sq. ft.84 Chaloux Lane, Williston, VT 05495
MLS# 5067291Listed by: EXP REALTY $479,000Active3 beds 3 baths1,998 sq. ft.
$479,000Active3 beds 3 baths1,998 sq. ft.8 Chelsea Place, Williston, VT 05495
MLS# 5066946Listed by: PRIME REAL ESTATE
