- BHGRE®
- Vermont
- Wilmington
- 11 Dutchman Lane #4A
11 Dutchman Lane #4A, Wilmington, VT 05363
Local realty services provided by:Better Homes and Gardens Real Estate The Masiello Group
11 Dutchman Lane #4A,Wilmington, VT 05363
$529,000
- 3 Beds
- 3 Baths
- 2,044 sq. ft.
- Condominium
- Active
Listed by: jennifer densmore
Office: deerfield valley real estate
MLS#:5061191
Source:PrimeMLS
Price summary
- Price:$529,000
- Price per sq. ft.:$258.81
- Monthly HOA dues:$341.67
About this home
This 3-bedroom plus loft, 2.5-bath end unit townhouse is in Powderhorn Village. The entrance boasts a mudroom, leading to a dining area adjacent to a fully equipped kitchen, complemented by a convenient powder room and living space with a wood-burning fieldstone fireplace. Access to an oversized deck and a bonus room with a hot tub and a private shower. Ascend to the second floor to find the primary ensuite bedroom and loft area perfect for office space. The lower level features two bedrooms, a versatile den, and a full bath. Make this place your own. A ground-level ski closet outside your door and a direct-entry carport for easy access. Association dues cover essential services - walkway shoveling, plowing, firewood, landscaping, yearly chimney cleaning, and trash removal. The location is ideal, situated on Haystack Mountain adjacent to The Hermitage Club and ski slopes. Downtown Wilmington is within reach, and Mount Snow is just 3 miles away.
Contact an agent
Home facts
- Year built:1988
- Listing ID #:5061191
- Added:150 day(s) ago
- Updated:February 10, 2026 at 11:30 AM
Rooms and interior
- Bedrooms:3
- Total bathrooms:3
- Full bathrooms:2
- Living area:2,044 sq. ft.
Heating and cooling
- Heating:Baseboard
Structure and exterior
- Roof:Asphalt Shingle
- Year built:1988
- Building area:2,044 sq. ft.
Schools
- High school:Twin Valley High School
- Middle school:Twin Valley Middle School
- Elementary school:Deerfield Valley Elem. Sch
Utilities
- Sewer:Community
Finances and disclosures
- Price:$529,000
- Price per sq. ft.:$258.81
- Tax amount:$6,883 (2025)
New listings near 11 Dutchman Lane #4A
- New
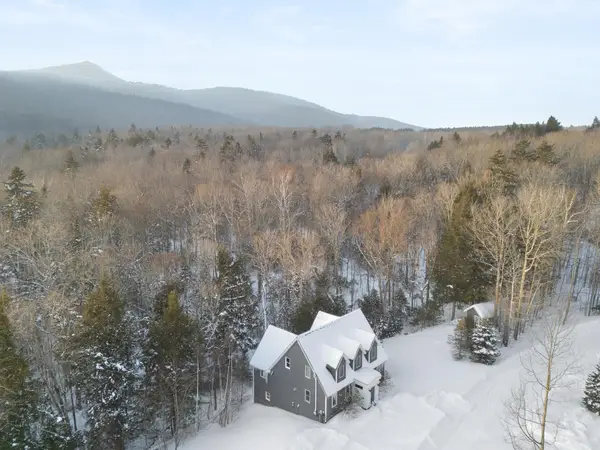 $898,000Active4 beds 4 baths3,420 sq. ft.
$898,000Active4 beds 4 baths3,420 sq. ft.41 Two Brook Drive, Wilmington, VT 05363
MLS# 5075626Listed by: FOUR SEASONS SOTHEBY'S INT'L REALTY 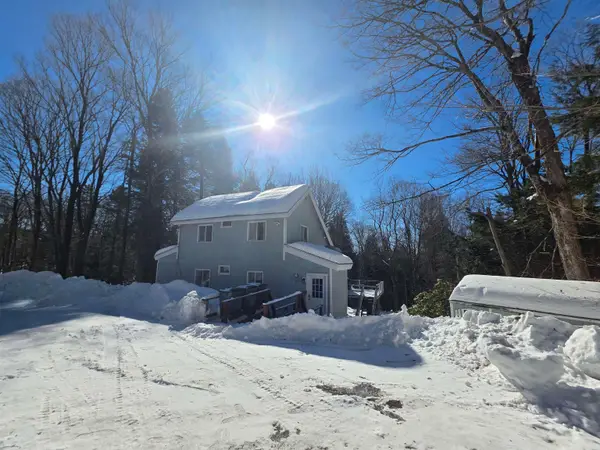 $449,000Active3 beds 3 baths2,690 sq. ft.
$449,000Active3 beds 3 baths2,690 sq. ft.26 North Wind Road, Wilmington, VT 05363
MLS# 5075215Listed by: DEERFIELD VALLEY REAL ESTATE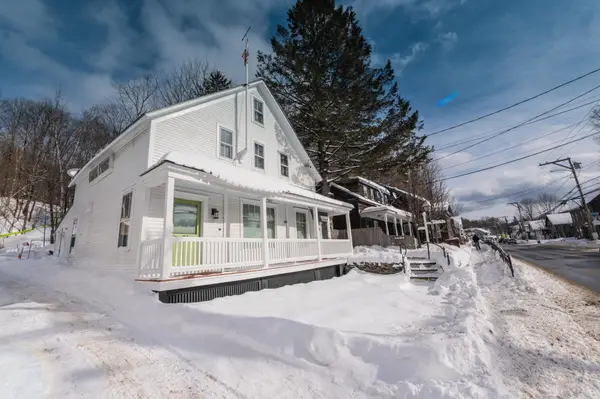 $459,000Active1 beds 3 baths2,076 sq. ft.
$459,000Active1 beds 3 baths2,076 sq. ft.33 West Main Street, Wilmington, VT 05363
MLS# 5075127Listed by: BERKLEY & VELLER GREENWOOD/DOVER $924,900Active4 beds 4 baths2,980 sq. ft.
$924,900Active4 beds 4 baths2,980 sq. ft.20 Fore Seasons Drive #L-2, Wilmington, VT 05363
MLS# 5074541Listed by: SKIHOME REALTY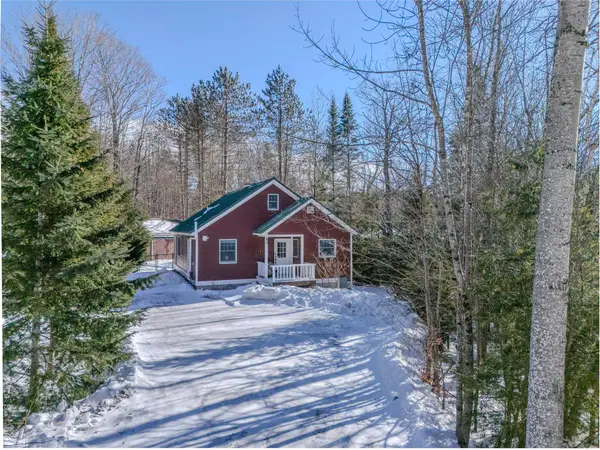 $578,000Active4 beds 3 baths2,268 sq. ft.
$578,000Active4 beds 3 baths2,268 sq. ft.50 Mowing Way, Wilmington, VT 05363
MLS# 5074233Listed by: FOUR SEASONS SOTHEBY'S INT'L REALTY $425,000Active3 beds 2 baths1,472 sq. ft.
$425,000Active3 beds 2 baths1,472 sq. ft.68 East Brook Crossing, Wilmington, VT 05363
MLS# 5073932Listed by: BERKLEY & VELLER GREENWOOD/DOVER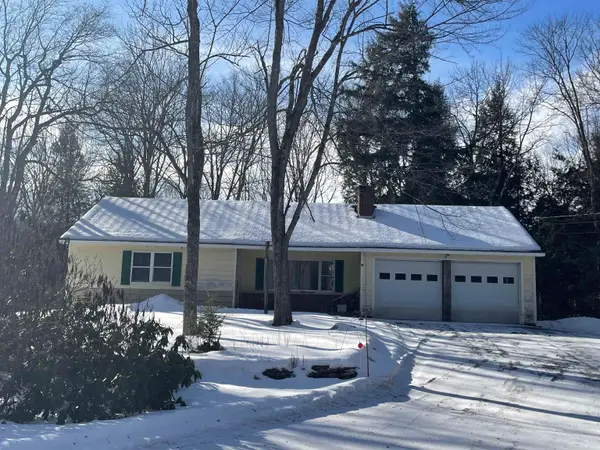 Listed by BHGRE$349,000Pending3 beds 2 baths1,296 sq. ft.
Listed by BHGRE$349,000Pending3 beds 2 baths1,296 sq. ft.339 Higley Hill Road, Wilmington, VT 05363
MLS# 5073844Listed by: BHG MASIELLO BRATTLEBORO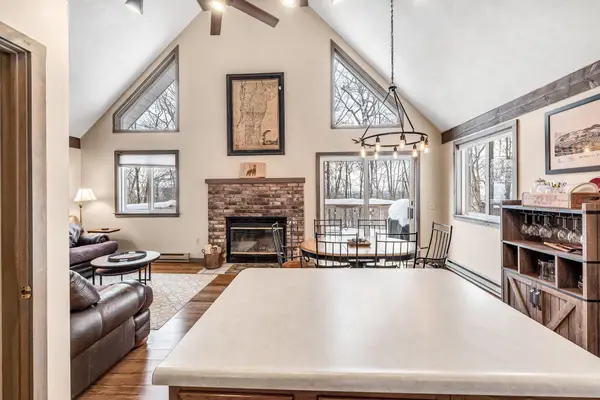 $439,000Active3 beds 2 baths2,100 sq. ft.
$439,000Active3 beds 2 baths2,100 sq. ft.22 Lower Howes Road, Wilmington, VT 05363
MLS# 5073680Listed by: SOUTHERN VERMONT REALTY GROUP $399,000Active3 beds 2 baths1,200 sq. ft.
$399,000Active3 beds 2 baths1,200 sq. ft.1 Frog Hollow, Wilmington, VT 05363
MLS# 5073620Listed by: DEERFIELD VALLEY REAL ESTATE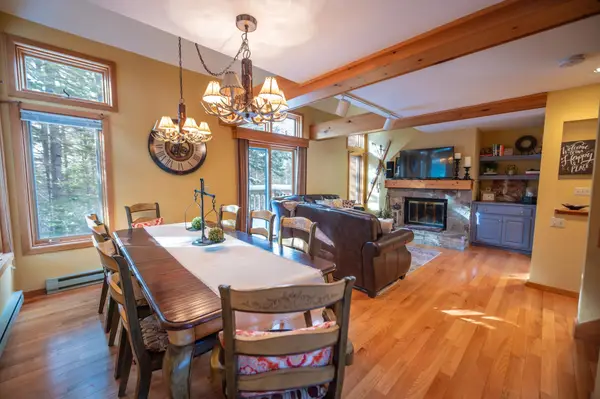 $339,000Active3 beds 3 baths1,510 sq. ft.
$339,000Active3 beds 3 baths1,510 sq. ft.6 Longest Drive #1, Wilmington, VT 05363
MLS# 5073493Listed by: BERKLEY & VELLER GREENWOOD/DOVER

