216 Ghastly Job Way, Wilmington, VT 05363
Local realty services provided by:Better Homes and Gardens Real Estate The Masiello Group
Listed by: monique white
Office: deerfield valley real estate
MLS#:5064986
Source:PrimeMLS
Price summary
- Price:$474,900
- Price per sq. ft.:$156.22
About this home
Vermont mountain getaway perched on a private parcel at the end of a quiet country road, this charming mountain retreat offers sweeping long-range views spanning from the Green Mountains within the National Forest north to Mount Snow and east toward neighboring Marlboro. Enjoy breathtaking sunsets from the covered front porch or relax in the outdoor hot tub surrounded by nature. Inside, the open-concept floor plan features a cozy living area with a pellet stove and a convenient lift system for easy refilling from the lower level. The main floor offers a primary bedroom, a full bath with laundry, and a spacious mudroom. Upstairs are two additional bedrooms and a second bath, providing comfortable space for family or guests. The walkout lower level includes utilities and garage space for two vehicles, with potential to finish into a family or recreation room. Outdoor highlights include a firepit seating area and a raised platform treestand—perfect for peaceful moments or enjoying the scenery. Conveniently located just minutes from Wilmington for shopping and dining, Lake Raponda for swimming, and Molly Stark State Park for hiking. Being sold mostly furnished, this is a ready-to-enjoy Vermont getaway.
Contact an agent
Home facts
- Year built:1992
- Listing ID #:5064986
- Added:136 day(s) ago
- Updated:February 22, 2026 at 11:25 AM
Rooms and interior
- Bedrooms:3
- Total bathrooms:2
- Full bathrooms:1
- Living area:1,920 sq. ft.
Heating and cooling
- Cooling:Mini Split
- Heating:Baseboard, Hot Water, Mini Split
Structure and exterior
- Roof:Asphalt Shingle
- Year built:1992
- Building area:1,920 sq. ft.
- Lot area:7.1 Acres
Schools
- High school:Twin Valley High School
- Middle school:Twin Valley Middle School
- Elementary school:Deerfield Valley Elem. Sch
Utilities
- Sewer:Concrete
Finances and disclosures
- Price:$474,900
- Price per sq. ft.:$156.22
- Tax amount:$6,028 (2025)
New listings near 216 Ghastly Job Way
- New
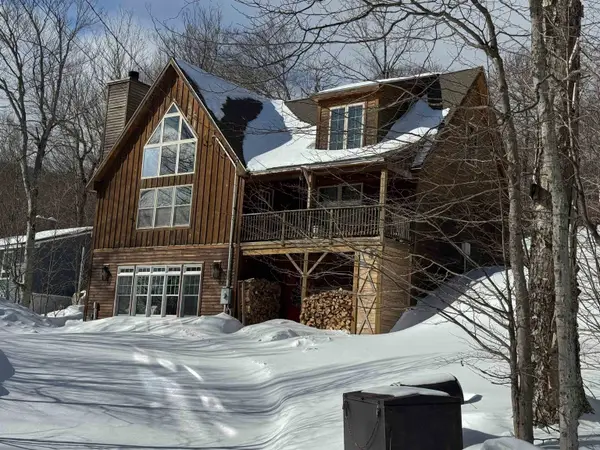 $769,000Active3 beds 4 baths2,964 sq. ft.
$769,000Active3 beds 4 baths2,964 sq. ft.16 Rock Split Way, Wilmington, VT 05363
MLS# 5077016Listed by: DEERFIELD VALLEY REAL ESTATE - New
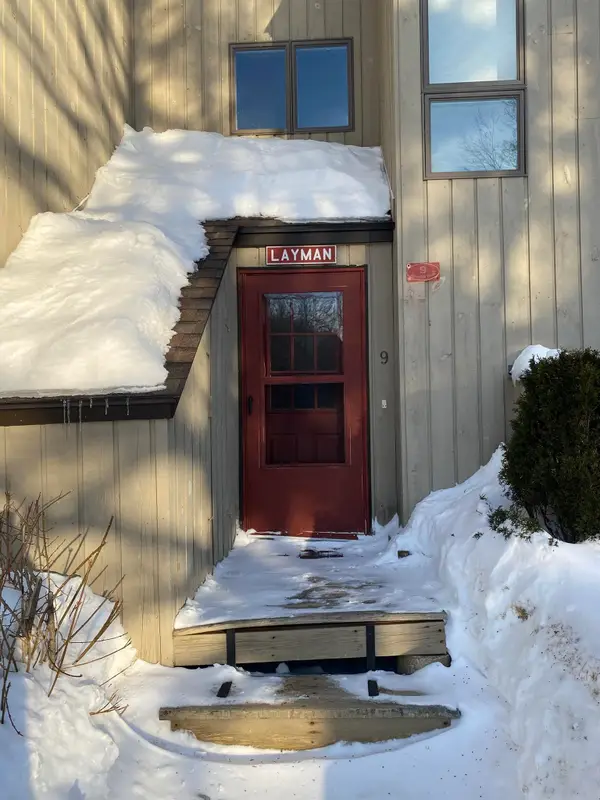 $259,000Active2 beds 2 baths1,160 sq. ft.
$259,000Active2 beds 2 baths1,160 sq. ft.11 Hassey Bend #9, Wilmington, VT 05363
MLS# 5076844Listed by: DEERFIELD VALLEY REAL ESTATE 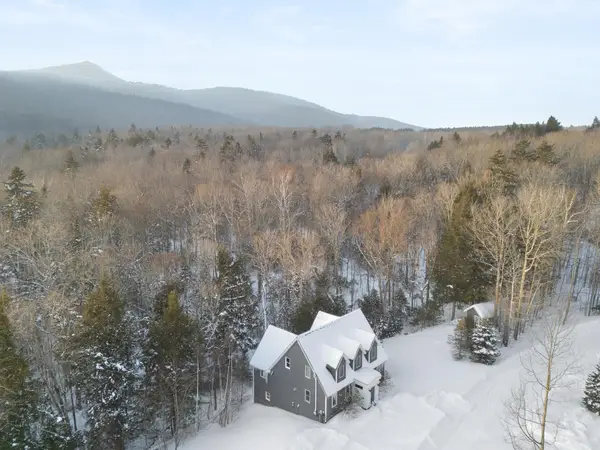 $898,000Active4 beds 4 baths3,420 sq. ft.
$898,000Active4 beds 4 baths3,420 sq. ft.41 Two Brook Drive, Wilmington, VT 05363
MLS# 5075626Listed by: FOUR SEASONS SOTHEBY'S INT'L REALTY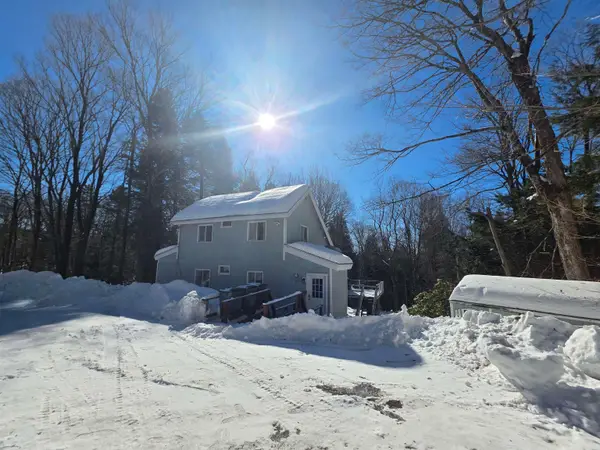 $449,000Active3 beds 3 baths2,690 sq. ft.
$449,000Active3 beds 3 baths2,690 sq. ft.26 North Wind Road, Wilmington, VT 05363
MLS# 5075215Listed by: DEERFIELD VALLEY REAL ESTATE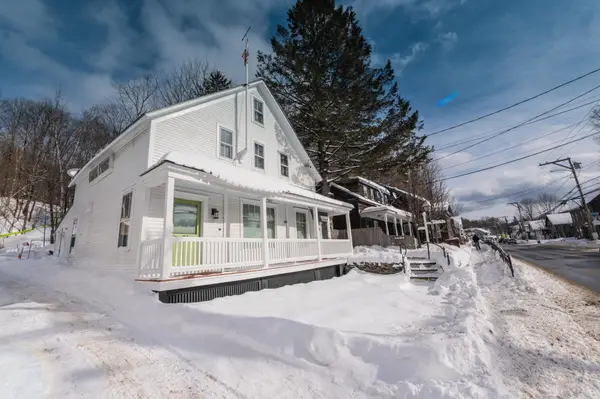 $459,000Active1 beds 3 baths2,076 sq. ft.
$459,000Active1 beds 3 baths2,076 sq. ft.33 West Main Street, Wilmington, VT 05363
MLS# 5075127Listed by: BERKLEY & VELLER GREENWOOD/DOVER $924,900Pending4 beds 4 baths2,980 sq. ft.
$924,900Pending4 beds 4 baths2,980 sq. ft.20 Fore Seasons Drive #L-2, Wilmington, VT 05363
MLS# 5074541Listed by: SKIHOME REALTY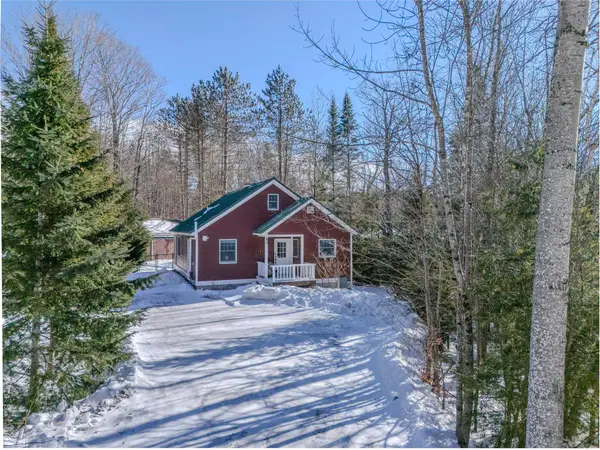 $578,000Active4 beds 3 baths2,268 sq. ft.
$578,000Active4 beds 3 baths2,268 sq. ft.50 Mowing Way, Wilmington, VT 05363
MLS# 5074233Listed by: FOUR SEASONS SOTHEBY'S INT'L REALTY $425,000Active3 beds 2 baths1,472 sq. ft.
$425,000Active3 beds 2 baths1,472 sq. ft.68 East Brook Crossing, Wilmington, VT 05363
MLS# 5073932Listed by: BERKLEY & VELLER GREENWOOD/DOVER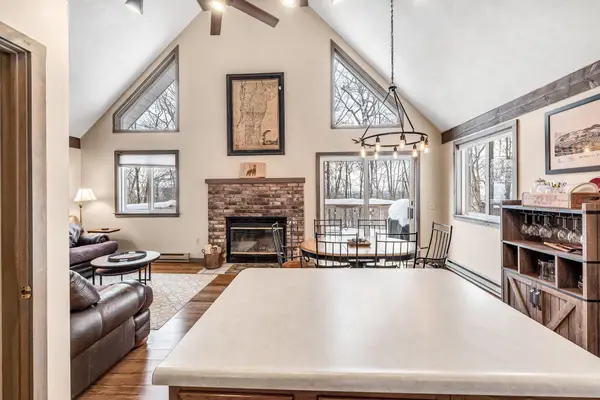 $439,000Active3 beds 2 baths2,100 sq. ft.
$439,000Active3 beds 2 baths2,100 sq. ft.22 Lower Howes Road, Wilmington, VT 05363
MLS# 5073680Listed by: SOUTHERN VERMONT REALTY GROUP $389,000Active3 beds 2 baths1,200 sq. ft.
$389,000Active3 beds 2 baths1,200 sq. ft.1 Frog Hollow, Wilmington, VT 05363
MLS# 5073620Listed by: DEERFIELD VALLEY REAL ESTATE

