30 Big Bend Loop, Wilmington, VT 05363
Local realty services provided by:Better Homes and Gardens Real Estate The Milestone Team
Listed by:chad lackey
Office:deerfield valley real estate
MLS#:5042521
Source:PrimeMLS
Price summary
- Price:$529,000
- Price per sq. ft.:$211.6
- Monthly HOA dues:$153
About this home
Escape to the Green Mountains in this beautifully designed 3+ bedroom home with a spacious loft, 2 bonus rooms, and three finished levels in the sought-after Chimney Hill community, fully permitted for short-term rentals with strong income history—ideal for investors or second-home buyers looking to offset costs. Step inside the custom mudroom with built-in cubbies, bench, and closets, and enter the bright, open-concept great room featuring vaulted ceilings, skylights, oak floors, and a breathtaking fieldstone wood-burning fireplace crowned with a rustic wood mantel. It's an inviting centerpiece that creates the perfect cozy ambiance for relaxing on cold winter nights. The kitchen offers stainless appliances and a breakfast bar, flowing seamlessly into the dining and living areas. A large deck awaits for sunrise coffee or summer nights under the stars. The main level includes a serene primary suite, a bonus rm, and half bath. Upstairs features 2 large bedrooms, a full tiled bath with skylight, and a large loft. The finished lower level includes a separate entrance, garage access, family room w/ ping pong & darts, TV/Gaming room, laundry, and more. Extras include A/C in the great room, solid wood doors, garage space for snowmobiles, and an additional lot for parking or future garage. Walk to the clubhouse with pools, hot tub, fitness room, courts, skating rink, snowmobile/hiking trail access. Minutes from Harriman Reservoir, Mount Snow, and downtown Wilmington.
Contact an agent
Home facts
- Year built:1988
- Listing ID #:5042521
- Added:136 day(s) ago
- Updated:October 06, 2025 at 10:20 AM
Rooms and interior
- Bedrooms:3
- Total bathrooms:3
- Full bathrooms:2
- Living area:2,500 sq. ft.
Heating and cooling
- Cooling:Mini Split
- Heating:Hot Air, Mini Split
Structure and exterior
- Roof:Asphalt Shingle
- Year built:1988
- Building area:2,500 sq. ft.
- Lot area:1 Acres
Schools
- High school:Twin Valley High School
- Middle school:Twin Valley Middle School
- Elementary school:Deerfield Valley Elem. Sch
Utilities
- Sewer:On Site Septic Exists
Finances and disclosures
- Price:$529,000
- Price per sq. ft.:$211.6
- Tax amount:$5,370 (2024)
New listings near 30 Big Bend Loop
- New
 $822,000Active3 beds 3 baths2,150 sq. ft.
$822,000Active3 beds 3 baths2,150 sq. ft.33 Fore Seasons Drive #N-1, Wilmington, VT 05363
MLS# 5063141Listed by: DEERFIELD VALLEY REAL ESTATE - New
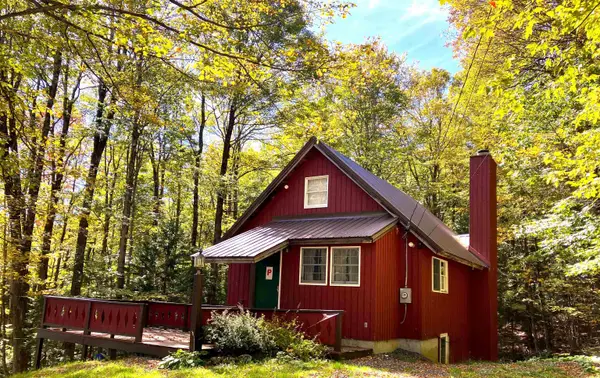 $495,000Active4 beds 3 baths1,900 sq. ft.
$495,000Active4 beds 3 baths1,900 sq. ft.8 Little Bend #M-175, Wilmington, VT 05363
MLS# 5063727Listed by: CHIMNEY HILL REALTY - New
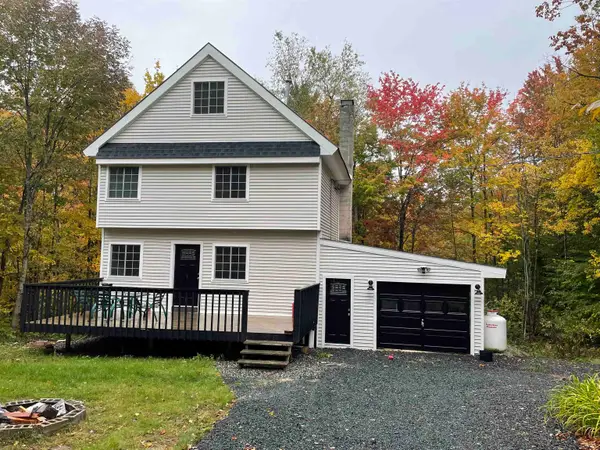 $479,000Active5 beds 3 baths2,000 sq. ft.
$479,000Active5 beds 3 baths2,000 sq. ft.46 Town Farm Road, Wilmington, VT 05363
MLS# 5063619Listed by: OWNERENTRY.COM - New
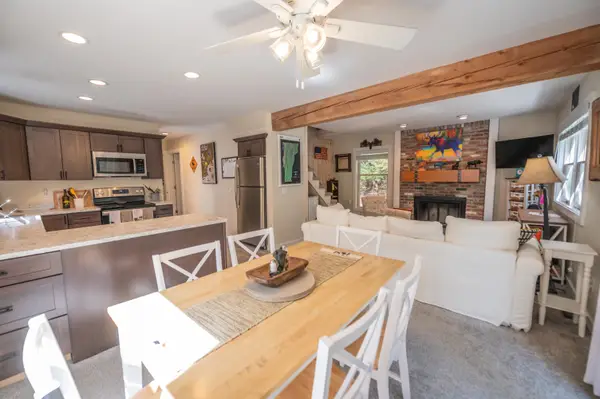 $449,000Active3 beds 2 baths1,400 sq. ft.
$449,000Active3 beds 2 baths1,400 sq. ft.33 High Top Road, Wilmington, VT 05363
MLS# 5063507Listed by: BERKLEY & VELLER GREENWOOD/DOVER  $99,500Active10.27 Acres
$99,500Active10.27 Acres0 Theresa Lane, Wilmington, VT 05363
MLS# 5062132Listed by: DEERFIELD VALLEY REAL ESTATE $2,150,000Active7 beds 5 baths5,500 sq. ft.
$2,150,000Active7 beds 5 baths5,500 sq. ft.18 New England Power Road, Wilmington, VT 05363
MLS# 5062080Listed by: DEERFIELD VALLEY REAL ESTATE $2,900,000Active5 beds 7 baths5,018 sq. ft.
$2,900,000Active5 beds 7 baths5,018 sq. ft.15 McGovern Lane, Wilmington, VT 05363
MLS# 5061772Listed by: FOUR SEASONS SOTHEBY'S INT'L REALTY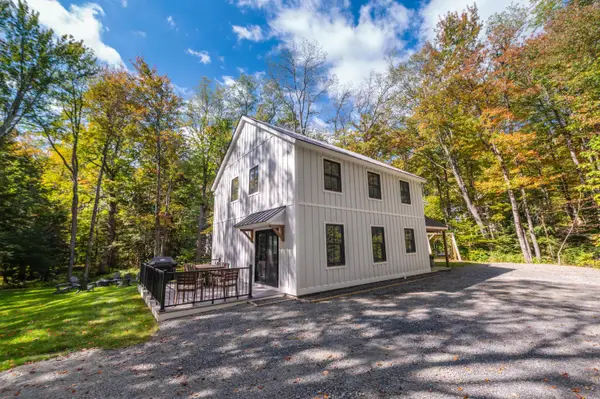 $849,000Active3 beds 3 baths2,020 sq. ft.
$849,000Active3 beds 3 baths2,020 sq. ft.101 North Road, Wilmington, VT 05363
MLS# 5061469Listed by: BERKLEY & VELLER GREENWOOD/DOVER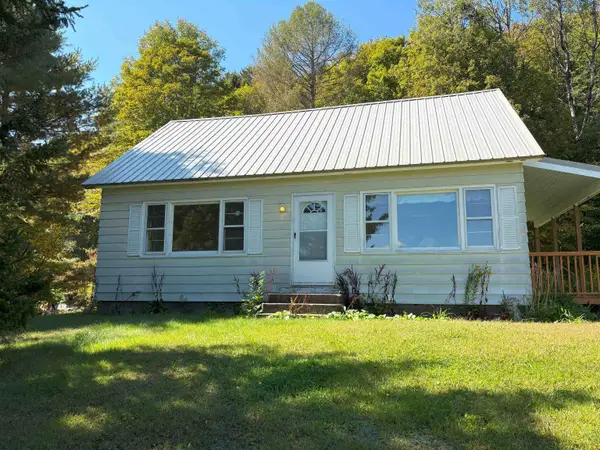 $295,000Active3 beds 2 baths1,328 sq. ft.
$295,000Active3 beds 2 baths1,328 sq. ft.876 Route 100, Wilmington, VT 05363
MLS# 5061227Listed by: SKIHOME REALTY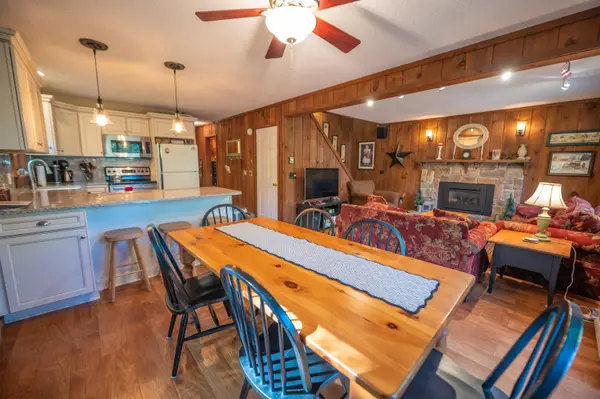 $449,000Active3 beds 2 baths1,510 sq. ft.
$449,000Active3 beds 2 baths1,510 sq. ft.49 West Road, Wilmington, VT 05363
MLS# 5061198Listed by: BERKLEY & VELLER GREENWOOD/DOVER
