394 Haystack Road #2, Wilmington, VT 05363
Local realty services provided by:Better Homes and Gardens Real Estate The Masiello Group
Listed by: chad lackey
Office: deerfield valley real estate
MLS#:5047574
Source:PrimeMLS
Price summary
- Price:$235,000
- Price per sq. ft.:$221.91
- Monthly HOA dues:$218.75
About this home
Enjoy four-season living in this inviting 2-bedroom, 1.5-bath townhome just a short walk to Haystack Golf Course. Set in a peaceful location with direct Valley Trail and snowmobile access, this well-cared-for home is part of a small HOA with low fees. The main level offers a spacious open layout featuring a cozy wood stove on a slate hearth—perfect for watching the fire roar after a day on the slopes—along with a large kitchen with breakfast bar and new dishwasher, dining area with a new slider to the private back deck, half bath, and a generous mudroom ideal for firewood and ski storage. Upstairs you’ll find two generously sized bedrooms with vaulted ceilings, including one set up as a bunk room, plus a full bath and laundry area with new washer and dryer. Recent crawl space and foundation improvements include wall repair, a vapor barrier, drainage, and dehumidifier. Minutes to Mount Snow, Wilmington village, Route 9, and Harriman Reservoir, this low-maintenance getaway is your base for year-round adventure.
Contact an agent
Home facts
- Year built:1978
- Listing ID #:5047574
- Added:247 day(s) ago
- Updated:February 22, 2026 at 11:25 AM
Rooms and interior
- Bedrooms:2
- Total bathrooms:2
- Full bathrooms:1
- Living area:1,059 sq. ft.
Heating and cooling
- Heating:Baseboard, Electric, Wood
Structure and exterior
- Roof:Asphalt Shingle
- Year built:1978
- Building area:1,059 sq. ft.
Schools
- High school:Twin Valley High School
- Middle school:Twin Valley Middle School
- Elementary school:Deerfield Valley Elem. Sch
Utilities
- Sewer:Community, Private
Finances and disclosures
- Price:$235,000
- Price per sq. ft.:$221.91
- Tax amount:$2,511 (2025)
New listings near 394 Haystack Road #2
- New
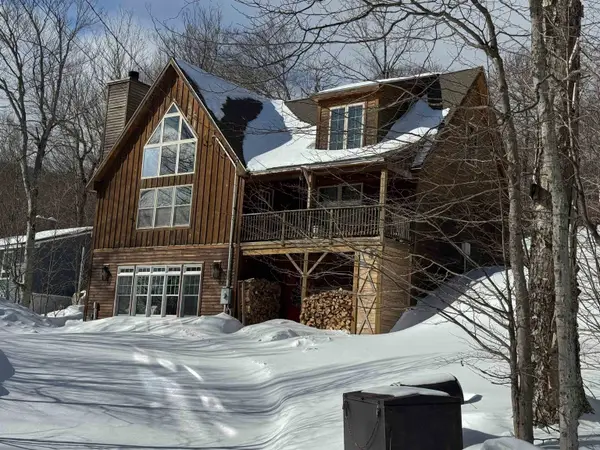 $769,000Active3 beds 4 baths2,964 sq. ft.
$769,000Active3 beds 4 baths2,964 sq. ft.16 Rock Split Way, Wilmington, VT 05363
MLS# 5077016Listed by: DEERFIELD VALLEY REAL ESTATE - New
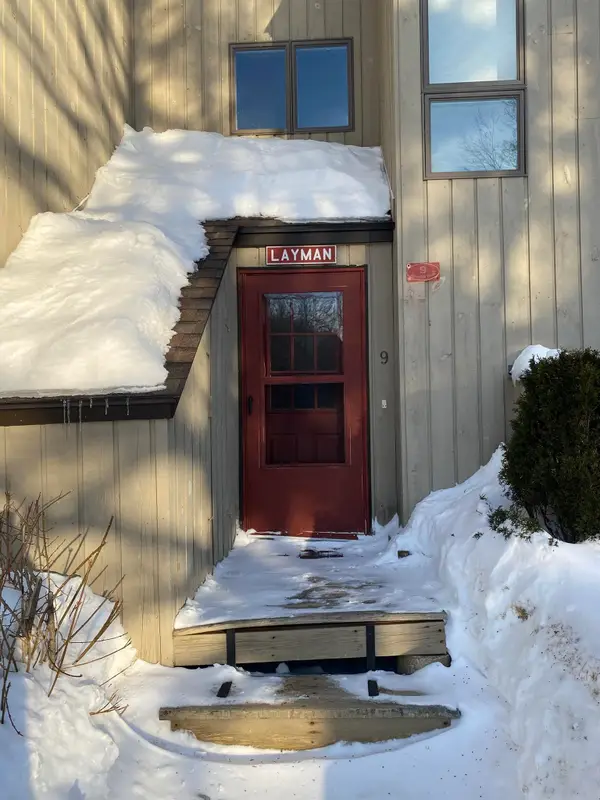 $259,000Active2 beds 2 baths1,160 sq. ft.
$259,000Active2 beds 2 baths1,160 sq. ft.11 Hassey Bend #9, Wilmington, VT 05363
MLS# 5076844Listed by: DEERFIELD VALLEY REAL ESTATE 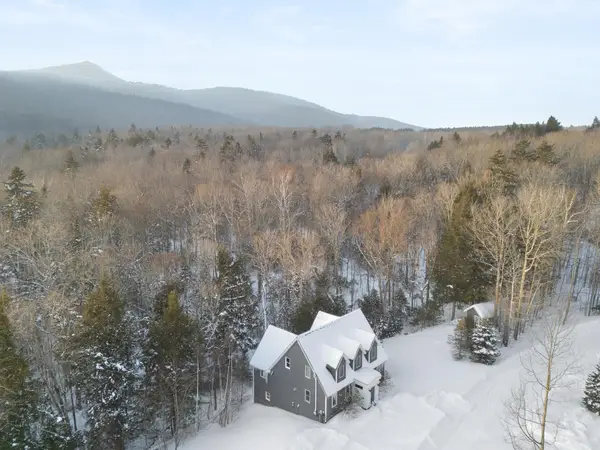 $898,000Active4 beds 4 baths3,420 sq. ft.
$898,000Active4 beds 4 baths3,420 sq. ft.41 Two Brook Drive, Wilmington, VT 05363
MLS# 5075626Listed by: FOUR SEASONS SOTHEBY'S INT'L REALTY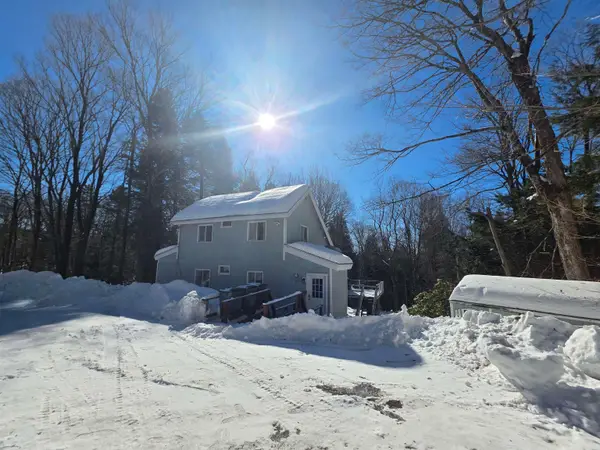 $449,000Active3 beds 3 baths2,690 sq. ft.
$449,000Active3 beds 3 baths2,690 sq. ft.26 North Wind Road, Wilmington, VT 05363
MLS# 5075215Listed by: DEERFIELD VALLEY REAL ESTATE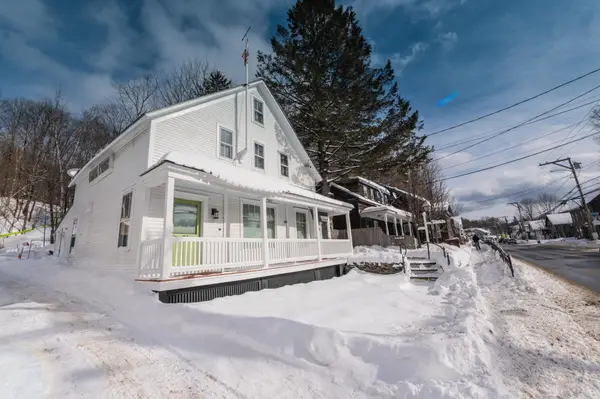 $459,000Active1 beds 3 baths2,076 sq. ft.
$459,000Active1 beds 3 baths2,076 sq. ft.33 West Main Street, Wilmington, VT 05363
MLS# 5075127Listed by: BERKLEY & VELLER GREENWOOD/DOVER $924,900Pending4 beds 4 baths2,980 sq. ft.
$924,900Pending4 beds 4 baths2,980 sq. ft.20 Fore Seasons Drive #L-2, Wilmington, VT 05363
MLS# 5074541Listed by: SKIHOME REALTY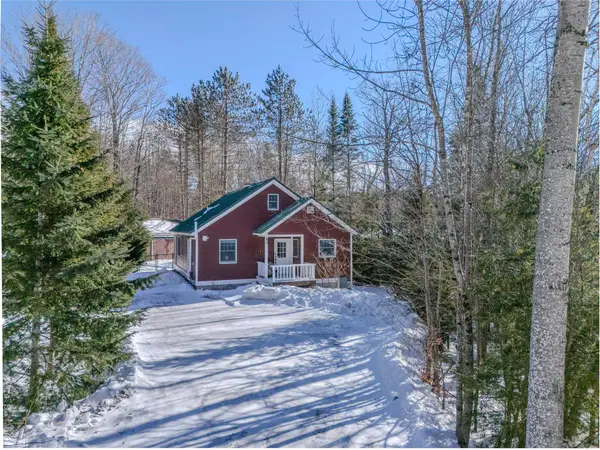 $578,000Active4 beds 3 baths2,268 sq. ft.
$578,000Active4 beds 3 baths2,268 sq. ft.50 Mowing Way, Wilmington, VT 05363
MLS# 5074233Listed by: FOUR SEASONS SOTHEBY'S INT'L REALTY $425,000Active3 beds 2 baths1,472 sq. ft.
$425,000Active3 beds 2 baths1,472 sq. ft.68 East Brook Crossing, Wilmington, VT 05363
MLS# 5073932Listed by: BERKLEY & VELLER GREENWOOD/DOVER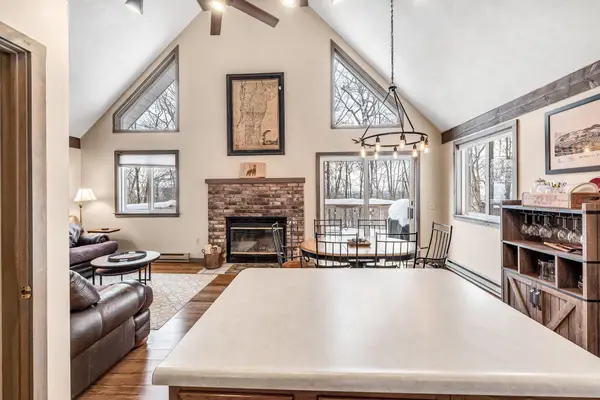 $439,000Active3 beds 2 baths2,100 sq. ft.
$439,000Active3 beds 2 baths2,100 sq. ft.22 Lower Howes Road, Wilmington, VT 05363
MLS# 5073680Listed by: SOUTHERN VERMONT REALTY GROUP $389,000Active3 beds 2 baths1,200 sq. ft.
$389,000Active3 beds 2 baths1,200 sq. ft.1 Frog Hollow, Wilmington, VT 05363
MLS# 5073620Listed by: DEERFIELD VALLEY REAL ESTATE

