56 Coldbrook Crossing, Wilmington, VT 05363
Local realty services provided by:Better Homes and Gardens Real Estate The Masiello Group
56 Coldbrook Crossing,Wilmington, VT 05363
$2,990,000
- 4 Beds
- 4 Baths
- 4,333 sq. ft.
- Single family
- Active
Listed by: adam palmiterOff: 802-464-8900
Office: berkley & veller greenwood/dover
MLS#:5046444
Source:PrimeMLS
Price summary
- Price:$2,990,000
- Price per sq. ft.:$615.1
About this home
Spectacular custom home at the base of the Hermitage Club in the Coldbrook Crossing community, adjacent to the base of Haystack mountain. This is a stunning lot overlooking the trails and sunsets beyond, with easy mountain access, snowmobile trail access, and views unimpeded by any other homes. The luxurious features include a vaulted great room with exposed natural wood beams and stone hearth for the wood burning fireplace fireplace, expansive windows to the view affording great natural light, a chefs kitchen with large island, granite counters, stainless appliances, and walk-in pantry, custom bar area next to the open dining space, which leads out to the large wraparound entertaining deck, and a main floor primary bedroom suite. The upstairs features two guest bedrooms en suite, both with tiled showers, and a large office loft overlooking the view. The full finished walkout lower level has a large family room with stone hearth and gas fireplace, radiant heat, guest bedroom with another full tiled bath, bonus exercise room, and walk out access to the hot tub looking up at the slopes. There is also a formal entry off the covered front porch, which leads to the 2 car garage and mudroom with laundry and cubbies for your gear, perfect after a day on the slopes. Thanks to luxury finishes, recent construction, and professionally appointed furnishings, this home is turn key for your immediate enjoyment.
Contact an agent
Home facts
- Year built:2018
- Listing ID #:5046444
- Added:253 day(s) ago
- Updated:February 22, 2026 at 11:25 AM
Rooms and interior
- Bedrooms:4
- Total bathrooms:4
- Full bathrooms:4
- Living area:4,333 sq. ft.
Heating and cooling
- Cooling:Central AC
- Heating:Forced Air, Radiant Floor
Structure and exterior
- Roof:Shingle
- Year built:2018
- Building area:4,333 sq. ft.
- Lot area:1.12 Acres
Utilities
- Sewer:Septic
Finances and disclosures
- Price:$2,990,000
- Price per sq. ft.:$615.1
- Tax amount:$30,609 (2024)
New listings near 56 Coldbrook Crossing
- New
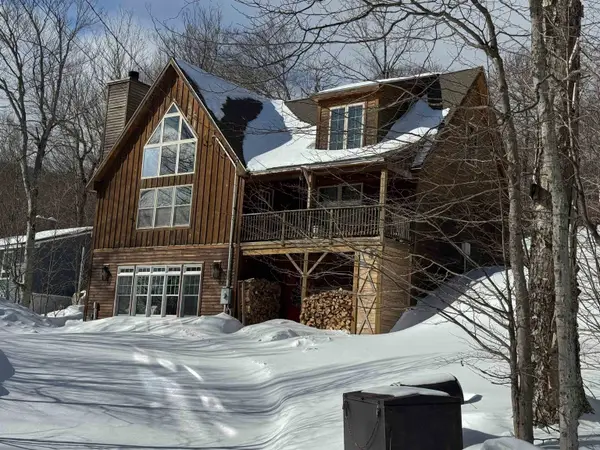 $769,000Active3 beds 4 baths2,964 sq. ft.
$769,000Active3 beds 4 baths2,964 sq. ft.16 Rock Split Way, Wilmington, VT 05363
MLS# 5077016Listed by: DEERFIELD VALLEY REAL ESTATE - New
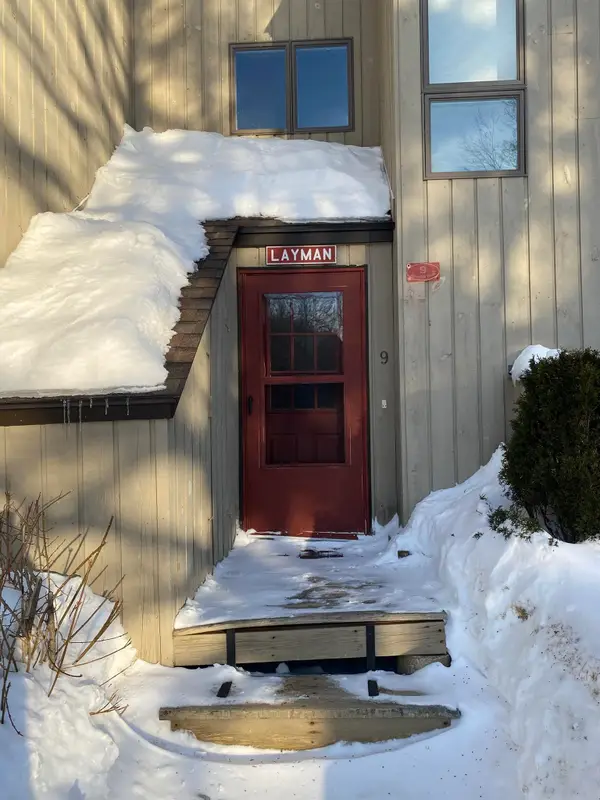 $259,000Active2 beds 2 baths1,160 sq. ft.
$259,000Active2 beds 2 baths1,160 sq. ft.11 Hassey Bend #9, Wilmington, VT 05363
MLS# 5076844Listed by: DEERFIELD VALLEY REAL ESTATE 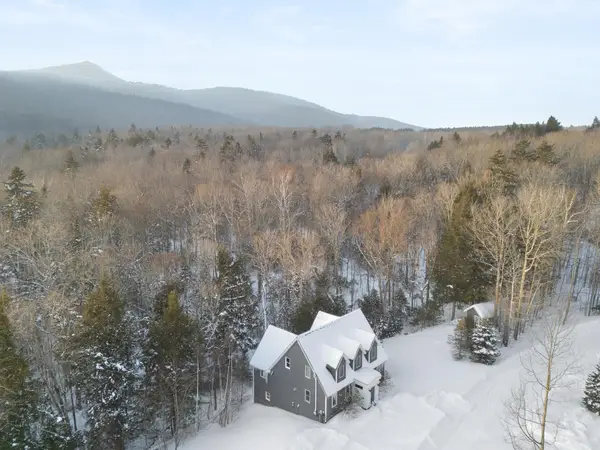 $898,000Active4 beds 4 baths3,420 sq. ft.
$898,000Active4 beds 4 baths3,420 sq. ft.41 Two Brook Drive, Wilmington, VT 05363
MLS# 5075626Listed by: FOUR SEASONS SOTHEBY'S INT'L REALTY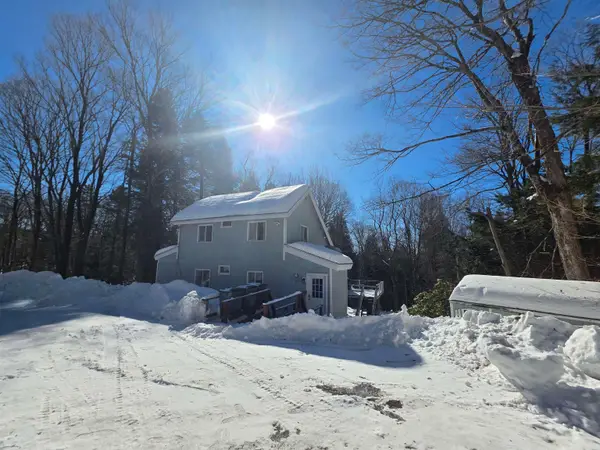 $449,000Active3 beds 3 baths2,690 sq. ft.
$449,000Active3 beds 3 baths2,690 sq. ft.26 North Wind Road, Wilmington, VT 05363
MLS# 5075215Listed by: DEERFIELD VALLEY REAL ESTATE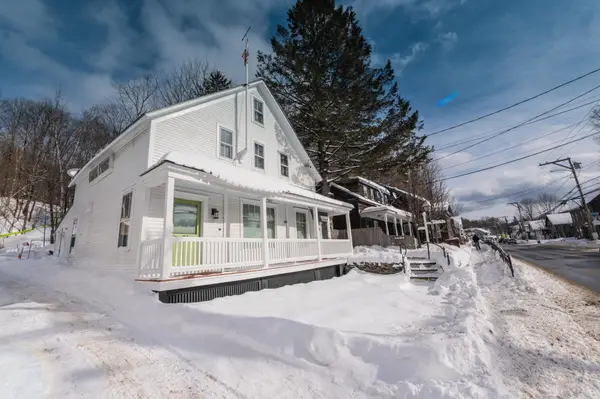 $459,000Active1 beds 3 baths2,076 sq. ft.
$459,000Active1 beds 3 baths2,076 sq. ft.33 West Main Street, Wilmington, VT 05363
MLS# 5075127Listed by: BERKLEY & VELLER GREENWOOD/DOVER $924,900Pending4 beds 4 baths2,980 sq. ft.
$924,900Pending4 beds 4 baths2,980 sq. ft.20 Fore Seasons Drive #L-2, Wilmington, VT 05363
MLS# 5074541Listed by: SKIHOME REALTY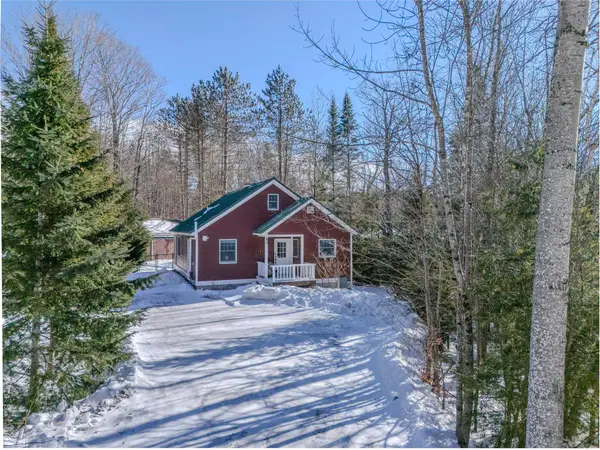 $578,000Active4 beds 3 baths2,268 sq. ft.
$578,000Active4 beds 3 baths2,268 sq. ft.50 Mowing Way, Wilmington, VT 05363
MLS# 5074233Listed by: FOUR SEASONS SOTHEBY'S INT'L REALTY $425,000Active3 beds 2 baths1,472 sq. ft.
$425,000Active3 beds 2 baths1,472 sq. ft.68 East Brook Crossing, Wilmington, VT 05363
MLS# 5073932Listed by: BERKLEY & VELLER GREENWOOD/DOVER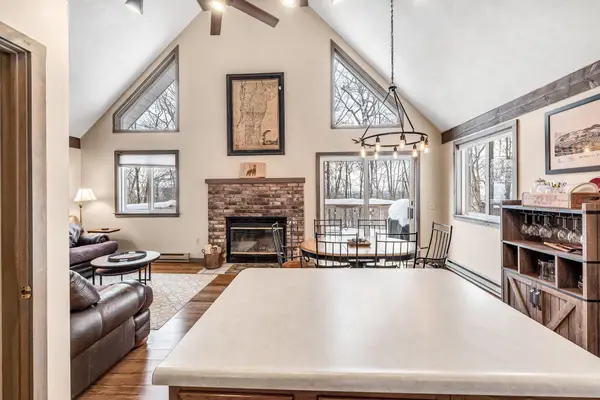 $439,000Active3 beds 2 baths2,100 sq. ft.
$439,000Active3 beds 2 baths2,100 sq. ft.22 Lower Howes Road, Wilmington, VT 05363
MLS# 5073680Listed by: SOUTHERN VERMONT REALTY GROUP $389,000Active3 beds 2 baths1,200 sq. ft.
$389,000Active3 beds 2 baths1,200 sq. ft.1 Frog Hollow, Wilmington, VT 05363
MLS# 5073620Listed by: DEERFIELD VALLEY REAL ESTATE

