798 Vermont Route 100, Wilmington, VT 05363
Local realty services provided by:Better Homes and Gardens Real Estate The Masiello Group
798 Vermont Route 100,Wilmington, VT 05363
$799,000
- 5 Beds
- 3 Baths
- 3,091 sq. ft.
- Single family
- Active
Listed by: betsy wadsworth
Office: four seasons sotheby's int'l realty
MLS#:5068380
Source:PrimeMLS
Price summary
- Price:$799,000
- Price per sq. ft.:$258.49
About this home
Multi-Family & Commercial Opportunity in Wilmington, Vermont Set on 1.05 acres just outside Wilmington village, this versatile property offers two recently renovated apartments totaling five bedrooms, each with its own two-car garage perfect for owner occupancy, rental income, or staff housing. The main building features updated interiors with modern kitchens, stylish baths, and new flooring throughout, combining contemporary finishes with a convenient, low-maintenance layout. The property has also been upgraded with a brand-new five-bedroom septic system, providing peace of mind and long-term value. Behind the main residence sits a spacious three-bay garage with a full upper level, ideal for a workshop, contractor space, or additional storage. A smaller outbuilding nearby offers even more flexibility for tools, recreational gear, or seasonal items. Whether you’re seeking an investment property, a home with income potential, or a commercial space with ample storage, this Wilmington location offers endless possibilities just minutes from Mount Snow Resort, Lake Whitingham, and the shops and dining of downtown Wilmington. On the MooVer Route
Contact an agent
Home facts
- Year built:1981
- Listing ID #:5068380
- Added:110 day(s) ago
- Updated:February 22, 2026 at 11:25 AM
Rooms and interior
- Bedrooms:5
- Total bathrooms:3
- Full bathrooms:3
- Living area:3,091 sq. ft.
Heating and cooling
- Heating:Direct Vent, Electric, Radiant Ceiling
Structure and exterior
- Roof:Asphalt Shingle
- Year built:1981
- Building area:3,091 sq. ft.
- Lot area:1.05 Acres
Schools
- High school:Twin Valley High School
- Middle school:Twin Valley Middle School
- Elementary school:Deerfield Valley Elem. Sch
Utilities
- Sewer:Septic
Finances and disclosures
- Price:$799,000
- Price per sq. ft.:$258.49
- Tax amount:$6,043 (2025)
New listings near 798 Vermont Route 100
- New
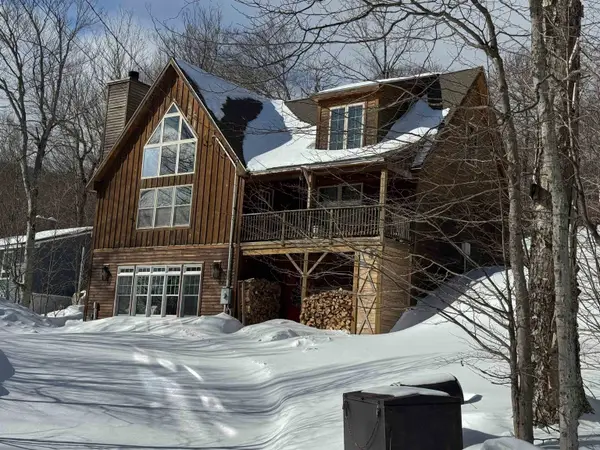 $769,000Active3 beds 4 baths2,964 sq. ft.
$769,000Active3 beds 4 baths2,964 sq. ft.16 Rock Split Way, Wilmington, VT 05363
MLS# 5077016Listed by: DEERFIELD VALLEY REAL ESTATE - New
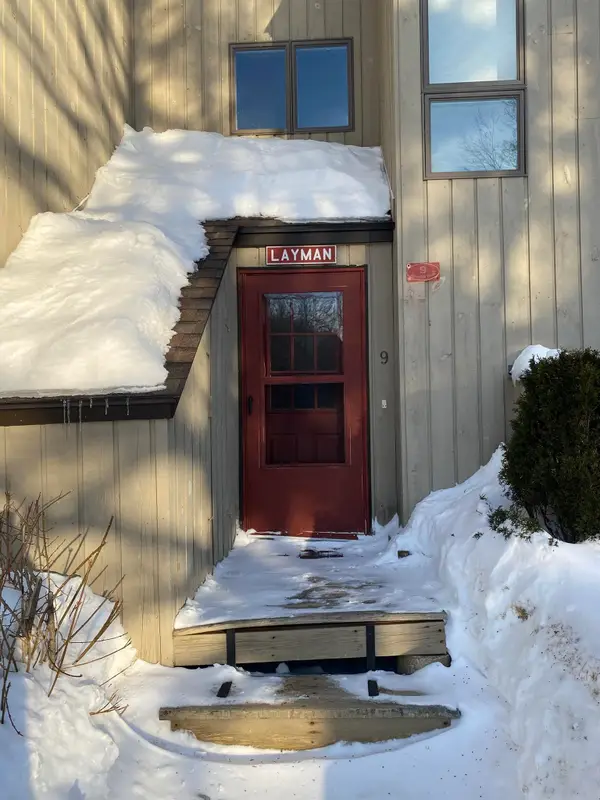 $259,000Active2 beds 2 baths1,160 sq. ft.
$259,000Active2 beds 2 baths1,160 sq. ft.11 Hassey Bend #9, Wilmington, VT 05363
MLS# 5076844Listed by: DEERFIELD VALLEY REAL ESTATE 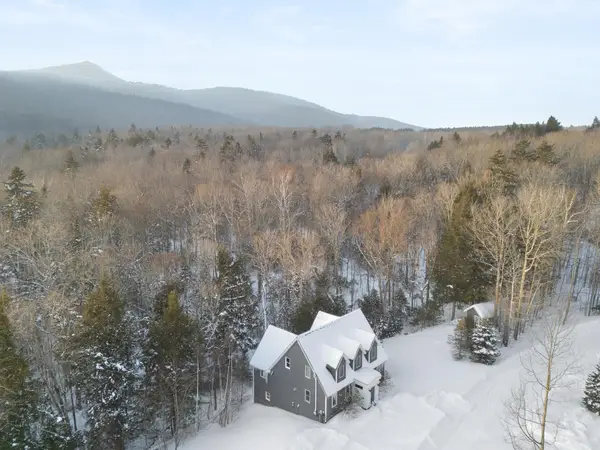 $898,000Active4 beds 4 baths3,420 sq. ft.
$898,000Active4 beds 4 baths3,420 sq. ft.41 Two Brook Drive, Wilmington, VT 05363
MLS# 5075626Listed by: FOUR SEASONS SOTHEBY'S INT'L REALTY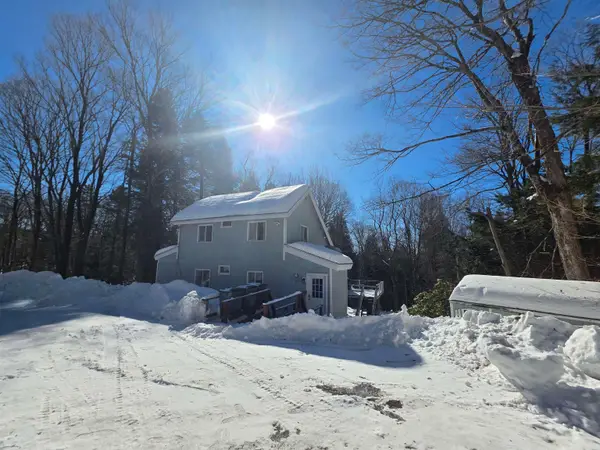 $449,000Active3 beds 3 baths2,690 sq. ft.
$449,000Active3 beds 3 baths2,690 sq. ft.26 North Wind Road, Wilmington, VT 05363
MLS# 5075215Listed by: DEERFIELD VALLEY REAL ESTATE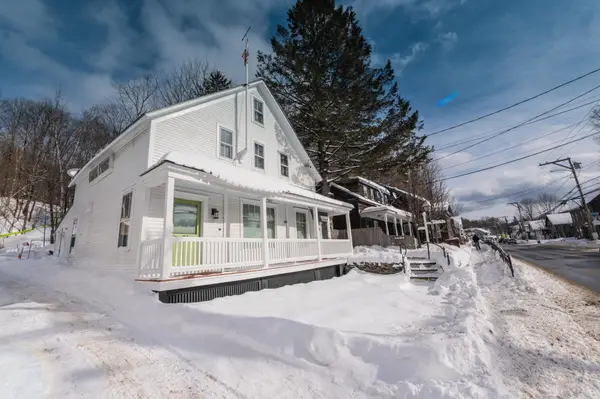 $459,000Active1 beds 3 baths2,076 sq. ft.
$459,000Active1 beds 3 baths2,076 sq. ft.33 West Main Street, Wilmington, VT 05363
MLS# 5075127Listed by: BERKLEY & VELLER GREENWOOD/DOVER $924,900Pending4 beds 4 baths2,980 sq. ft.
$924,900Pending4 beds 4 baths2,980 sq. ft.20 Fore Seasons Drive #L-2, Wilmington, VT 05363
MLS# 5074541Listed by: SKIHOME REALTY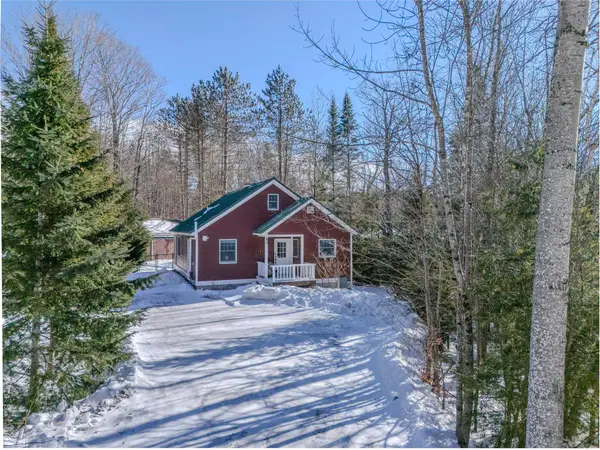 $578,000Active4 beds 3 baths2,268 sq. ft.
$578,000Active4 beds 3 baths2,268 sq. ft.50 Mowing Way, Wilmington, VT 05363
MLS# 5074233Listed by: FOUR SEASONS SOTHEBY'S INT'L REALTY $425,000Active3 beds 2 baths1,472 sq. ft.
$425,000Active3 beds 2 baths1,472 sq. ft.68 East Brook Crossing, Wilmington, VT 05363
MLS# 5073932Listed by: BERKLEY & VELLER GREENWOOD/DOVER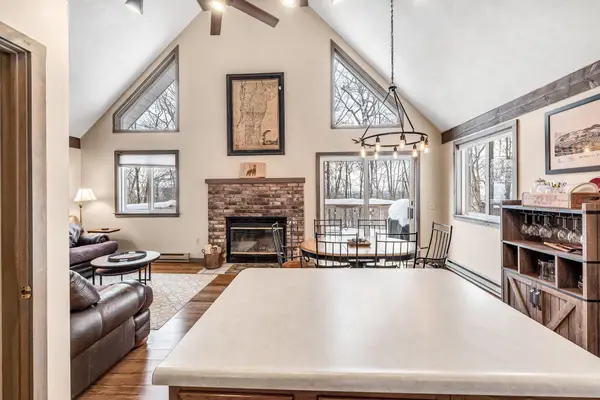 $439,000Active3 beds 2 baths2,100 sq. ft.
$439,000Active3 beds 2 baths2,100 sq. ft.22 Lower Howes Road, Wilmington, VT 05363
MLS# 5073680Listed by: SOUTHERN VERMONT REALTY GROUP $389,000Active3 beds 2 baths1,200 sq. ft.
$389,000Active3 beds 2 baths1,200 sq. ft.1 Frog Hollow, Wilmington, VT 05363
MLS# 5073620Listed by: DEERFIELD VALLEY REAL ESTATE

