91 East Hill Road, Wilmington, VT 05363
Local realty services provided by:Better Homes and Gardens Real Estate The Masiello Group
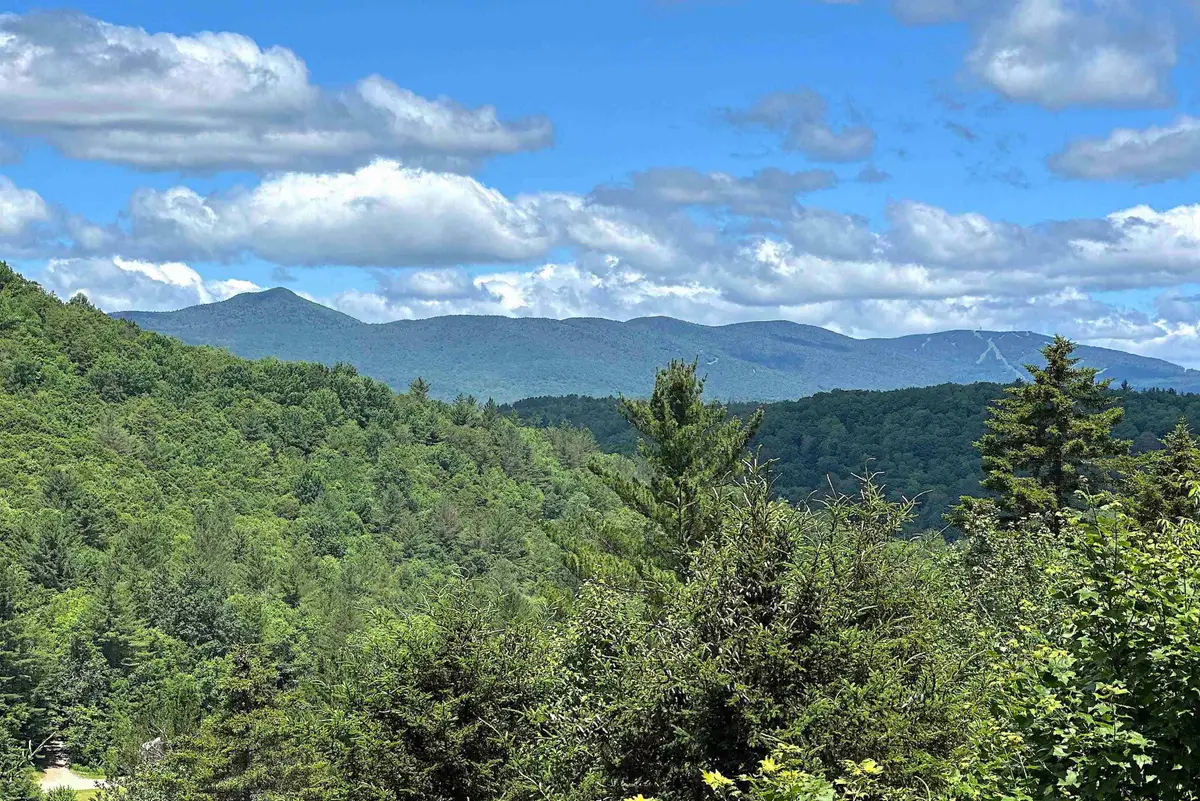

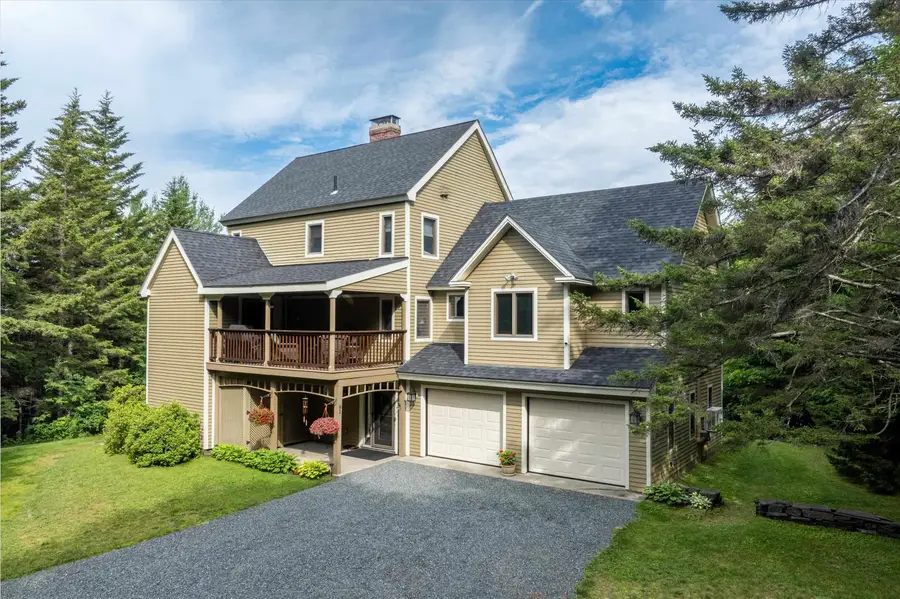
91 East Hill Road,Wilmington, VT 05363
$849,000
- 4 Beds
- 5 Baths
- 3,056 sq. ft.
- Single family
- Pending
Listed by:donna cote
Office:four seasons sotheby's int'l realty
MLS#:5052535
Source:PrimeMLS
Price summary
- Price:$849,000
- Price per sq. ft.:$259.16
- Monthly HOA dues:$154.67
About this home
Welcome to your dream escape! This beautifully renovated 4BR/5BA home is set on 4 private acres in the desirable Spruce Lake community, offering the perfect balance of comfort, nature, and year-round recreation. Thoughtfully updated in 2015, the home features a stunning addition that created a spacious primary suite with ensuite bath and generous walk-in closet. That same year, the first floor was reimagined to include a cozy family room/office with a gas stove, ideal for remote work or relaxing after a day outdoors. Gardeners will love the custom potting shed with handcrafted wood countertop. The main living area boasts soaring ceilings, a woodstove insert, and custom bookcase stairs, flowing seamlessly into the dining area and kitchen with elegant soapstone counters. A covered porch off the kitchen is perfect for morning coffee, while the large deck offers sweeping mountain views, including Mount Snow ski trails. The heated garage, recently upgraded with a durable epoxy floor, offers ample room for vehicles and gear. Community amenities include a private lake with sandy beach, tennis court, boathouse, and lakeside gazebo. Just 5 minutes to downtown Wilmington and 20 minutes to Mount Snow, this four-season retreat invites you to slow down, breathe deep, and embrace the Vermont lifestyle. Showings begin 7/26. Seller is a licensed VT real estate agent and the owner of this property.
Contact an agent
Home facts
- Year built:1987
- Listing Id #:5052535
- Added:24 day(s) ago
- Updated:August 12, 2025 at 07:18 AM
Rooms and interior
- Bedrooms:4
- Total bathrooms:5
- Full bathrooms:2
- Living area:3,056 sq. ft.
Heating and cooling
- Cooling:Central AC, Mini Split
- Heating:Baseboard, Multi Zone, Oil, Radiant Floor
Structure and exterior
- Roof:Asphalt Shingle, Membrane
- Year built:1987
- Building area:3,056 sq. ft.
- Lot area:4 Acres
Schools
- High school:Twin Valley High School
- Middle school:Twin Valley Middle School
- Elementary school:Deerfield Valley Elem. Sch
Utilities
- Sewer:Concrete, On Site Septic Exists, Septic
Finances and disclosures
- Price:$849,000
- Price per sq. ft.:$259.16
- Tax amount:$9,673 (2024)
New listings near 91 East Hill Road
- New
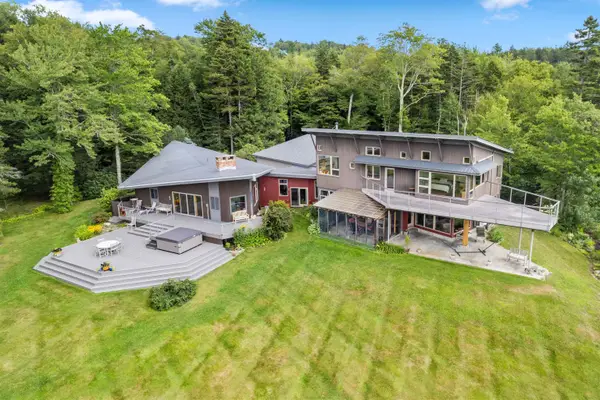 $2,195,000Active5 beds 5 baths4,200 sq. ft.
$2,195,000Active5 beds 5 baths4,200 sq. ft.32 Steep Hill Road, Wilmington, VT 05363
MLS# 5056378Listed by: DEERFIELD VALLEY REAL ESTATE - New
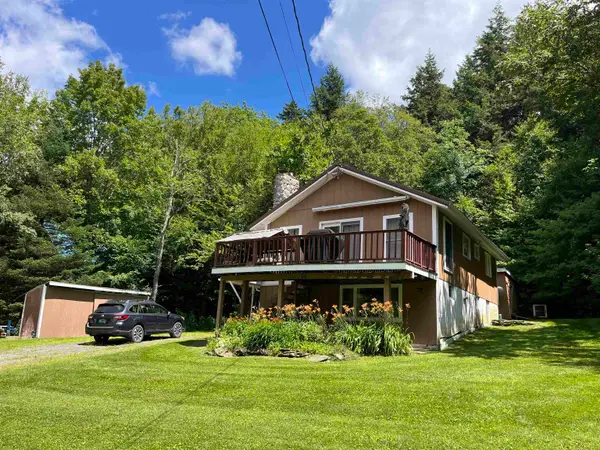 $299,000Active4 beds 2 baths1,750 sq. ft.
$299,000Active4 beds 2 baths1,750 sq. ft.91 Happy Haven Road, Wilmington, VT 05363
MLS# 5055996Listed by: DEERFIELD VALLEY REAL ESTATE - New
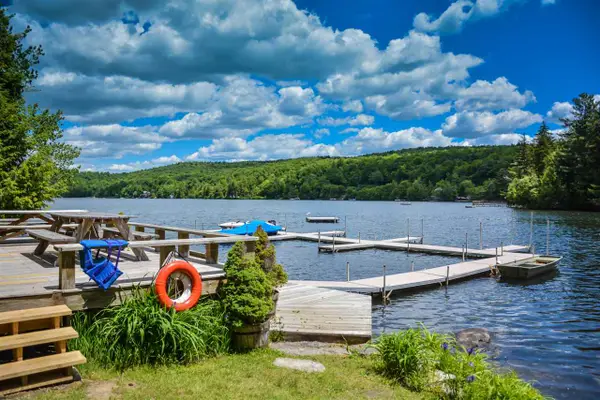 $499,000Active4 beds 2 baths2,056 sq. ft.
$499,000Active4 beds 2 baths2,056 sq. ft.48 Landing Lane, Wilmington, VT 05363
MLS# 5055332Listed by: BERKLEY & VELLER GREENWOOD/DOVER  $2,595,000Active4 beds 4 baths3,585 sq. ft.
$2,595,000Active4 beds 4 baths3,585 sq. ft.127 Fannie Hill Road, Wilmington, VT 05363
MLS# 5054510Listed by: FOUR SEASONS SOTHEBY'S INT'L REALTY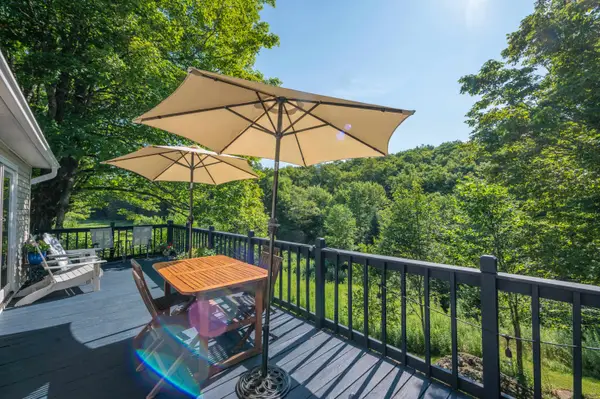 $550,000Active3 beds 2 baths2,504 sq. ft.
$550,000Active3 beds 2 baths2,504 sq. ft.19 Titus Farm Road, Wilmington, VT 05363
MLS# 5054370Listed by: BERKLEY & VELLER GREENWOOD/DOVER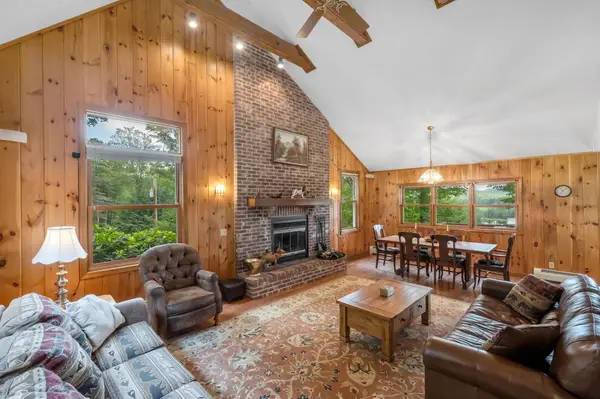 $739,000Active3 beds 4 baths3,050 sq. ft.
$739,000Active3 beds 4 baths3,050 sq. ft.52 Spruce Lake Estates, Wilmington, VT 05363
MLS# 5053812Listed by: SOUTHERN VERMONT REALTY GROUP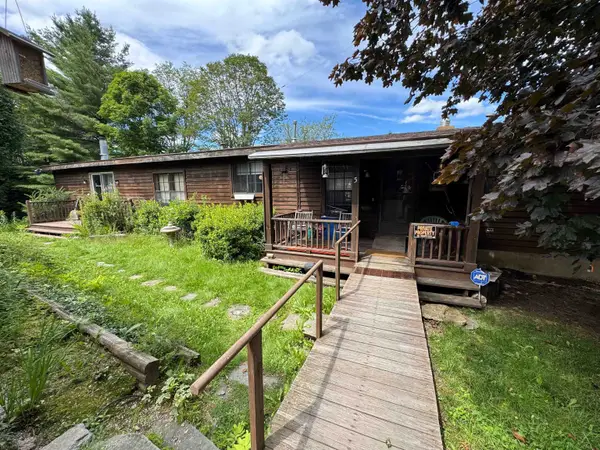 $249,000Active3 beds 2 baths1,960 sq. ft.
$249,000Active3 beds 2 baths1,960 sq. ft.5 Camelot Drive, Wilmington, VT 05363
MLS# 5053509Listed by: DEERFIELD VALLEY REAL ESTATE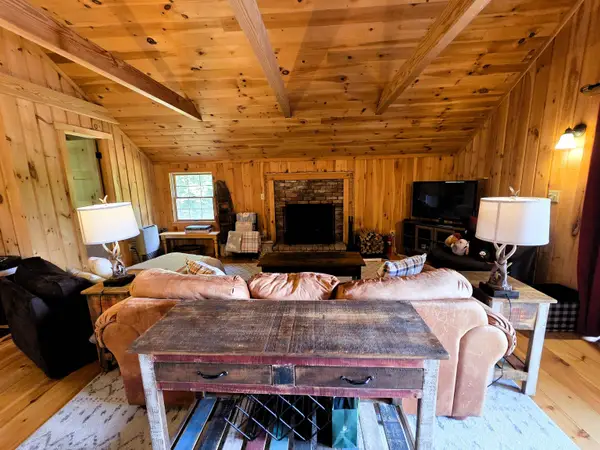 $375,000Active3 beds 2 baths1,152 sq. ft.
$375,000Active3 beds 2 baths1,152 sq. ft.43 Bear Lair Lane, Wilmington, VT 05363
MLS# 5053064Listed by: BELLVILLE REALTY $29,000Pending0.47 Acres
$29,000Pending0.47 Acres0 Elwell Heights, Wilmington, VT 05363
MLS# 5052625Listed by: DEERFIELD VALLEY REAL ESTATE
