Address Withheld By Seller, Wilmington, VT 05363
Local realty services provided by:Better Homes and Gardens Real Estate The Milestone Team
Listed by:monique white
Office:deerfield valley real estate
MLS#:5057144
Source:PrimeMLS
Sorry, we are unable to map this address
Price summary
- Price:$449,000
- Price per sq. ft.:$222.83
- Monthly HOA dues:$533.33
About this home
Enjoy Green Mountain views from this bright and spacious end-unit townhouse, perfectly sited on the 1st fairway at the Haystack Golf Course. An oversized deck invites outdoor dining and entertaining, with sunsets over Haystack Mountain as your backdrop. Inside, natural light pours through windows and skylights into the open floor plan featuring vaulted ceilings, a fieldstone wood-burning fireplace, and updated main-level flooring. The kitchen offers a breakfast bar and gas range, while the dining area flows seamlessly into the living space. Upstairs, the open loft bedroom includes a private updated bath with oversized shower. The lower level provides a generous primary suite with jetted tub, two additional bedrooms, full hall bath, and laundry area. A covered porch entry with mudroom keeps golf and ski gear organized. The association handles exterior maintenance, landscaping, snow removal, and even delivers firewood to your door for true ease of ownership. Located just steps from golf, a short drive to Wilmington’s shops and restaurants, minutes from Lake Whitingham, and within easy reach of both Haystack and Mount Snow ski resorts, this townhouse is the ideal four-season getaway.
Contact an agent
Home facts
- Year built:1987
- Listing ID #:5057144
- Added:11 day(s) ago
- Updated:August 30, 2025 at 10:23 AM
Rooms and interior
- Bedrooms:4
- Total bathrooms:4
- Full bathrooms:2
- Living area:2,015 sq. ft.
Structure and exterior
- Roof:Asphalt Shingle
- Year built:1987
- Building area:2,015 sq. ft.
Schools
- High school:Twin Valley High School
- Middle school:Twin Valley Middle School
- Elementary school:Deerfield Valley Elem. Sch
Utilities
- Sewer:Community
Finances and disclosures
- Price:$449,000
- Price per sq. ft.:$222.83
- Tax amount:$6,083 (2025)
New listings near 05363
- New
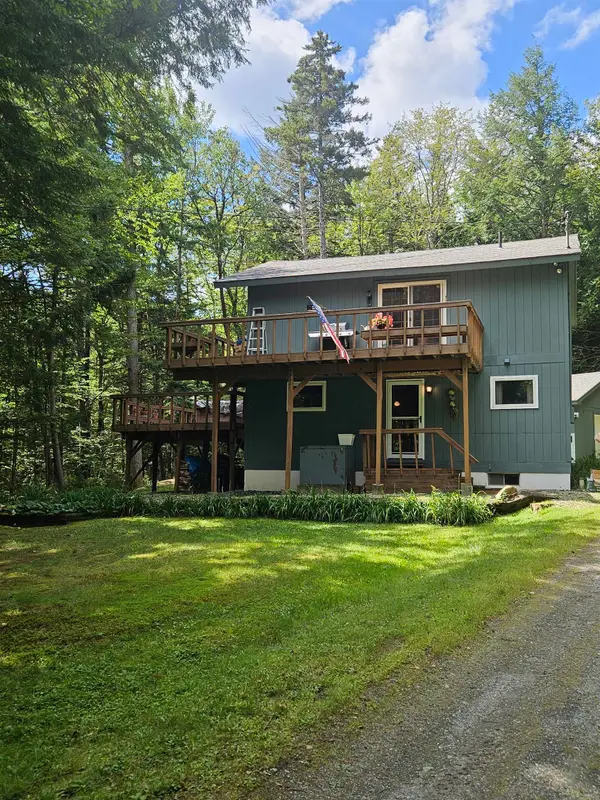 $435,000Active4 beds 2 baths1,344 sq. ft.
$435,000Active4 beds 2 baths1,344 sq. ft.Address Withheld By Seller, Wilmington, VT 05363
MLS# 5058910Listed by: BOYD REAL ESTATE - New
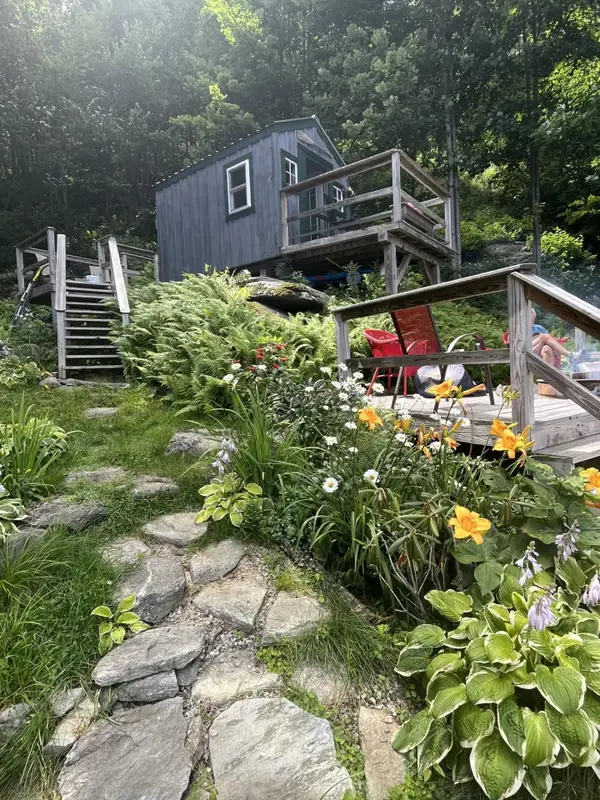 $299,000Active0.7 Acres
$299,000Active0.7 AcresAddress Withheld By Seller, Wilmington, VT 05363
MLS# 5058249Listed by: DEERFIELD VALLEY REAL ESTATE - New
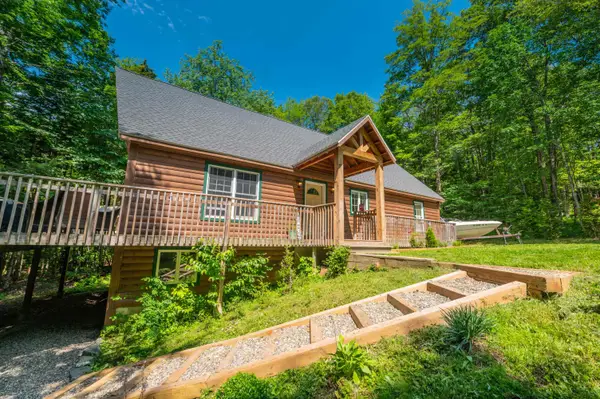 $559,000Active3 beds 3 baths2,080 sq. ft.
$559,000Active3 beds 3 baths2,080 sq. ft.Address Withheld By Seller, Wilmington, VT 05363
MLS# 5058207Listed by: BERKLEY & VELLER GREENWOOD/DOVER - New
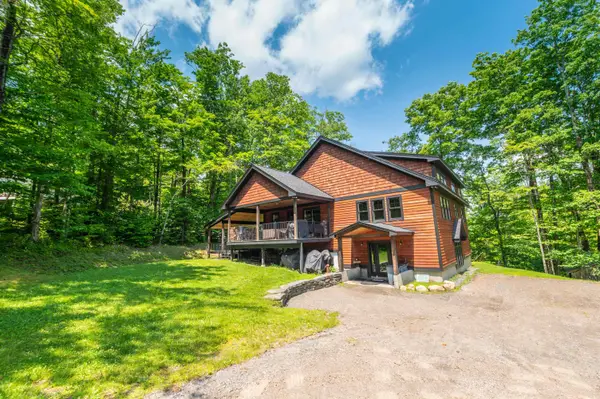 $2,100,000Active7 beds 4 baths4,256 sq. ft.
$2,100,000Active7 beds 4 baths4,256 sq. ft.Address Withheld By Seller, Wilmington, VT 05363
MLS# 5057918Listed by: BERKLEY & VELLER GREENWOOD/DOVER - New
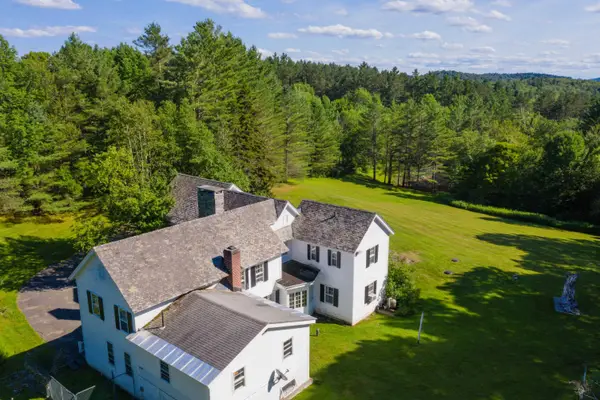 $925,000Active7 beds 8 baths6,046 sq. ft.
$925,000Active7 beds 8 baths6,046 sq. ft.Address Withheld By Seller, Wilmington, VT 05363
MLS# 5057802Listed by: BERKLEY & VELLER GREENWOOD/DOVER 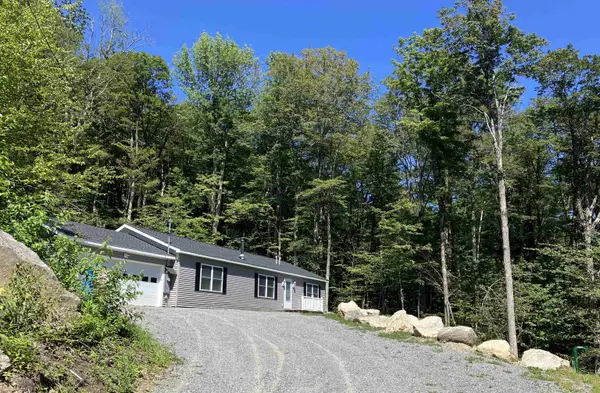 $499,999Active3 beds 2 baths1,440 sq. ft.
$499,999Active3 beds 2 baths1,440 sq. ft.Address Withheld By Seller, Wilmington, VT 05363
MLS# 5056974Listed by: CHIMNEY HILL REALTY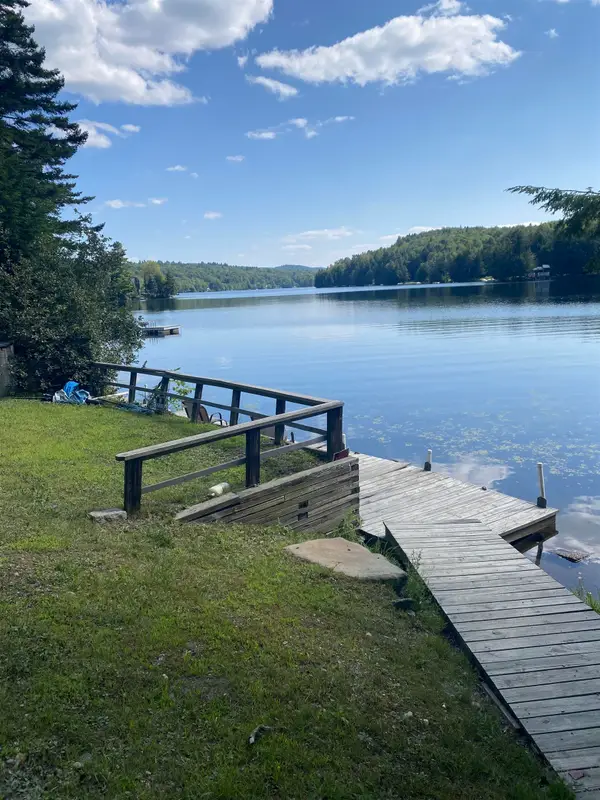 $499,900Active2 beds 2 baths1,416 sq. ft.
$499,900Active2 beds 2 baths1,416 sq. ft.Address Withheld By Seller, Wilmington, VT 05363
MLS# 5056907Listed by: FOUR SEASONS SOTHEBY'S INT'L REALTY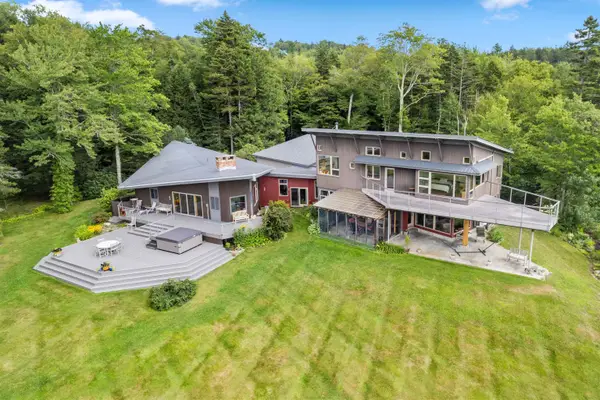 $2,195,000Active5 beds 5 baths4,200 sq. ft.
$2,195,000Active5 beds 5 baths4,200 sq. ft.Address Withheld By Seller, Wilmington, VT 05363
MLS# 5056378Listed by: DEERFIELD VALLEY REAL ESTATE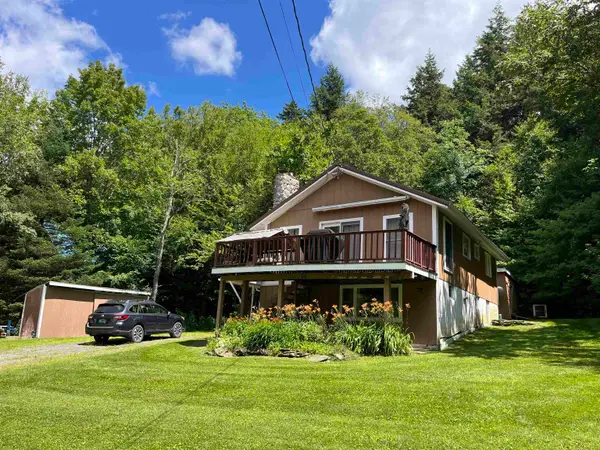 $299,000Active4 beds 2 baths1,750 sq. ft.
$299,000Active4 beds 2 baths1,750 sq. ft.Address Withheld By Seller, Wilmington, VT 05363
MLS# 5055996Listed by: DEERFIELD VALLEY REAL ESTATE
