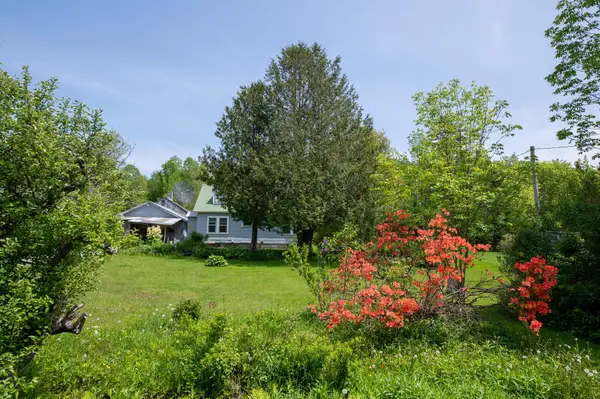Local realty services provided by:Better Homes and Gardens Real Estate The Masiello Group
715 Chase Road,Windham, VT 05359
$425,000
- 4 Beds
- 2 Baths
- 3,300 sq. ft.
- Single family
- Active
Listed by: terry hill
Office: berkshire hathaway homeservices stratton home
MLS#:5063130
Source:PrimeMLS
Price summary
- Price:$425,000
- Price per sq. ft.:$128.79
About this home
Welcome to 715 Chase Road where you will find peace, tranquility and even convenience. This home offers so much bang for its' buck, you must come see it to believe it. Three bedrooms one full bath and laundry on the main level along with den, breakfast room and inviting living area with wood burning fireplace. The kitchen boasts plenty of counter and cupboard space with newer appliances and a little breakfast bar. The upper level features the fourth bedroom area in it's own mother in law floor away from the rest of the living areas. That suite has a separate enclosed porch as well as deck overlooking the 25' x 16' above ground pool. Relax outside on the raised decking. Workshop to store your riding mower and firewood. The established groomed lot is level and the address allows easy access to Windham's town public roads. Take a bike ride to the close by Burpee Pond. This wonderful well kept property is your next home run investment. Don't wait too long to take a tour !
Contact an agent
Home facts
- Year built:1981
- Listing ID #:5063130
- Added:136 day(s) ago
- Updated:February 10, 2026 at 11:30 AM
Rooms and interior
- Bedrooms:4
- Total bathrooms:2
- Full bathrooms:2
- Living area:3,300 sq. ft.
Heating and cooling
- Cooling:Wall AC
Structure and exterior
- Roof:Corrugated
- Year built:1981
- Building area:3,300 sq. ft.
- Lot area:1.3 Acres
Schools
- High school:Leland Gray
- Middle school:Leland Gray Union Middle/High
- Elementary school:Choice
Finances and disclosures
- Price:$425,000
- Price per sq. ft.:$128.79
- Tax amount:$6,962 (2025)
New listings near 715 Chase Road
 $579,000Active2 beds 2 baths850 sq. ft.
$579,000Active2 beds 2 baths850 sq. ft.794 White Road, Windham, VT 05359
MLS# 5060691Listed by: SOUTHERN VERMONT REALTY GROUP $250,000Active5 beds 2 baths1,504 sq. ft.
$250,000Active5 beds 2 baths1,504 sq. ft.1614 Burbee Pond Road, Windham, VT 05359
MLS# 5024743Listed by: BERKSHIRE HATHAWAY HOMESERVICES STRATTON HOME $749,000Active4 beds 3 baths2,400 sq. ft.
$749,000Active4 beds 3 baths2,400 sq. ft.717 Horsenail Hill Road, Windham, VT 05143
MLS# 5058009Listed by: FOUR SEASONS SOTHEBY'S INT'L REALTY

