24 North Branch Road, Winhall, VT 05340
Local realty services provided by:Better Homes and Gardens Real Estate The Masiello Group
24 North Branch Road,Winhall, VT 05340
$995,000
- 5 Beds
- 5 Baths
- 2,321 sq. ft.
- Single family
- Active
Listed by: kim morgan-wohler
Office: wohler realty group
MLS#:5069406
Source:PrimeMLS
Price summary
- Price:$995,000
- Price per sq. ft.:$428.69
About this home
Exceptional Renovation of a Stratton Resort Residence in the Stratton Quarter Mile neighborhood on Shuttle, just a short walk home from the Village. Beautiful upscale baths with tile work and craftsmanship of the highest caliber. Wood floors throughout. Open gourmet kitchen makes for premier apres ski gatherings. With 5 bedrooms/4 baths and multiple ensuite- this mountain chalet has been updated with all the comforts you expect in a luxury getaway. Two wood burning fireplaces , tasteful ambiance with warm wood ceiling and accents. A second family room is designed as a T.V. Room/den with kitchenette/bar for movie night snacks and football game halftime spreads.The floor plan offers bedrooms on each of three levels- ideal for inviting friends and multiple families.Equipped with a well designed mudroom entrance Shuttle picks you up at your driveway and an easy walk home for those who want to close down Grizzlies apres ski and bands.Roads and security fees apply. Stratton Sports Center Bond eligible and property is served by community water and sewer. What are you waiting for? This is beautifully redone and turn key. No need for a project. This mountain residence is ready to go and prime for the winter enthusiast! Stratton Mountain is calling you!
Contact an agent
Home facts
- Year built:1969
- Listing ID #:5069406
- Added:89 day(s) ago
- Updated:February 10, 2026 at 11:30 AM
Rooms and interior
- Bedrooms:5
- Total bathrooms:5
- Full bathrooms:4
- Living area:2,321 sq. ft.
Heating and cooling
- Heating:Baseboard
Structure and exterior
- Roof:Shingle
- Year built:1969
- Building area:2,321 sq. ft.
- Lot area:0.66 Acres
Schools
- High school:Choice
- Middle school:Choice
- Elementary school:Choice
Utilities
- Sewer:Public Available
Finances and disclosures
- Price:$995,000
- Price per sq. ft.:$428.69
- Tax amount:$9,044 (2025)
New listings near 24 North Branch Road
- New
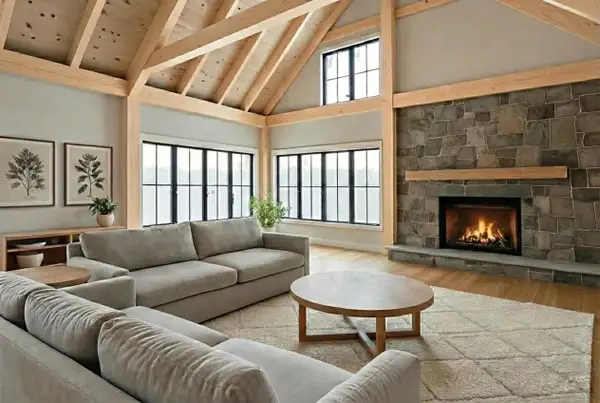 $2,425,000Active4 beds 4 baths4,536 sq. ft.
$2,425,000Active4 beds 4 baths4,536 sq. ft.Lot 6 Stone Lodge Road, Winhall, VT 05340
MLS# 5076149Listed by: WOHLER REALTY GROUP - New
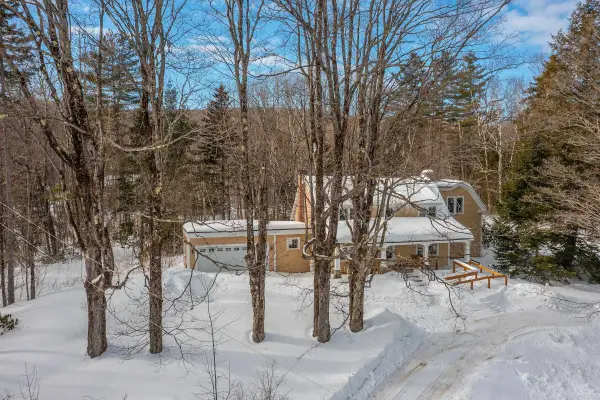 $695,000Active4 beds 2 baths2,715 sq. ft.
$695,000Active4 beds 2 baths2,715 sq. ft.9 Old Route 30, Winhall, VT 05340
MLS# 5076012Listed by: WINHALL REAL ESTATE - Open Sat, 2:30 to 4:30pmNew
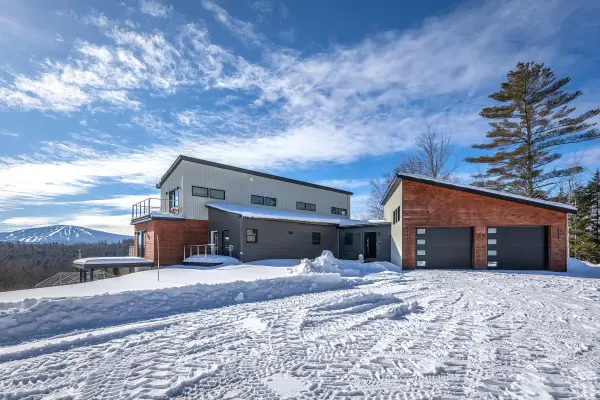 $1,650,000Active4 beds 4 baths2,813 sq. ft.
$1,650,000Active4 beds 4 baths2,813 sq. ft.264 French Hollow Road, Winhall, VT 05340
MLS# 5076014Listed by: WINHALL REAL ESTATE - New
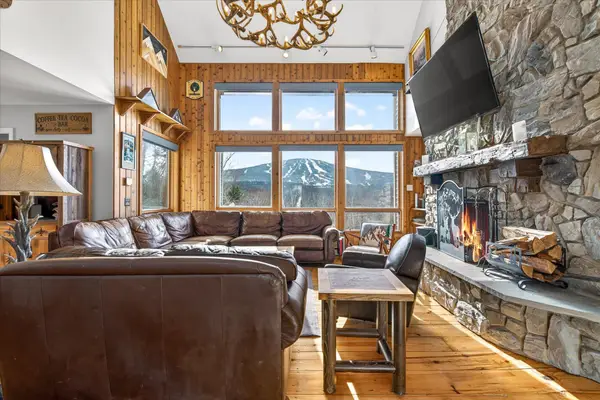 $1,200,000Active4 beds 3 baths3,252 sq. ft.
$1,200,000Active4 beds 3 baths3,252 sq. ft.E1 Rock Ridge Road, Winhall, VT 05340
MLS# 5075528Listed by: THE HAVEN GROUP - New
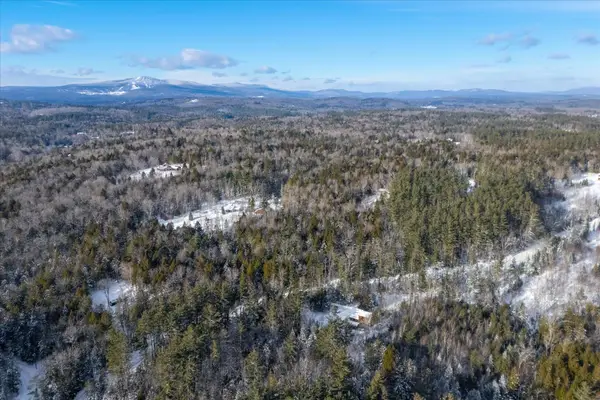 $125,000Active1.45 Acres
$125,000Active1.45 AcresL/O River Road, Winhall, VT 05340
MLS# 5075425Listed by: THE HAVEN GROUP 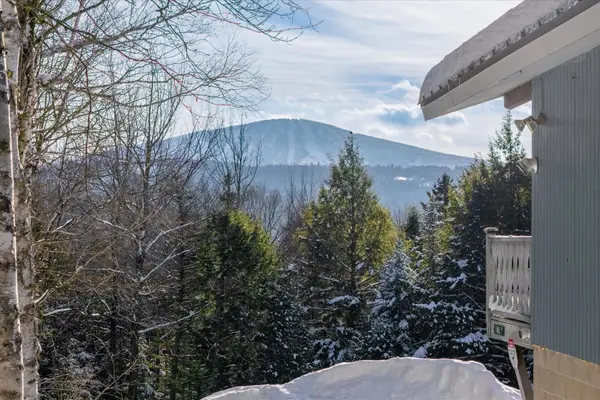 $735,000Active4 beds 3 baths2,091 sq. ft.
$735,000Active4 beds 3 baths2,091 sq. ft.5 Wall Street, Winhall, VT 05340
MLS# 5075341Listed by: THE HAVEN GROUP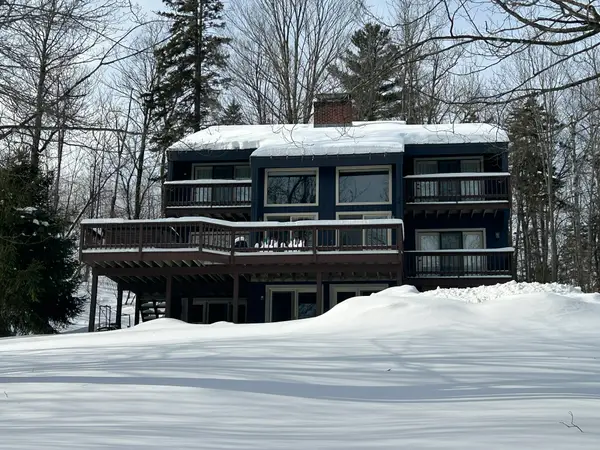 $849,000Active4 beds 3 baths2,797 sq. ft.
$849,000Active4 beds 3 baths2,797 sq. ft.13 Betty Johnson Lane, Winhall, VT 05340
MLS# 5074830Listed by: FOUR SEASONS SOTHEBY'S INT'L REALTY $500,000Active21.2 Acres
$500,000Active21.2 Acres56 Lower Taylor Hill Road, Winhall, VT 05340
MLS# 5074721Listed by: FOUR SEASONS SOTHEBY'S INT'L REALTY $750,000Active3 beds 2 baths2,000 sq. ft.
$750,000Active3 beds 2 baths2,000 sq. ft.57 Pearl Buck Drive #33, Winhall, VT 05340
MLS# 5074260Listed by: BERKSHIRE HATHAWAY HOMESERVICES STRATTON HOME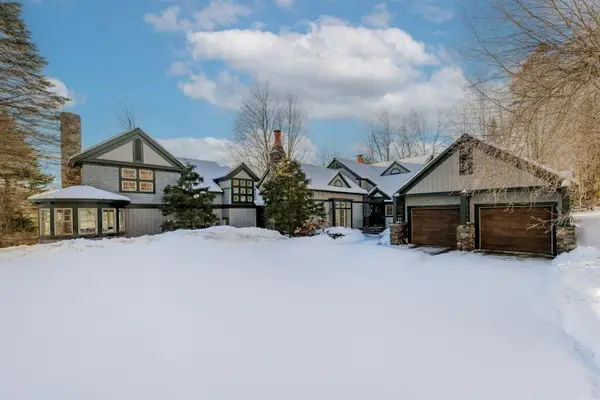 $3,075,000Active6 beds 6 baths6,437 sq. ft.
$3,075,000Active6 beds 6 baths6,437 sq. ft.67 High Meadow Road, Winhall, VT 05340
MLS# 5074118Listed by: WOHLER REALTY GROUP

