Local realty services provided by:Better Homes and Gardens Real Estate The Masiello Group
32 Cobble Ridge Road #D10,Winhall, VT 05340
$735,000
- 3 Beds
- 3 Baths
- 2,317 sq. ft.
- Condominium
- Active
Listed by: elyn bischof
Office: berkshire hathaway homeservices stratton home
MLS#:5066330
Source:PrimeMLS
Price summary
- Price:$735,000
- Price per sq. ft.:$288.01
- Monthly HOA dues:$1,634.33
About this home
This gorgeous Stratton area townhome is designed for comfort and style, featuring three spacious bedrooms, three baths plus an open loft. Being a Highgate model, it offers a second family room with ample space for relaxation and entertainment, making it perfect for holiday gatherings. The interior of this special home has been freshly painted in October '25 and stunning wide-board pine floors have just been refinished creating a warm, clean and inviting atmosphere. Two cozy fireplaces add charm and warmth during colder months, providing that perfect space to unwind after a day on the slopes. If you are into tuning your own ski/snowboard equipment there is an attached 1 car garage with a workbench! There is a private sports center with an indoor pool, exercise room, squash and tennis courts and game area for the kids. Also the shuttle to Stratton’s slopes allows for residents to come and go with ease. This well sought after Community combines exceptional Vermont living with unlimited recreational opportunities making it a perfect retreat for all to enjoy!
Contact an agent
Home facts
- Year built:1985
- Listing ID #:5066330
- Added:115 day(s) ago
- Updated:February 10, 2026 at 11:30 AM
Rooms and interior
- Bedrooms:3
- Total bathrooms:3
- Full bathrooms:3
- Living area:2,317 sq. ft.
Heating and cooling
- Heating:Baseboard, Hot Water, Multi Zone
Structure and exterior
- Roof:Shingle
- Year built:1985
- Building area:2,317 sq. ft.
Schools
- High school:Choice
- Middle school:Choice
- Elementary school:Choice
Utilities
- Sewer:Community, Shared
Finances and disclosures
- Price:$735,000
- Price per sq. ft.:$288.01
- Tax amount:$8,055 (2025)
New listings near 32 Cobble Ridge Road #D10
- New
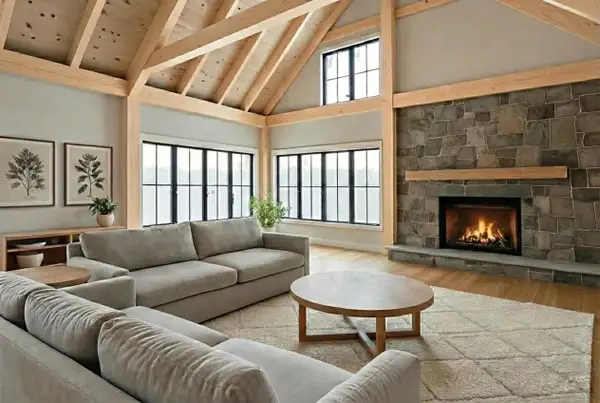 $2,425,000Active4 beds 4 baths4,536 sq. ft.
$2,425,000Active4 beds 4 baths4,536 sq. ft.Lot 6 Stone Lodge Road, Winhall, VT 05340
MLS# 5076149Listed by: WOHLER REALTY GROUP - New
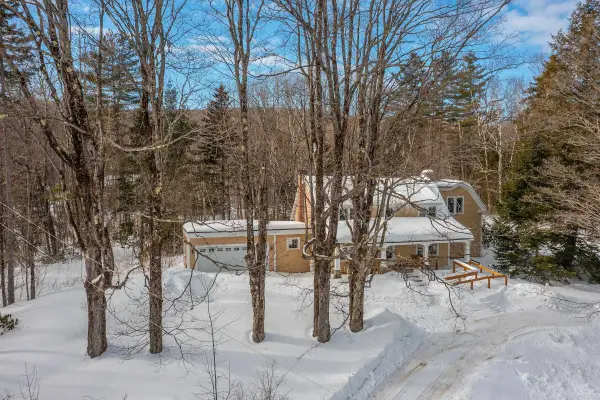 $695,000Active4 beds 2 baths2,715 sq. ft.
$695,000Active4 beds 2 baths2,715 sq. ft.9 Old Route 30, Winhall, VT 05340
MLS# 5076012Listed by: WINHALL REAL ESTATE - New
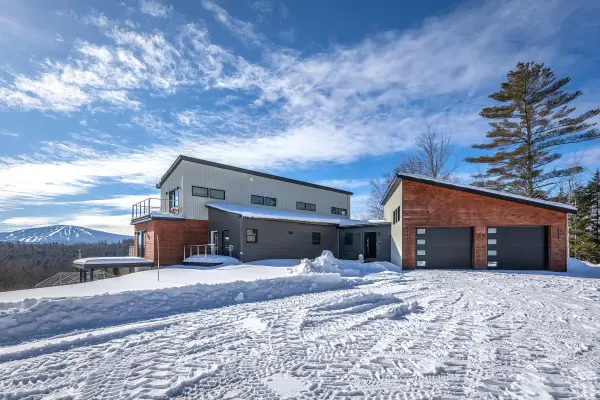 $1,650,000Active4 beds 4 baths2,813 sq. ft.
$1,650,000Active4 beds 4 baths2,813 sq. ft.264 French Hollow Road, Winhall, VT 05340
MLS# 5076014Listed by: WINHALL REAL ESTATE - New
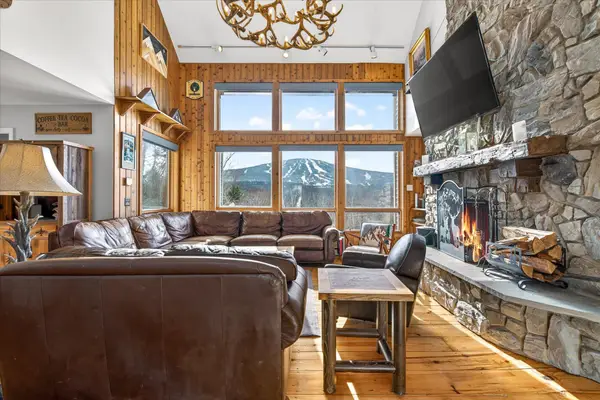 $1,200,000Active4 beds 3 baths3,252 sq. ft.
$1,200,000Active4 beds 3 baths3,252 sq. ft.E1 Rock Ridge Road, Winhall, VT 05340
MLS# 5075528Listed by: THE HAVEN GROUP - New
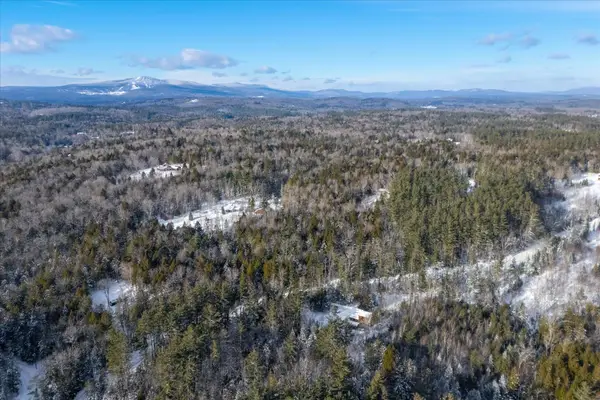 $125,000Active1.45 Acres
$125,000Active1.45 AcresL/O River Road, Winhall, VT 05340
MLS# 5075425Listed by: THE HAVEN GROUP - New
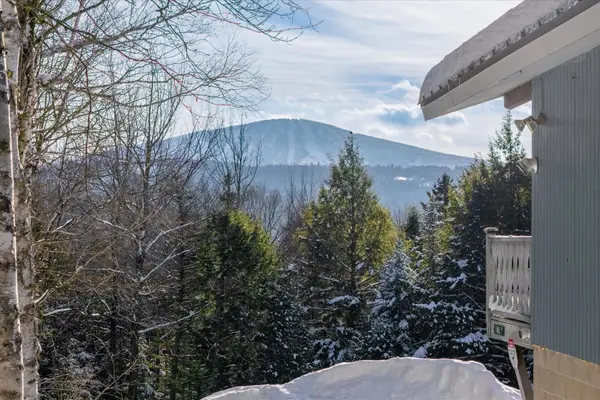 $735,000Active4 beds 3 baths2,091 sq. ft.
$735,000Active4 beds 3 baths2,091 sq. ft.5 Wall Street, Winhall, VT 05340
MLS# 5075341Listed by: THE HAVEN GROUP 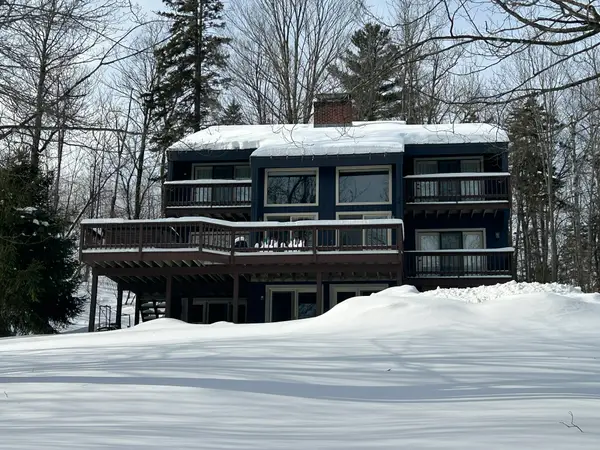 $849,000Active4 beds 3 baths2,797 sq. ft.
$849,000Active4 beds 3 baths2,797 sq. ft.13 Betty Johnson Lane, Winhall, VT 05340
MLS# 5074830Listed by: FOUR SEASONS SOTHEBY'S INT'L REALTY $500,000Active21.2 Acres
$500,000Active21.2 Acres56 Lower Taylor Hill Road, Winhall, VT 05340
MLS# 5074721Listed by: FOUR SEASONS SOTHEBY'S INT'L REALTY $750,000Active3 beds 2 baths2,000 sq. ft.
$750,000Active3 beds 2 baths2,000 sq. ft.57 Pearl Buck Drive #33, Winhall, VT 05340
MLS# 5074260Listed by: BERKSHIRE HATHAWAY HOMESERVICES STRATTON HOME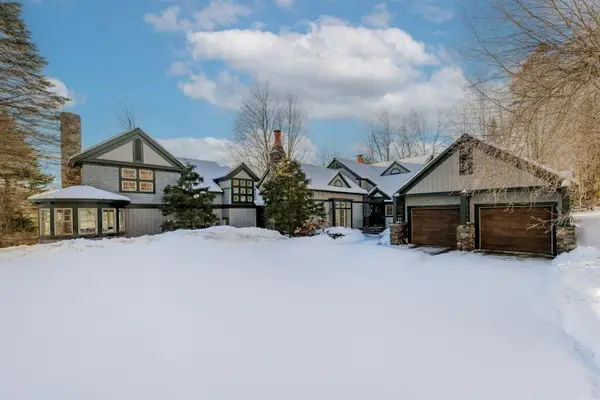 $3,075,000Active6 beds 6 baths6,437 sq. ft.
$3,075,000Active6 beds 6 baths6,437 sq. ft.67 High Meadow Road, Winhall, VT 05340
MLS# 5074118Listed by: WOHLER REALTY GROUP

