86 Benson Fuller Drive, Winhall, VT 05340
Local realty services provided by:Better Homes and Gardens Real Estate The Milestone Team
86 Benson Fuller Drive,Winhall, VT 05340
$729,000
- 4 Beds
- 2 Baths
- 2,040 sq. ft.
- Single family
- Active
Listed by:sandy laserte
Office:berkshire hathaway homeservices stratton home
MLS#:5053373
Source:PrimeMLS
Price summary
- Price:$729,000
- Price per sq. ft.:$357.35
About this home
Great opportunity! Your Ultimate Getaway Escape to this idyllic Vermont retreat, where convenience meets relaxation. This spacious home offers everything you need for a fun-filled and carefree lifestyle, from outdoor entertaining to cozy indoor spaces. Step out onto the large deck and unwind by the gas fire pit table, or enjoy watching the friendly mini-golf matches below. In the cooler nights of winter, take in the mountain views. As you enter inside you'll find the perfect place to hang your coat and drop your shoes. The open kitchen is perfect for entertaining both inside and out. This house boasts of two inviting living rooms, each features a wood stove for warmth and ambiance—ideal for those chilly winter nights. On the main floor you can entertain in comfort while others enjoy endless fun in the space on the lower level. Everyone is sure to have fun while trying to beat their highest score on a variety of arcade games. Don’t forget the mini golf tournaments! Nestled on a peaceful road, you can take leisurely walks with your dog or explore the nearby surroundings. You are just minutes to the renowned Stratton Ski Resort—perfect for winter sports enthusiasts. This home has everything you need for the ultimate Vermont getaway—peace, fun, and convenience all in one location. Don't miss out on this unique opportunity to make this retreat your home away from home. This property has had an excellent history of rental income.
Contact an agent
Home facts
- Year built:1983
- Listing ID #:5053373
- Added:65 day(s) ago
- Updated:September 28, 2025 at 10:27 AM
Rooms and interior
- Bedrooms:4
- Total bathrooms:2
- Full bathrooms:2
- Living area:2,040 sq. ft.
Heating and cooling
- Heating:Electric
Structure and exterior
- Roof:Asphalt Shingle
- Year built:1983
- Building area:2,040 sq. ft.
- Lot area:1 Acres
Schools
- High school:Burr and Burton Academy
Utilities
- Sewer:Septic
Finances and disclosures
- Price:$729,000
- Price per sq. ft.:$357.35
- Tax amount:$6,373 (2024)
New listings near 86 Benson Fuller Drive
- New
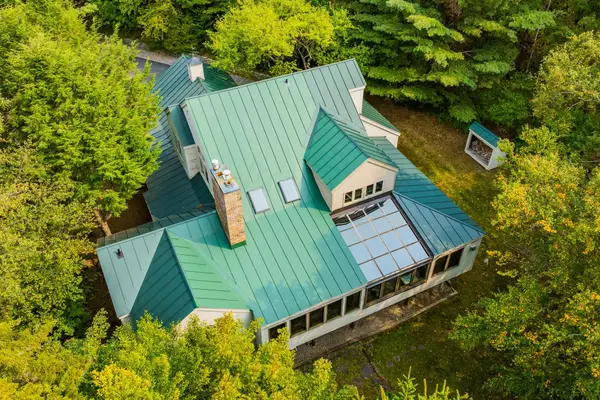 $1,100,000Active5 beds 5 baths4,453 sq. ft.
$1,100,000Active5 beds 5 baths4,453 sq. ft.6 Old Ridge Road, Winhall, VT 05340
MLS# 5062683Listed by: WOHLER REALTY GROUP  $740,000Pending4 beds 4 baths3,020 sq. ft.
$740,000Pending4 beds 4 baths3,020 sq. ft.43 Hilltop Road, Winhall, VT 05340
MLS# 5061927Listed by: KW VERMONT WOODSTOCK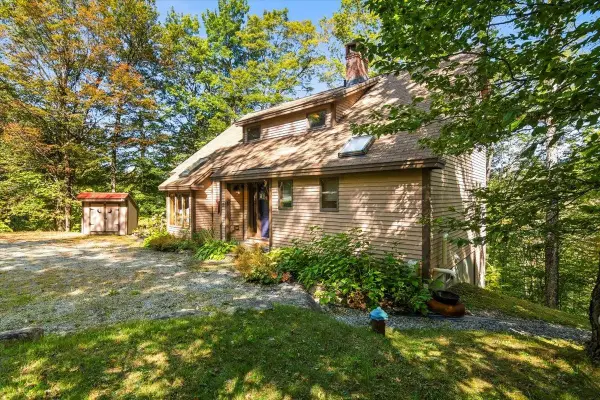 $650,000Active5 beds 4 baths2,468 sq. ft.
$650,000Active5 beds 4 baths2,468 sq. ft.17 Signal Hill Road, Winhall, VT 05340
MLS# 5061426Listed by: TPW REAL ESTATE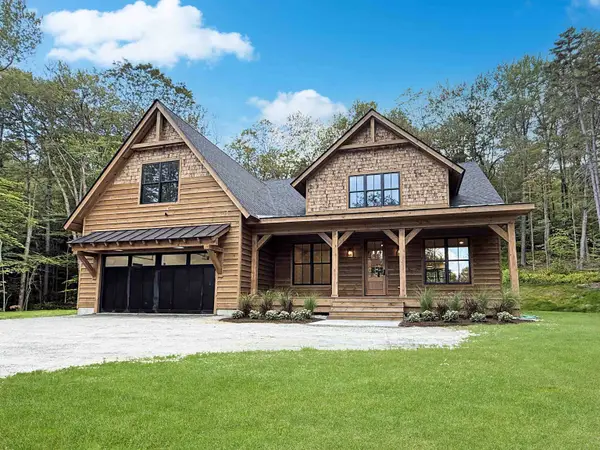 $1,695,000Active5 beds 5 baths3,688 sq. ft.
$1,695,000Active5 beds 5 baths3,688 sq. ft.143 Stratton Mountain Access Road, Winhall, VT 05340
MLS# 5061221Listed by: FOUR SEASONS SOTHEBY'S INT'L REALTY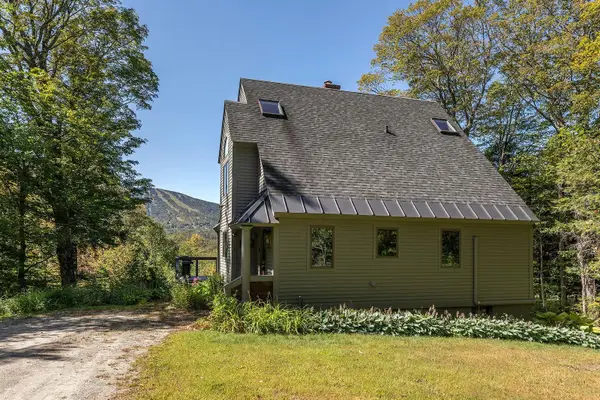 $875,000Active5 beds 3 baths3,238 sq. ft.
$875,000Active5 beds 3 baths3,238 sq. ft.14 Mountain Haunts Road, Winhall, VT 05340
MLS# 5060721Listed by: WINHALL REAL ESTATE $975,000Active5 beds 4 baths3,500 sq. ft.
$975,000Active5 beds 4 baths3,500 sq. ft.20 Jamie Lane, Winhall, VT 05340
MLS# 5060091Listed by: 42 NORTH LP $465,000Active4 beds 2 baths1,337 sq. ft.
$465,000Active4 beds 2 baths1,337 sq. ft.3 Old Town Road, Winhall, VT 05340
MLS# 5060085Listed by: STRATTON REAL ESTATE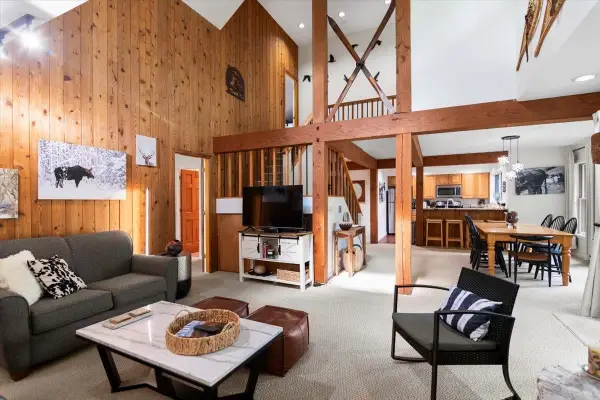 $615,000Active3 beds 3 baths1,886 sq. ft.
$615,000Active3 beds 3 baths1,886 sq. ft.4A Ridge Court, Winhall, VT 05340
MLS# 5059884Listed by: TPW REAL ESTATE $375,000Active3 beds 2 baths1,344 sq. ft.
$375,000Active3 beds 2 baths1,344 sq. ft.3 Kimball Hill Road #1, Winhall, VT 05340
MLS# 5059005Listed by: FOUR SEASONS SOTHEBY'S INT'L REALTY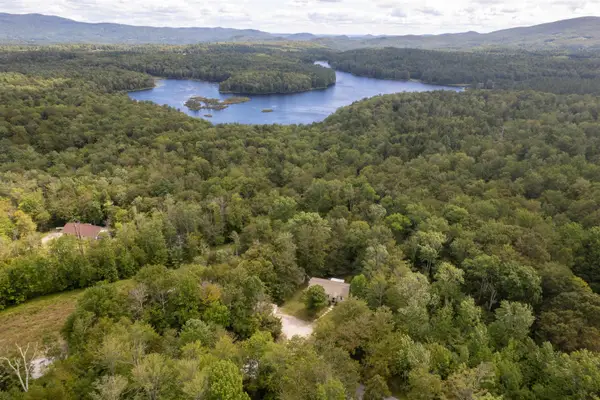 $495,000Active4 beds 3 baths1,920 sq. ft.
$495,000Active4 beds 3 baths1,920 sq. ft.374 Winhall Hollow Road, Winhall, VT 05340
MLS# 5058796Listed by: REAL BROKER LLC
