17 Linden Hill Street, Woodstock, VT 05091
Local realty services provided by:Better Homes and Gardens Real Estate The Milestone Team
17 Linden Hill Street,Woodstock, VT 05091
$1,250,000
- 4 Beds
- 3 Baths
- 2,736 sq. ft.
- Single family
- Active
Upcoming open houses
- Sat, Oct 0410:00 am - 12:00 pm
Listed by:holly hall
Office:hall collins real estate group
MLS#:5063485
Source:PrimeMLS
Price summary
- Price:$1,250,000
- Price per sq. ft.:$333.16
About this home
Once known as the Sunshine Nursery School, this home's history expands back to ~1870 and now it stands as a spacious and beautifully updated residence with an expansive terraced yard (one of the largest near the village) and elegant interiors. High ceilings, high-quality wood floors, and sun-filled rooms define the main level, where a gracious primary ensuite with step-in shower, and a glass-lined sunroom create an effortless flow. Thoughtful conveniences include a mini-split for year-round comfort, laundry on the main level, and an eight-foot slider off the dining room that opens to a private deck overlooking the backyard. Upstairs, an apartment with private entrance extends the home’s versatility with its own kitchen, living area, ¾ bath, and two bedrooms—perfect for guests, extended family, or private quarters. Outdoors, the property is framed by beautifully established perennial gardens and an expansive yard, offering rare in-village green space. A paved drive, two-car garage with overhead storage, standby whole-house generator, and public water and sewer add to the ease of ownership. The location is unmatched—just a street away from the elementary school, Vail Fields, the Village Green, and miles of walking trails. Schedule a private showing and see this grand home for yourself! A must-see. Open house Saturday October 4th from 10 AM - 12 PM.
Contact an agent
Home facts
- Year built:1870
- Listing ID #:5063485
- Added:1 day(s) ago
- Updated:September 29, 2025 at 11:43 PM
Rooms and interior
- Bedrooms:4
- Total bathrooms:3
- Full bathrooms:1
- Living area:2,736 sq. ft.
Heating and cooling
- Cooling:Mini Split
- Heating:Baseboard, Mini Split
Structure and exterior
- Roof:Asphalt Shingle, Membrane, Standing Seam
- Year built:1870
- Building area:2,736 sq. ft.
- Lot area:0.86 Acres
Schools
- High school:Woodstock Senior UHSD #4
- Middle school:Woodstock Union Middle Sch
- Elementary school:Woodstock Elementary School
Utilities
- Sewer:Public Available
Finances and disclosures
- Price:$1,250,000
- Price per sq. ft.:$333.16
- Tax amount:$11,140 (2025)
New listings near 17 Linden Hill Street
- New
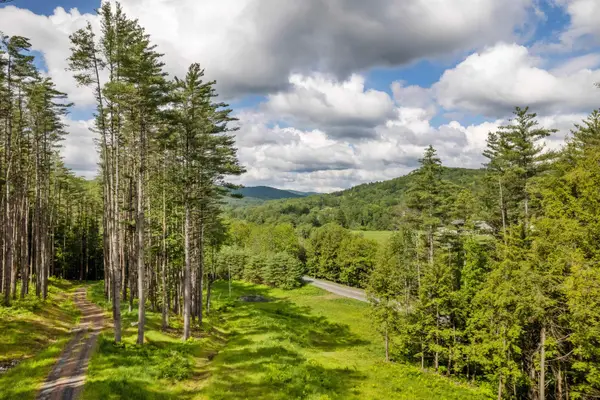 $325,000Active8 Acres
$325,000Active8 Acres1 Carlton Hill Road, Woodstock, VT 05091
MLS# 5063317Listed by: SNYDER DONEGAN REAL ESTATE GROUP - New
 $210,000Active1 beds 1 baths856 sq. ft.
$210,000Active1 beds 1 baths856 sq. ft.33D Heritage Condo Way, Woodstock, VT 05091
MLS# 5063262Listed by: KW VERMONT WOODSTOCK - New
 $499,000Active2 beds 3 baths2,209 sq. ft.
$499,000Active2 beds 3 baths2,209 sq. ft.85 Townhouse Way #13, Woodstock, VT 05091
MLS# 5063243Listed by: WILLIAMSON GROUP SOTHEBYS INTL. REALTY - New
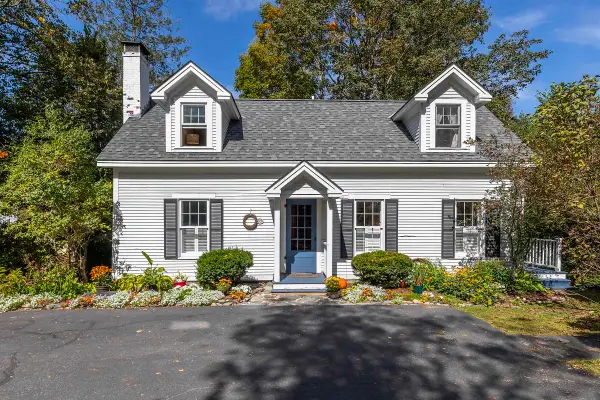 $650,000Active2 beds 2 baths1,554 sq. ft.
$650,000Active2 beds 2 baths1,554 sq. ft.11 1/2 Church Street #4, Woodstock, VT 05091
MLS# 5062835Listed by: SNYDER DONEGAN REAL ESTATE GROUP - New
 $1,300,000Active3 beds 3 baths2,220 sq. ft.
$1,300,000Active3 beds 3 baths2,220 sq. ft.958 East Woodstock Road, Woodstock, VT 05091
MLS# 5062574Listed by: WILLIAMSON GROUP SOTHEBYS INTL. REALTY - New
 $1,350,000Active4 beds 4 baths3,192 sq. ft.
$1,350,000Active4 beds 4 baths3,192 sq. ft.13 College Hill Road, Woodstock, VT 05091
MLS# 5062364Listed by: SNYDER DONEGAN REAL ESTATE GROUP - New
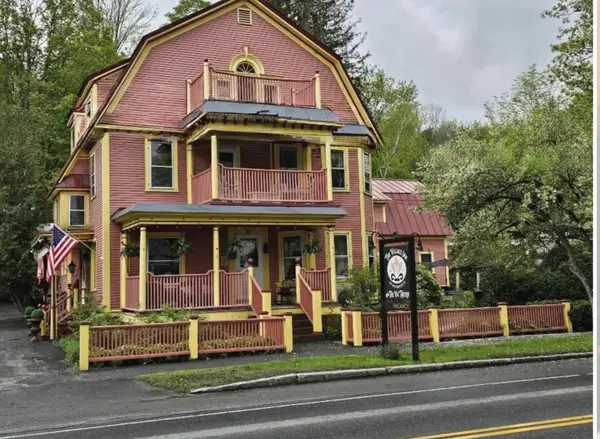 $2,599,000Active9 beds 11 baths5,993 sq. ft.
$2,599,000Active9 beds 11 baths5,993 sq. ft.41 Pleasant Street, Woodstock, VT 05091
MLS# 5062350Listed by: KW VERMONT WOODSTOCK 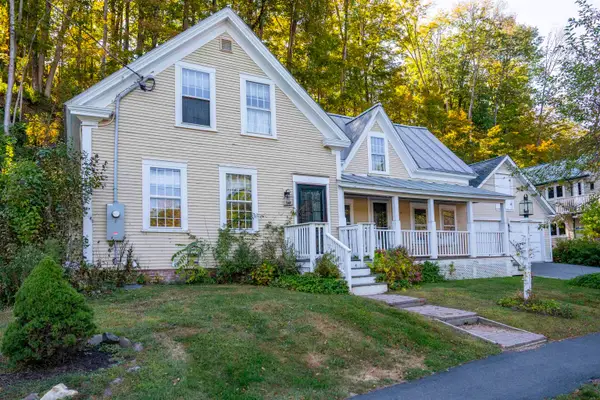 $810,000Active3 beds 2 baths1,660 sq. ft.
$810,000Active3 beds 2 baths1,660 sq. ft.37 South Street, Woodstock, VT 05091
MLS# 5061333Listed by: KW COASTAL AND LAKES & MOUNTAINS REALTY/HANOVER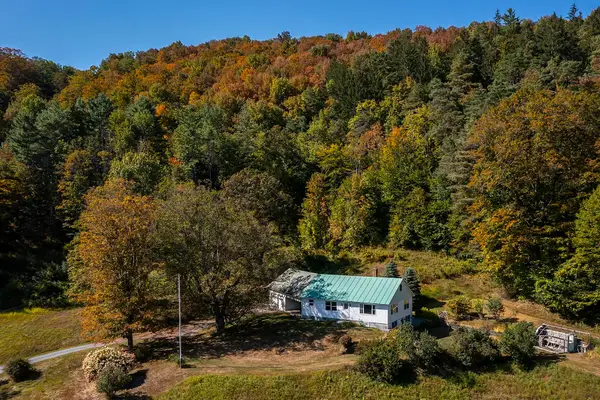 $695,000Active3 beds 2 baths1,920 sq. ft.
$695,000Active3 beds 2 baths1,920 sq. ft.1514 South Road, Woodstock, VT 05091
MLS# 5061079Listed by: WILLIAMSON GROUP SOTHEBYS INTL. REALTY
