26 Mt Peg Road #A, Woodstock, VT 05091
Local realty services provided by:Better Homes and Gardens Real Estate The Masiello Group
26 Mt Peg Road #A,Woodstock, VT 05091
$1,195,000
- 3 Beds
- 4 Baths
- 2,592 sq. ft.
- Condominium
- Active
Listed by: mary mayhewCell: 802-356-3776
Office: snyder donegan real estate group
MLS#:5065227
Source:PrimeMLS
Price summary
- Price:$1,195,000
- Price per sq. ft.:$461.03
- Monthly HOA dues:$681
About this home
Introducing the Mt Peg Condos – Beautifully situated at the foot of Mt. Peg in the Village of Woodstock! Rare opportunity to enjoy a turn-key, new construction condo in a prime location that offers ease of access to and year-round enjoyment of a plentitude of options for recreating, dining, shopping, theatre, and the arts. A light-filled main level interior with white oak flooring sets the stage for the open kitchen/dining/living area. The centrally located kitchen offers copious counter space and a spacious island for dining and food prep all of which are detailed with handsome jet mist granite counter tops. An office/media room and half bath complete the main level. The upper level continues with the white oak flooring and offers two ensuite bedrooms. A third bedroom, full bath, laundry room, and storage room complete the walkout lower level. Take in captivating views of Mt. Tom and the Marsh-Billings-Rockefeller National Park from every level of the condo. Hike, bike, and ski the Mt. Peg trails and enjoy a variety of fine dining options just outside your door. Please note that all interior photos are of the end Unit D, and some are virtually staged. Units A and D are end units, and Units B and C are interior units.
Contact an agent
Home facts
- Year built:2024
- Listing ID #:5065227
- Added:69 day(s) ago
- Updated:December 17, 2025 at 01:34 PM
Rooms and interior
- Bedrooms:3
- Total bathrooms:4
- Full bathrooms:3
- Living area:2,592 sq. ft.
Heating and cooling
- Heating:Baseboard, Hot Water
Structure and exterior
- Roof:Flat, Membrane
- Year built:2024
- Building area:2,592 sq. ft.
Schools
- High school:Woodstock Senior UHSD #4
- Middle school:Woodstock Union Middle Sch
- Elementary school:Woodstock Elementary School
Utilities
- Sewer:Public Available
Finances and disclosures
- Price:$1,195,000
- Price per sq. ft.:$461.03
New listings near 26 Mt Peg Road #A
- New
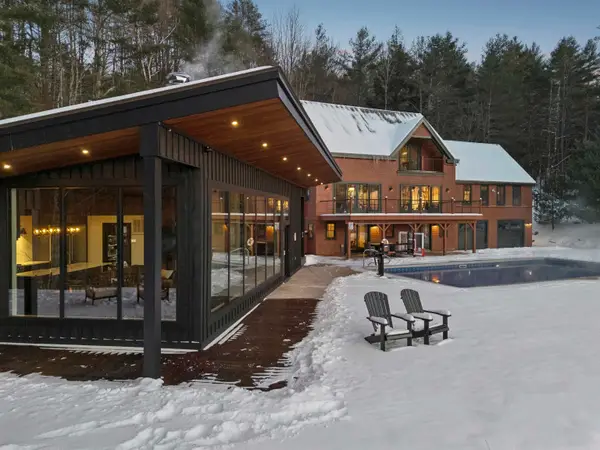 $3,300,000Active3 beds 5 baths3,682 sq. ft.
$3,300,000Active3 beds 5 baths3,682 sq. ft.249 Sawyer Road, Woodstock, VT 05091
MLS# 5072035Listed by: LANDVEST, INC/WOODSTOCK  $825,000Active4 beds 4 baths3,184 sq. ft.
$825,000Active4 beds 4 baths3,184 sq. ft.256 Barnard Road, Woodstock, VT 05091
MLS# 5069833Listed by: COLDWELL BANKER LIFESTYLES - QUECHEE $1,300,000Active4 beds 5 baths3,195 sq. ft.
$1,300,000Active4 beds 5 baths3,195 sq. ft.125 Shurtleff Lane, Woodstock, VT 05091
MLS# 5069230Listed by: WILLIAMSON GROUP SOTHEBYS INTL. REALTY $230,000Active1 beds 1 baths856 sq. ft.
$230,000Active1 beds 1 baths856 sq. ft.42 Heritage Condo Way #14D, Woodstock, VT 05091
MLS# 5068738Listed by: BASSETTE REAL ESTATE GROUP $230,000Active1 beds 1 baths856 sq. ft.
$230,000Active1 beds 1 baths856 sq. ft.42 Heritage Condo Way #14D, Woodstock, VT 05091
MLS# 5068588Listed by: BASSETTE REAL ESTATE GROUP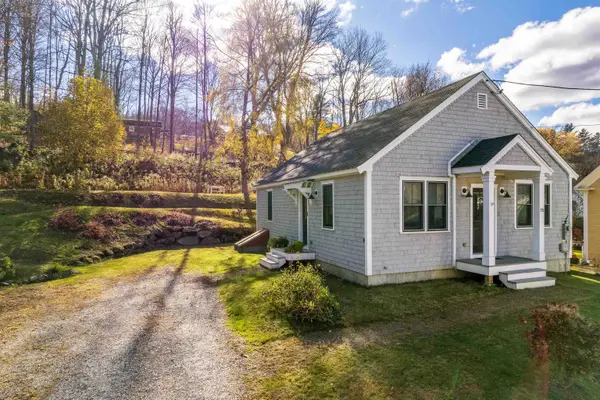 $525,000Active3 beds 1 baths1,064 sq. ft.
$525,000Active3 beds 1 baths1,064 sq. ft.75 Pleasant Street, Woodstock, VT 05091
MLS# 5068156Listed by: SNYDER DONEGAN REAL ESTATE GROUP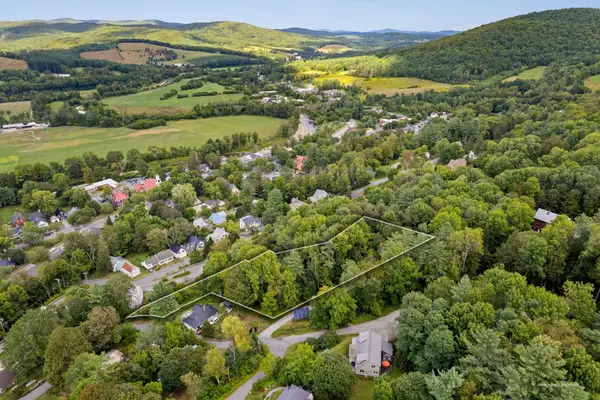 $650,000Active2.41 Acres
$650,000Active2.41 Acres2 Highland Avenue, Woodstock, VT 05091
MLS# 5067676Listed by: WILLIAMSON GROUP SOTHEBYS INTL. REALTY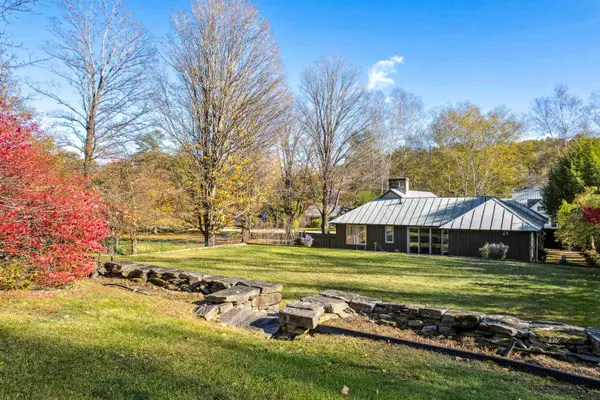 $1,295,000Active2 beds 4 baths2,280 sq. ft.
$1,295,000Active2 beds 4 baths2,280 sq. ft.33 Mountain Avenue, Woodstock, VT 05091
MLS# 5067740Listed by: SNYDER DONEGAN REAL ESTATE GROUP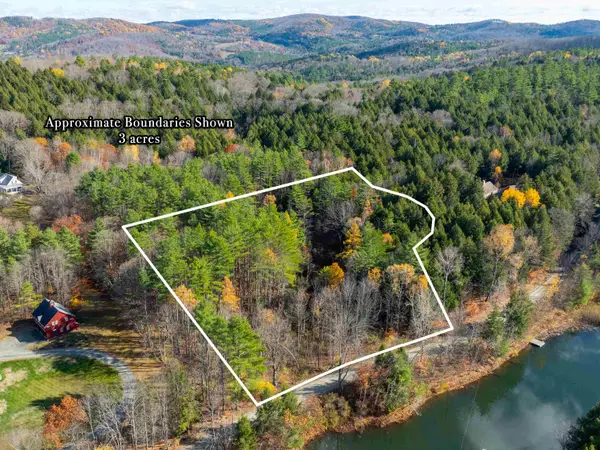 $149,000Active3.54 Acres
$149,000Active3.54 Acres00 Carlton Hill Road, Woodstock, VT 05091
MLS# 5067870Listed by: REAL BROKER LLC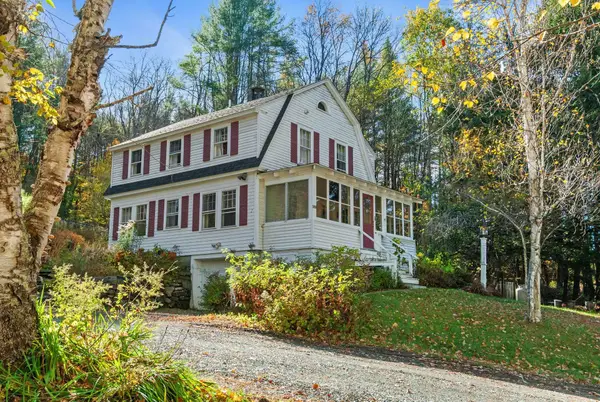 $795,000Active4 beds 3 baths3,190 sq. ft.
$795,000Active4 beds 3 baths3,190 sq. ft.598 East Woodstock Road, Woodstock, VT 05091
MLS# 5067219Listed by: RE/MAX UPPER VALLEY
