42 Heritage Condo Way #14D, Woodstock, VT 05091
Local realty services provided by:Better Homes and Gardens Real Estate The Masiello Group
42 Heritage Condo Way #14D,Woodstock, VT 05091
$230,000
- 1 Beds
- 1 Baths
- 856 sq. ft.
- Single family
- Active
Listed by: john bassette
Office: bassette real estate group
MLS#:5068738
Source:PrimeMLS
Price summary
- Price:$230,000
- Price per sq. ft.:$268.69
- Monthly HOA dues:$432
About this home
Welcome to your Woodstock affordable retreat! This inviting, end-unit, two-level townhouse in the sought-after Heritage Condominium community is nestled on a dead-end road just minutes west of the historic village of Woodstock. This bright 856 sq/ft two-level home offers an open-concept first floor with a carpeted living/dining area warmed by Empire gas heat (plus electric backup). From this space, step through a newer sliding door to a private deck overlooking landscaped, level grounds on 7 acres of shared land. The kitchen is light-filled and efficient, ideal for everyday living. Hardwood hallway and stairs with dual handrails lead to the second-floor loft, a versatile space with a newer skylight - perfect for an office, studio, or reading nook. The spacious bedroom features newer double-hung windows for an easy-insert air conditioner, Empire gas heat, carpet, and an extra-large closet. The full shower/bath is fully appointed and has electric heating. Additional highlights include; attic storage and a large red barn on the property offering shared storage for bikes, plus an individual security stall for each condominium. Conveniently located near golf, skiing, schools, and shopping, this home blends efficiency and comfort in a serene Woodstock setting—ideal as a year-round residence or weekend retreat.
Contact an agent
Home facts
- Year built:1987
- Listing ID #:5068738
- Added:98 day(s) ago
- Updated:February 10, 2026 at 11:30 AM
Rooms and interior
- Bedrooms:1
- Total bathrooms:1
- Full bathrooms:1
- Living area:856 sq. ft.
Heating and cooling
- Heating:Electric, Gas Heater, Hot Air, Wall Furnace
Structure and exterior
- Roof:Asphalt Shingle
- Year built:1987
- Building area:856 sq. ft.
- Lot area:7 Acres
Schools
- High school:Woodstock Senior UHSD #4
- Middle school:Woodstock Union Middle Sch
- Elementary school:Woodstock Elementary School
Utilities
- Sewer:Public Available
Finances and disclosures
- Price:$230,000
- Price per sq. ft.:$268.69
- Tax amount:$3,957 (2026)
New listings near 42 Heritage Condo Way #14D
- New
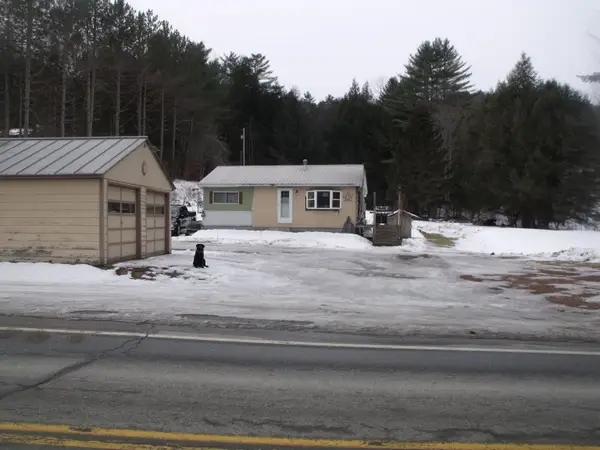 $275,000Active2 beds 1 baths720 sq. ft.
$275,000Active2 beds 1 baths720 sq. ft.3186 South Road, Woodstock, VT 05091
MLS# 5075527Listed by: VERMONT REAL ESTATE COMPANY - New
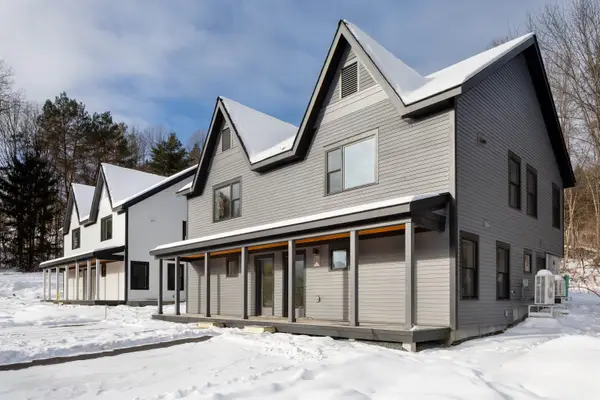 $190,000Active2 beds 2 baths1,200 sq. ft.
$190,000Active2 beds 2 baths1,200 sq. ft.99-2 Safford Commons Way, Woodstock, VT 05091
MLS# 5075468Listed by: MARTHA E. DIEBOLD/HANOVER - New
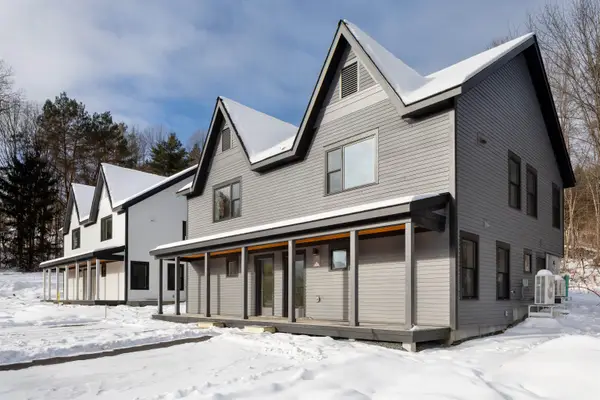 $190,000Active2 beds 2 baths1,200 sq. ft.
$190,000Active2 beds 2 baths1,200 sq. ft.111-1 Safford Commons Way, Woodstock, VT 05091
MLS# 5075470Listed by: MARTHA E. DIEBOLD/HANOVER - New
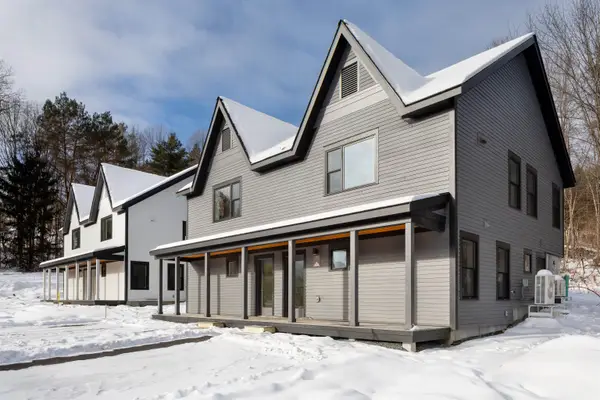 $190,000Active2 beds 2 baths1,200 sq. ft.
$190,000Active2 beds 2 baths1,200 sq. ft.111-2 Safford Commons Way, Woodstock, VT 05091
MLS# 5075472Listed by: MARTHA E. DIEBOLD/HANOVER 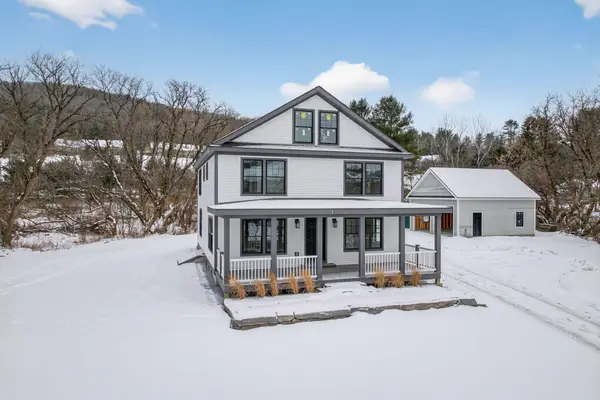 $999,000Active4 beds 3 baths2,231 sq. ft.
$999,000Active4 beds 3 baths2,231 sq. ft.958 East Woodstock Road, Woodstock, VT 05091
MLS# 5075123Listed by: BHHS VERANI UPPER VALLEY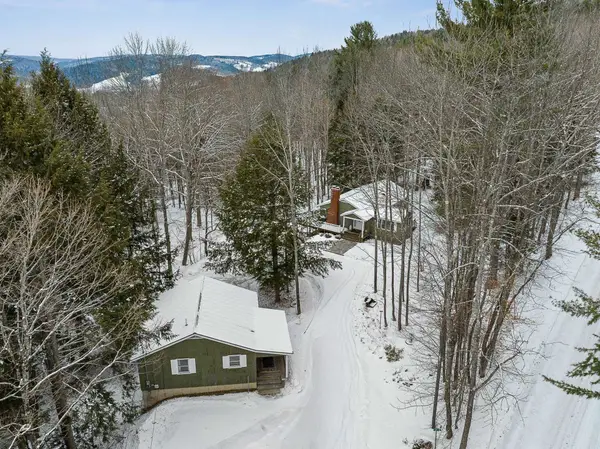 $725,000Active5 beds 3 baths3,028 sq. ft.
$725,000Active5 beds 3 baths3,028 sq. ft.137 Laughlin Road, Woodstock, VT 05091
MLS# 5074725Listed by: WILLIAMSON GROUP SOTHEBYS INTL. REALTY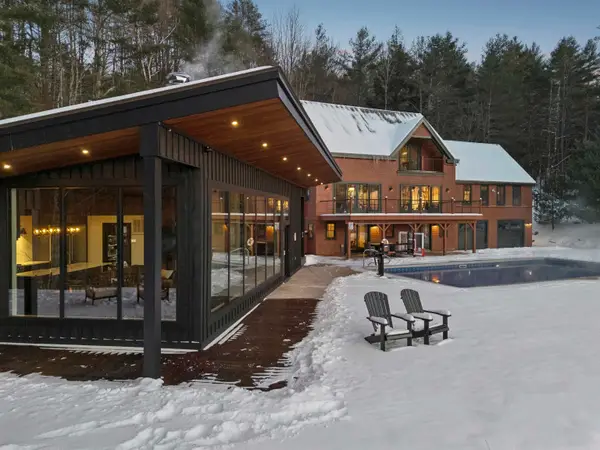 $3,300,000Active3 beds 5 baths3,682 sq. ft.
$3,300,000Active3 beds 5 baths3,682 sq. ft.249 Sawyer Road, Woodstock, VT 05091
MLS# 5072035Listed by: LANDVEST, INC/WOODSTOCK $1,300,000Active4 beds 5 baths3,195 sq. ft.
$1,300,000Active4 beds 5 baths3,195 sq. ft.125 Shurtleff Lane, Woodstock, VT 05091
MLS# 5069230Listed by: WILLIAMSON GROUP SOTHEBYS INTL. REALTY $230,000Active1 beds 1 baths856 sq. ft.
$230,000Active1 beds 1 baths856 sq. ft.42 Heritage Condo Way #14D, Woodstock, VT 05091
MLS# 5068588Listed by: BASSETTE REAL ESTATE GROUP

