441 Spruce Way, Woodstock, VT 05091
Local realty services provided by:Better Homes and Gardens Real Estate The Masiello Group
441 Spruce Way,Woodstock, VT 05091
$1,625,000
- 4 Beds
- 3 Baths
- - sq. ft.
- Single family
- Sold
Listed by:john snyderCell: 802-280-5406
Office:snyder donegan real estate group
MLS#:5054099
Source:PrimeMLS
Sorry, we are unable to map this address
Price summary
- Price:$1,625,000
About this home
441 SPRUCE WAY - Easily accessible to the village, yet tucked away on over 24 acres is this unique, modern/contemporary residence designed by Boston architect Ken McKinzie and sited perfectly to take in south-facing long range mountain views. The house was designed to be perfect for two, with the primary bedroom suite on the main living level, yet with two bedrooms and a bath at the other end of the house upstairs, it works well as a children or grandchildren’s area or for visiting guests and family. Plus a separate garage structure was added nearby on the property, a third of which is finished space with a full bathroom that is perfect as a guest or bunk bedroom, private office or recreation/workout room. The other two-thirds is a garage-workshop area with one garage bay. The main house has a beautifully open floorplan with vaulted ceilings and lots of glass. The gourmet kitchen features a commercial Garland stove and Subzero fridge. The dining area is open to the kitchen and living area and has a large picture window to dine with a view! The living part of the great room has a unique rounded brick fireplace created by Travis Chronsey. The primary bedroom suite has the same fantastic mountain view. The ensuite bath features Rojo Alicante marble on the countertops, bath and shower. Spruce Way is in a great location in Woodstock and is a dead-end private road. Fiber optic internet, automatic backup generator and 4 mini-splits for AC.
Contact an agent
Home facts
- Year built:1986
- Listing ID #:5054099
- Added:61 day(s) ago
- Updated:September 29, 2025 at 06:43 PM
Rooms and interior
- Bedrooms:4
- Total bathrooms:3
- Full bathrooms:1
Heating and cooling
- Cooling:Mini Split
- Heating:Direct Vent, Hot Water, Multi Zone
Structure and exterior
- Roof:Asphalt Shingle, Metal, Standing Seam
- Year built:1986
Schools
- High school:Woodstock Senior UHSD #4
- Middle school:Woodstock Union Middle Sch
- Elementary school:Woodstock Elementary School
Utilities
- Sewer:Private Available
Finances and disclosures
- Price:$1,625,000
- Tax amount:$20,035 (2025)
New listings near 441 Spruce Way
- New
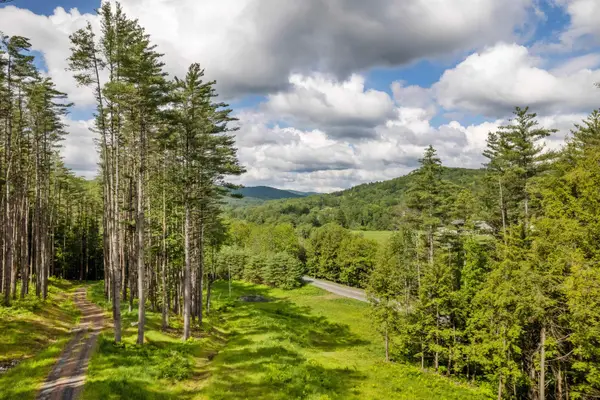 $325,000Active8 Acres
$325,000Active8 Acres1 Carlton Hill Road, Woodstock, VT 05091
MLS# 5063317Listed by: SNYDER DONEGAN REAL ESTATE GROUP - New
 $210,000Active1 beds 1 baths856 sq. ft.
$210,000Active1 beds 1 baths856 sq. ft.33D Heritage Condo Way, Woodstock, VT 05091
MLS# 5063262Listed by: KW VERMONT WOODSTOCK - New
 $499,000Active2 beds 3 baths2,209 sq. ft.
$499,000Active2 beds 3 baths2,209 sq. ft.85 Townhouse Way #13, Woodstock, VT 05091
MLS# 5063243Listed by: WILLIAMSON GROUP SOTHEBYS INTL. REALTY - New
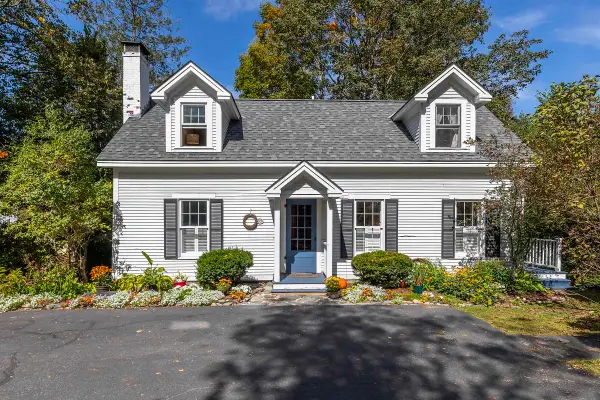 $650,000Active2 beds 2 baths1,554 sq. ft.
$650,000Active2 beds 2 baths1,554 sq. ft.11 1/2 Church Street #4, Woodstock, VT 05091
MLS# 5062835Listed by: SNYDER DONEGAN REAL ESTATE GROUP - New
 $1,300,000Active3 beds 3 baths2,220 sq. ft.
$1,300,000Active3 beds 3 baths2,220 sq. ft.958 East Woodstock Road, Woodstock, VT 05091
MLS# 5062574Listed by: WILLIAMSON GROUP SOTHEBYS INTL. REALTY - New
 $1,350,000Active4 beds 4 baths3,192 sq. ft.
$1,350,000Active4 beds 4 baths3,192 sq. ft.13 College Hill Road, Woodstock, VT 05091
MLS# 5062364Listed by: SNYDER DONEGAN REAL ESTATE GROUP - New
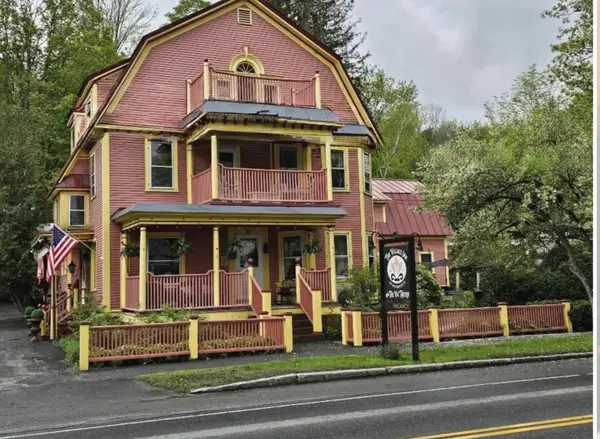 $2,599,000Active9 beds 11 baths5,993 sq. ft.
$2,599,000Active9 beds 11 baths5,993 sq. ft.41 Pleasant Street, Woodstock, VT 05091
MLS# 5062350Listed by: KW VERMONT WOODSTOCK 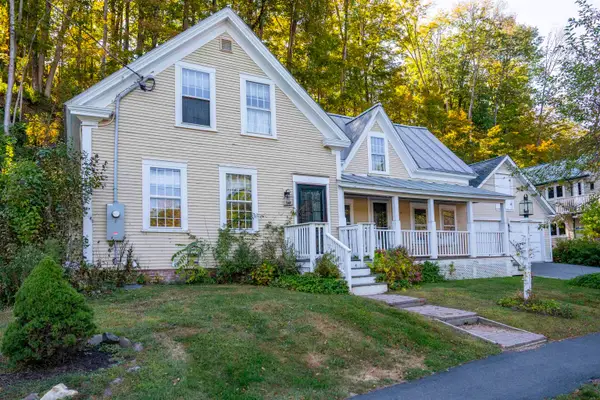 $810,000Active3 beds 2 baths1,660 sq. ft.
$810,000Active3 beds 2 baths1,660 sq. ft.37 South Street, Woodstock, VT 05091
MLS# 5061333Listed by: KW COASTAL AND LAKES & MOUNTAINS REALTY/HANOVER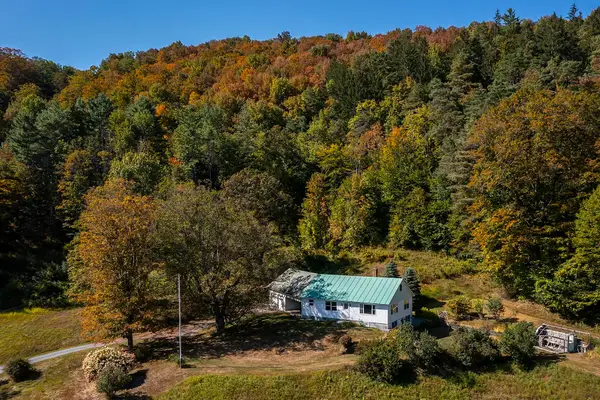 $695,000Active3 beds 2 baths1,920 sq. ft.
$695,000Active3 beds 2 baths1,920 sq. ft.1514 South Road, Woodstock, VT 05091
MLS# 5061079Listed by: WILLIAMSON GROUP SOTHEBYS INTL. REALTY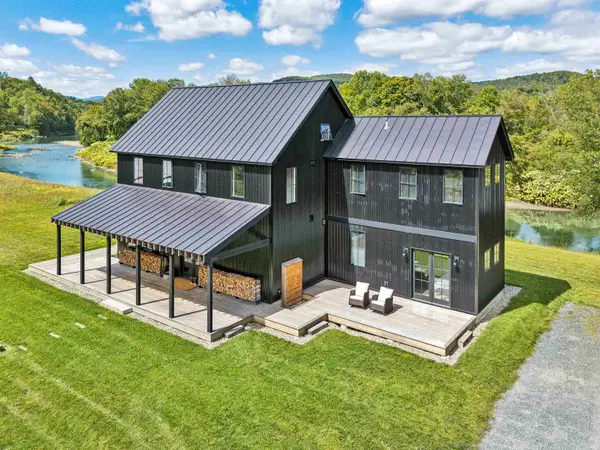 $1,900,000Active2 beds 3 baths2,944 sq. ft.
$1,900,000Active2 beds 3 baths2,944 sq. ft.2394 Fletcher Hill Road, Woodstock, VT 05091
MLS# 5060402Listed by: SNYDER DONEGAN REAL ESTATE GROUP
