10 Upper Hancock Brook Road, Worcester, VT 05682
Local realty services provided by:Better Homes and Gardens Real Estate The Masiello Group
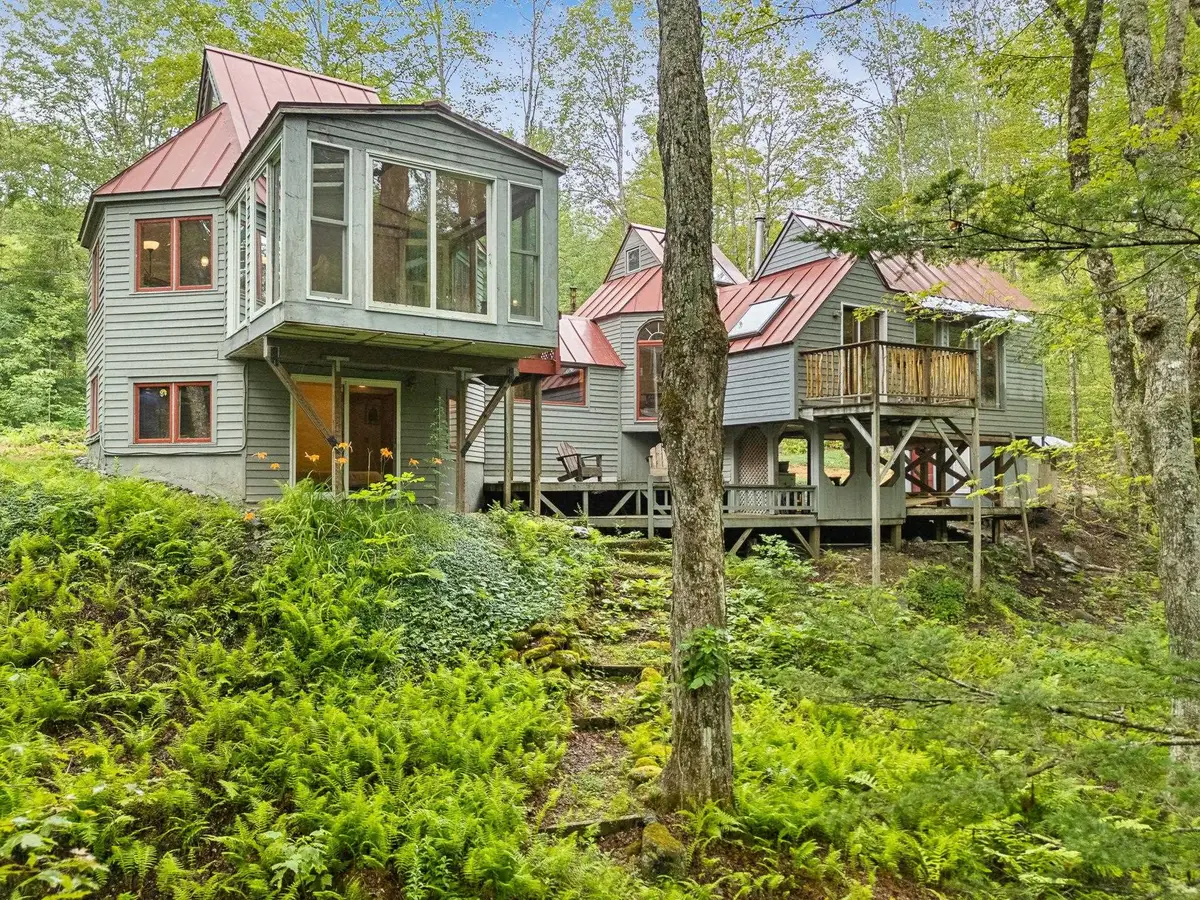

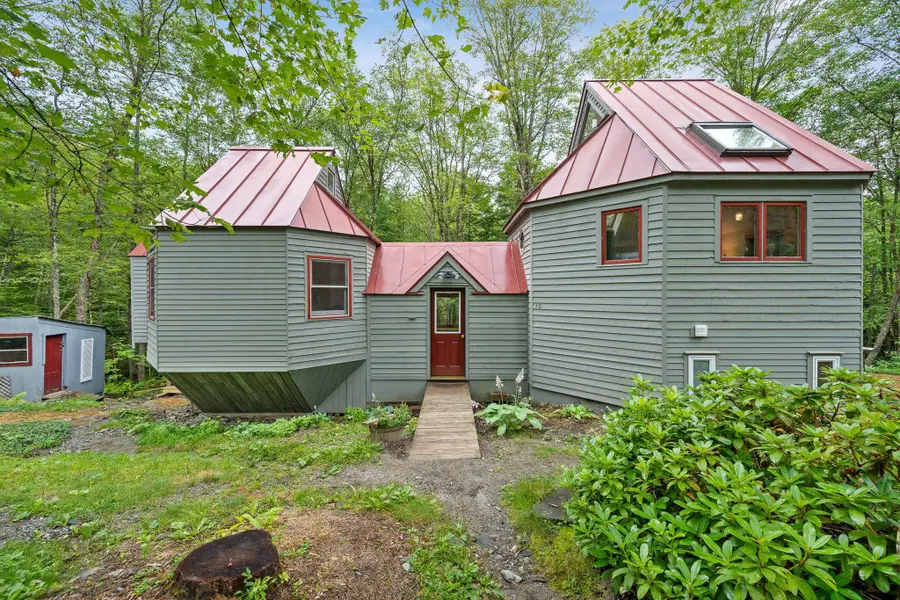
10 Upper Hancock Brook Road,Worcester, VT 05682
$385,000
- 3 Beds
- 1 Baths
- 1,576 sq. ft.
- Single family
- Pending
Listed by:krista harnessCell: 802-734-0883
Office:heney realtors - element real estate (montpelier)
MLS#:5052710
Source:PrimeMLS
Price summary
- Price:$385,000
- Price per sq. ft.:$244.29
About this home
Welcome to the Brook Tree House! A one-of-a-kind architectural retreat on 10 acres along pristine Hancock Brook in Worcester. Designed & built by an architect, this octagon home blends thoughtful design w/ nature, offering 1,500+ sq ft of living space in a tranquil forest setting. Perched above a picturesque swimming hole w/ 1,000+ ft of brook frontage, this 3-bed, 1-bath home features cathedral ceilings, a sunroom w/ stunning water views, & a cozy woodstove. The red standing seam roof & wood siding add rustic VT charm, while a moisture barrier & new vinyl flooring enhance the finished walkout basement. A sleeping nook in the attic, accessed by dropdown stairs, adds whimsical charm & functional space. Also on the property: a rustic one-room cabin perfect as guest quarters, writing studio, or yoga retreat. Near the trailhead to Worcester Mtn, this property offers direct access to year-round recreation: hiking, biking, & skiing. Cyclists will love the area’s compact gravel roads & scenic rides. During ski season, Sugarbush, Stowe, & Bolton Valley are all <35 mi away. Located in the desirable U-32 school district & near the local elementary school & vibrant Worcester community known for its arts fest & strong spirit. Whether you're seeking a full-time home, nature-infused getaway, or income-producing rental, this forest sanctuary is a rare & inspiring find.
Contact an agent
Home facts
- Year built:1984
- Listing Id #:5052710
- Added:23 day(s) ago
- Updated:August 12, 2025 at 07:18 AM
Rooms and interior
- Bedrooms:3
- Total bathrooms:1
- Full bathrooms:1
- Living area:1,576 sq. ft.
Heating and cooling
- Heating:Baseboard, Wood
Structure and exterior
- Roof:Metal, Standing Seam
- Year built:1984
- Building area:1,576 sq. ft.
- Lot area:10 Acres
Schools
- High school:U32 High School
- Middle school:U-32
- Elementary school:Doty Memorial Elementary
Utilities
- Sewer:On Site Septic Exists, Private
Finances and disclosures
- Price:$385,000
- Price per sq. ft.:$244.29
- Tax amount:$6,735 (2024)
New listings near 10 Upper Hancock Brook Road
- New
 $280,000Active4 beds 1 baths1,344 sq. ft.
$280,000Active4 beds 1 baths1,344 sq. ft.476 Minister Brook Road, Worcester, VT 05682
MLS# 5056192Listed by: KING REAL ESTATE 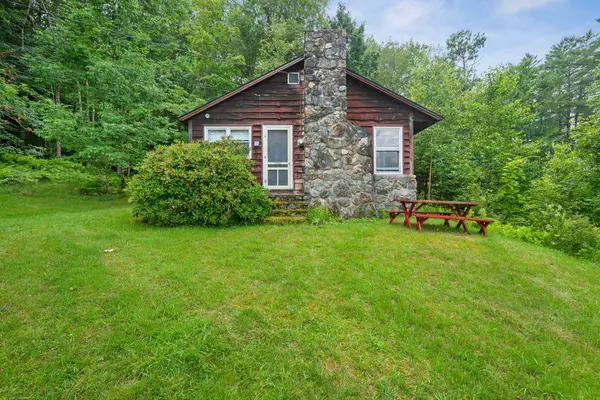 $285,000Active1 beds 1 baths625 sq. ft.
$285,000Active1 beds 1 baths625 sq. ft.160 Gould Hill Road, Worcester, VT 05682
MLS# 5051265Listed by: GREEN LIGHT REAL ESTATE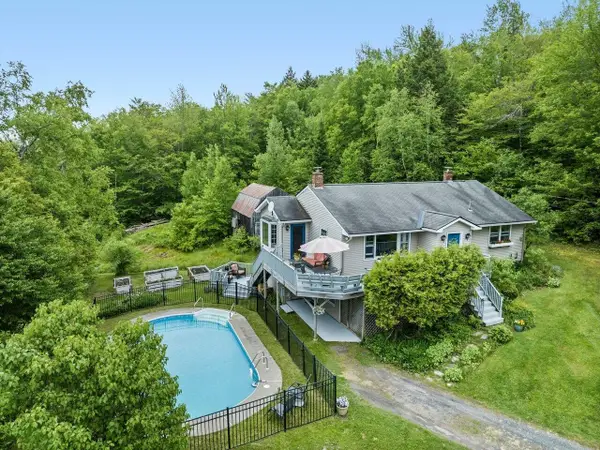 $430,000Active3 beds 2 baths1,756 sq. ft.
$430,000Active3 beds 2 baths1,756 sq. ft.89 Carlson Road, Worcester, VT 05682
MLS# 5046337Listed by: COLDWELL BANKER HICKOK & BOARDMAN / E. MONTPELIER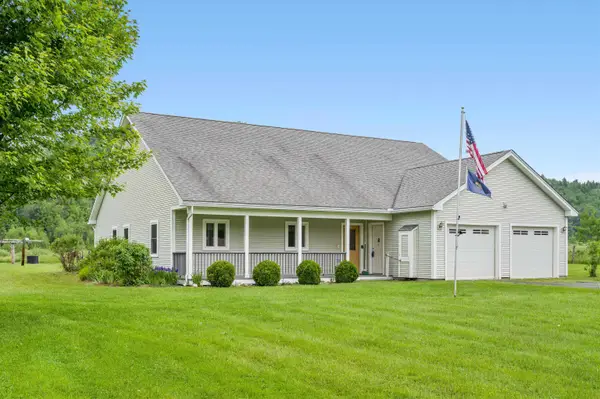 $421,900Active3 beds 2 baths1,820 sq. ft.
$421,900Active3 beds 2 baths1,820 sq. ft.177 Worcester Village Road, Worcester, VT 05682
MLS# 5046153Listed by: HENEY REALTORS - ELEMENT REAL ESTATE (BARRE)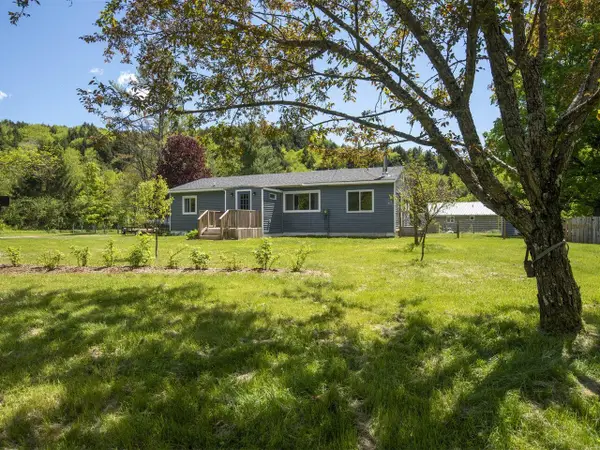 $325,000Pending3 beds 2 baths1,160 sq. ft.
$325,000Pending3 beds 2 baths1,160 sq. ft.35 Lee Road, Worcester, VT 05682
MLS# 5044125Listed by: COLDWELL BANKER HICKOK & BOARDMAN / E. MONTPELIER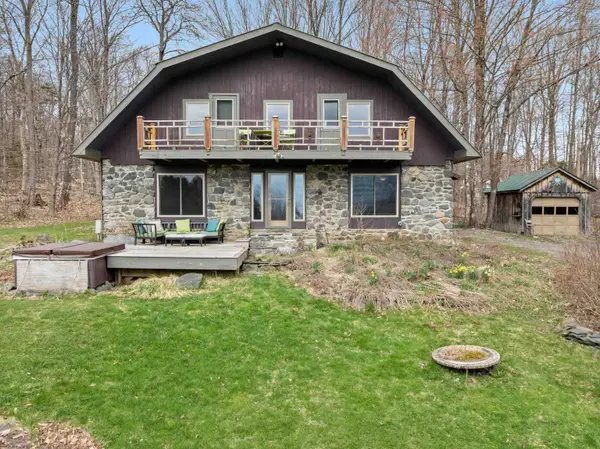 $485,000Active4 beds 2 baths2,016 sq. ft.
$485,000Active4 beds 2 baths2,016 sq. ft.518 Hampshire Hill Road, Worcester, VT 05682
MLS# 5038764Listed by: THE REAL ESTATE COLLABORATIVE
