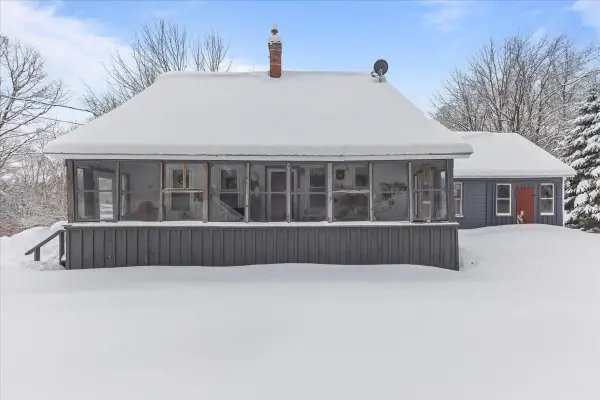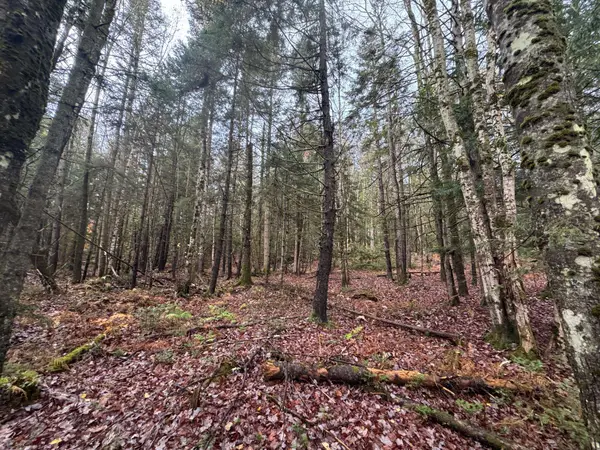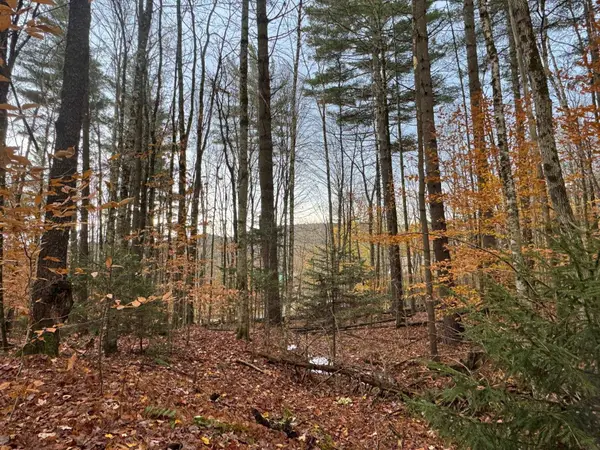34 Worcester Village Road, Worcester, VT 05682
Local realty services provided by:Better Homes and Gardens Real Estate The Masiello Group
Listed by: krista harnessCell: 802-734-0883
Office: heney realtors - element real estate (montpelier)
MLS#:5066958
Source:PrimeMLS
Price summary
- Price:$385,000
- Price per sq. ft.:$93.79
About this home
Turnkey Multi-Use Gem in the Heart of Worcester Village: Nestled along a scenic state highway just 9 miles from Montpelier & 13 miles from Elmore State Park, this updated & well-loved mixed-use property offers a rare opportunity to live, work, & thrive in one of VT's most charming small towns. Anchoring the main level is a beautifully outfitted café space previously home to the beloved Black Crow Coffee complete w/ top-of-the-line commercial kitchen equipment, custom pine flooring, & eclectic, artsy design touches that locals adored. This space is ready to relaunch as a café, bakery, or retail hub, or reimagine it entirely to suit your vision. Also on the main floor is the long-standing USPS Post Office ensuring reliable rental income & community traffic. Upstairs, a bright & spacious apartment w/ hardwood floors &skylights adds another revenue stream. Key features: Turnkey café space w/ high-end equipment & furnishings; Strong rental income from USPS & residential unit; Updated plumbing, electrical, windows & weatherization; Municipal water & high speed internet available; Large level lot w/ parking for 8+ vehicles & mountain views. The building is steps from Ladd Field, Town Hall, Historical Society, Doty Elementary, athletic fields, convenience store/gas station, & centrally located to draw visitors from surrounding towns. Whether you're an investor, entrepreneur, or community-minded dreamer, this is a unique chance to be part of something special in Worcester.
Contact an agent
Home facts
- Year built:1900
- Listing ID #:5066958
- Added:112 day(s) ago
- Updated:February 10, 2026 at 11:30 AM
Rooms and interior
- Bedrooms:2
- Total bathrooms:1
- Full bathrooms:1
- Living area:2,600 sq. ft.
Heating and cooling
- Heating:Baseboard, Hot Water, Multi Zone, Oil
Structure and exterior
- Roof:Metal, Standing Seam
- Year built:1900
- Building area:2,600 sq. ft.
- Lot area:0.36 Acres
Schools
- High school:U32 High School
- Middle school:U-32
- Elementary school:Doty Memorial Elementary
Utilities
- Sewer:On Site Septic Exists
Finances and disclosures
- Price:$385,000
- Price per sq. ft.:$93.79
- Tax amount:$6,741 (2025)
New listings near 34 Worcester Village Road
 $345,000Active2 beds 1 baths1,404 sq. ft.
$345,000Active2 beds 1 baths1,404 sq. ft.516 Minister Brook Road, Worcester, VT 05682
MLS# 5074421Listed by: COLDWELL BANKER CARLSON REAL ESTATE $459,000Active2 beds 2 baths1,440 sq. ft.
$459,000Active2 beds 2 baths1,440 sq. ft.568 Hampshire Hill Road, Worcester, VT 05682
MLS# 5069437Listed by: GREEN LIGHT REAL ESTATE - BARRE $320,000Active3 beds 3 baths3,436 sq. ft.
$320,000Active3 beds 3 baths3,436 sq. ft.6 Dugar Road, Worcester, VT 05682
MLS# 5069009Listed by: BHHS VERMONT REALTY GROUP/WATERBURY $145,000Active20.5 Acres
$145,000Active20.5 Acres10 Hampshire Hill Road, Worcester, VT 05682
MLS# 5066963Listed by: CENTRAL VERMONT REAL ESTATE $72,000Active6 Acres
$72,000Active6 Acres41 E Hampshire Hill Road, Worcester, VT 05682
MLS# 5066965Listed by: CENTRAL VERMONT REAL ESTATE $299,000Active3 beds 2 baths1,600 sq. ft.
$299,000Active3 beds 2 baths1,600 sq. ft.327 Eagle Ledge Road, Worcester, VT 05682
MLS# 5065328Listed by: VERMONT HERITAGE REAL ESTATE $228,000Active12.89 Acres
$228,000Active12.89 Acres335 Calais Road, Worcester, VT 05682
MLS# 5063238Listed by: HENEY REALTORS - ELEMENT REAL ESTATE (MONTPELIER) $99,000Active3.03 Acres
$99,000Active3.03 AcresLot 4 Milo's Place, Worcester, VT 05682
MLS# 5059990Listed by: COLDWELL BANKER HICKOK & BOARDMAN / E. MONTPELIER $99,000Active3.03 Acres
$99,000Active3.03 AcresLot 5 Milo's Place, Worcester, VT 05682
MLS# 5059995Listed by: COLDWELL BANKER HICKOK & BOARDMAN / E. MONTPELIER

