12827 W 3rd Ave, Airway Heights, WA 99001
Local realty services provided by:Better Homes and Gardens Real Estate Pacific Commons
Listed by: trevor windhorst
Office: windermere valley
MLS#:202610220
Source:WA_SAR
Price summary
- Price:$449,900
- Price per sq. ft.:$219.57
About this home
This 2015 custom-built rancher in Airway Heights offers so many great features - from the open concept main living spaces, the spacious kitchen with island eating bar and huge walk-in pantry, to the luxurious primary suite. The main living area features vaulted ceilings and lots of natural light. The dining space is open to both the kitchen and the living room and has a sliding glass door leading to a covered back patio. The primary bedroom has vaulted ceilings and is completed with full bath featuring double-sinks, a large soaking tub, separate shower and large walk-in closet. The garage is fully insulated and drywalled and is extra wide for lots of storage or workshop space. Mud-room with entrance into the garage, separate laundry room, level entrance into the front of the home and the backyard is fully fenced. The ideal location close to several parks with play equipment, splash pad, baseball field, Sunset Elementary, Fairchild AFB, Spokane International Airport, shopping, casinos and downtown Spokane.
Contact an agent
Home facts
- Year built:2015
- Listing ID #:202610220
- Added:170 day(s) ago
- Updated:January 09, 2026 at 12:26 PM
Rooms and interior
- Bedrooms:3
- Total bathrooms:2
- Full bathrooms:2
- Living area:2,049 sq. ft.
Structure and exterior
- Year built:2015
- Building area:2,049 sq. ft.
- Lot area:0.17 Acres
Schools
- High school:Cheney
- Middle school:Westwood
- Elementary school:Sunset
Finances and disclosures
- Price:$449,900
- Price per sq. ft.:$219.57
New listings near 12827 W 3rd Ave
- New
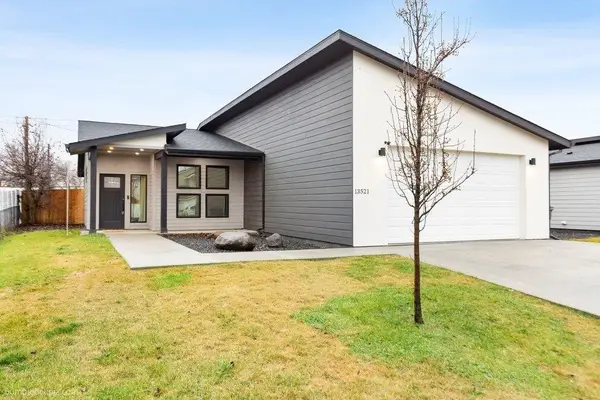 $399,000Active3 beds 2 baths1,496 sq. ft.
$399,000Active3 beds 2 baths1,496 sq. ft.13521 W 12th Ave, Airway Heights, WA 99001
MLS# 202610375Listed by: KELLER WILLIAMS SPOKANE - MAIN - New
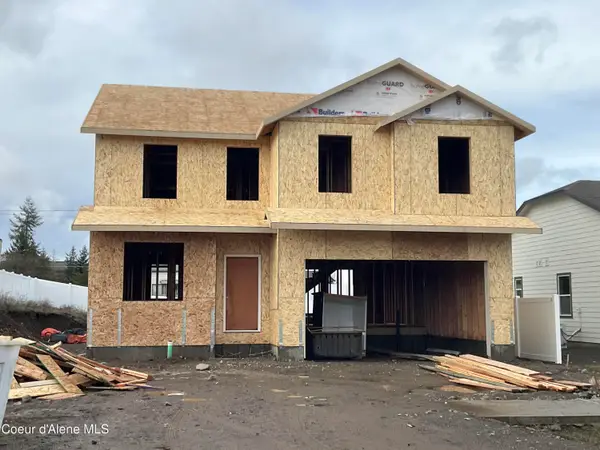 $474,278Active3 beds 3 baths2,360 sq. ft.
$474,278Active3 beds 3 baths2,360 sq. ft.402 S TREELINE PL, Airway Heights, WA 99001
MLS# 26-160Listed by: COLDWELL BANKER SCHNEIDMILLER REALTY - New
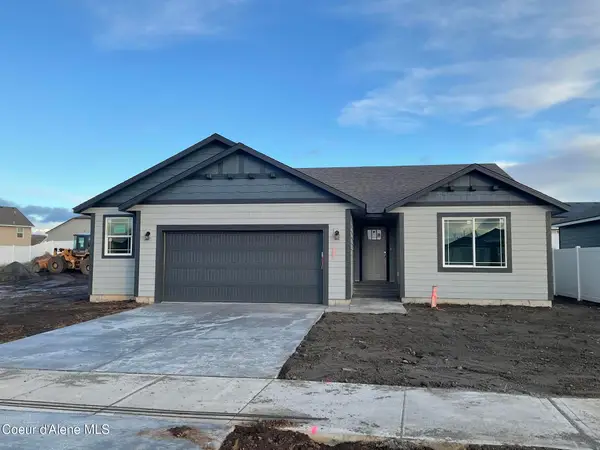 $394,698Active3 beds 2 baths1,416 sq. ft.
$394,698Active3 beds 2 baths1,416 sq. ft.159 S TREELINE ST, Airway Heights, WA 99001
MLS# 26-161Listed by: COLDWELL BANKER SCHNEIDMILLER REALTY - New
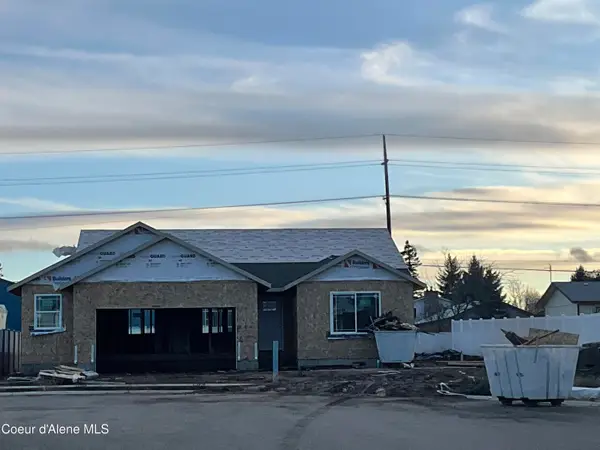 $394,893Active3 beds 2 baths1,416 sq. ft.
$394,893Active3 beds 2 baths1,416 sq. ft.420 S TREELINE PL, Airway Heights, WA 99001
MLS# 26-163Listed by: COLDWELL BANKER SCHNEIDMILLER REALTY 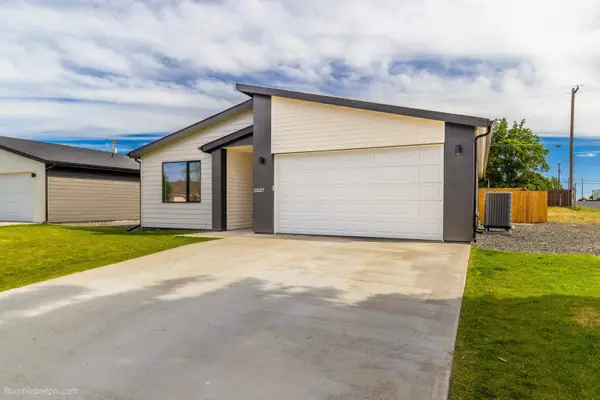 $399,000Active3 beds 2 baths1,488 sq. ft.
$399,000Active3 beds 2 baths1,488 sq. ft.13527 W 12th Ave, Airway Heights, WA 99001
MLS# 202527873Listed by: KELLER WILLIAMS SPOKANE - MAIN- Open Fri, 10am to 5pm
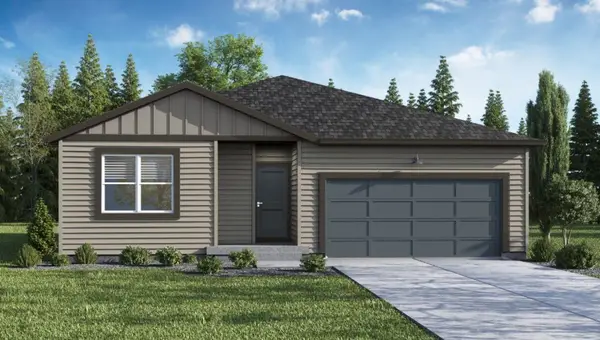 $359,995Active3 beds 2 baths1,317 sq. ft.
$359,995Active3 beds 2 baths1,317 sq. ft.13540 W Crosswinds Ave, Airway Heights, WA 99001
MLS# 202527753Listed by: D.R. HORTON AMERICA'S BUILDER 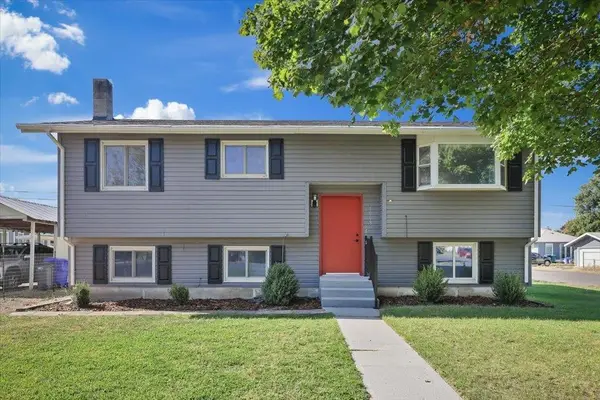 $369,000Pending4 beds 2 baths1,986 sq. ft.
$369,000Pending4 beds 2 baths1,986 sq. ft.1008 S Beeman St, Airway Heights, WA 99001
MLS# 202527495Listed by: CENTURY 21 BEUTLER & ASSOCIATES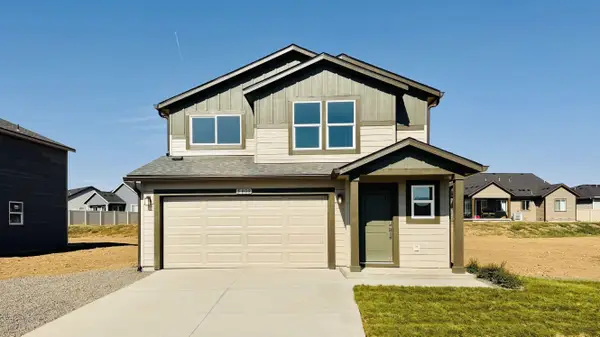 $389,995Active3 beds 3 baths1,497 sq. ft.
$389,995Active3 beds 3 baths1,497 sq. ft.62 S Airlift St, Airway Heights, WA 99001
MLS# 202527487Listed by: D.R. HORTON AMERICA'S BUILDER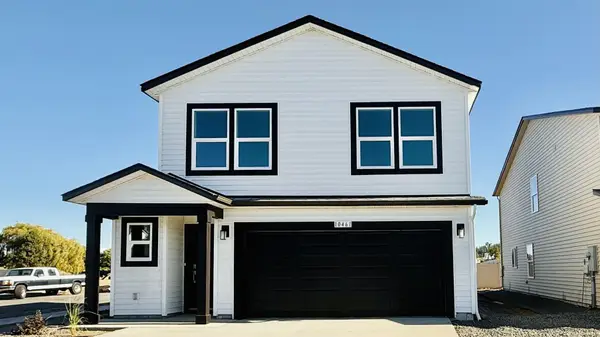 $408,995Active4 beds 3 baths1,745 sq. ft.
$408,995Active4 beds 3 baths1,745 sq. ft.68 S Airlift St, Cheney, WA 99001
MLS# 202527488Listed by: D.R. HORTON AMERICA'S BUILDER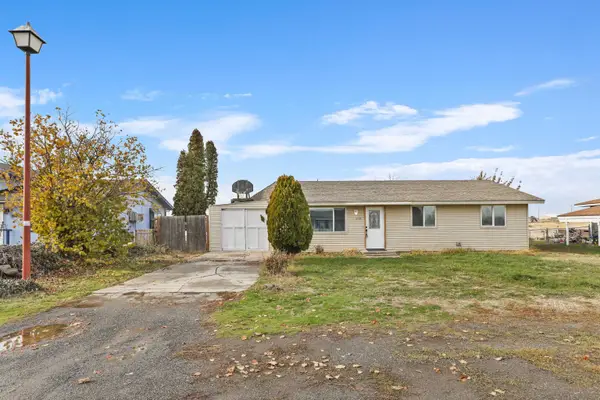 $289,000Active3 beds 1 baths1,392 sq. ft.
$289,000Active3 beds 1 baths1,392 sq. ft.1826 S Pogue St, Airway Heights, WA 99001
MLS# 202526873Listed by: WINDERMERE VALLEY
