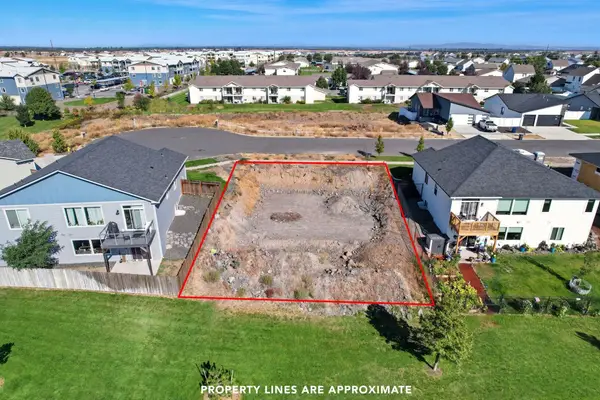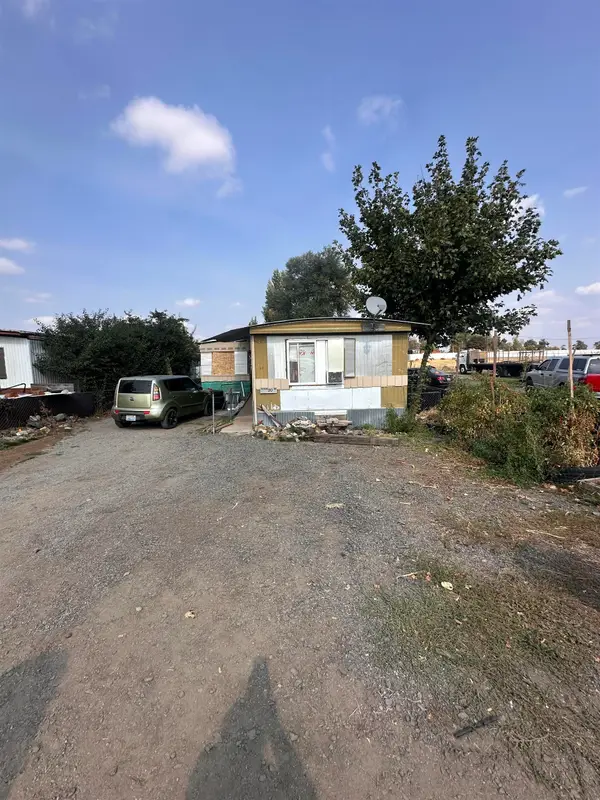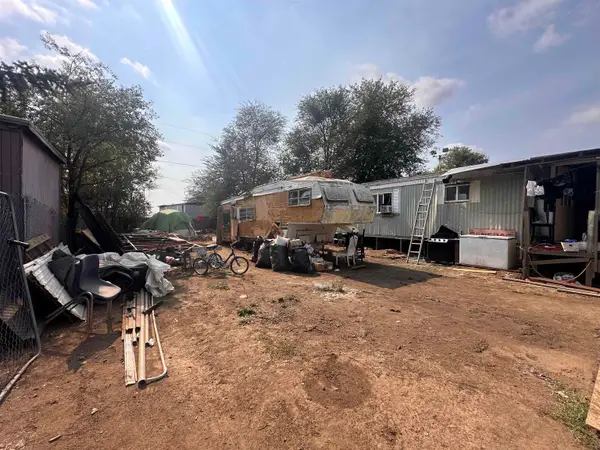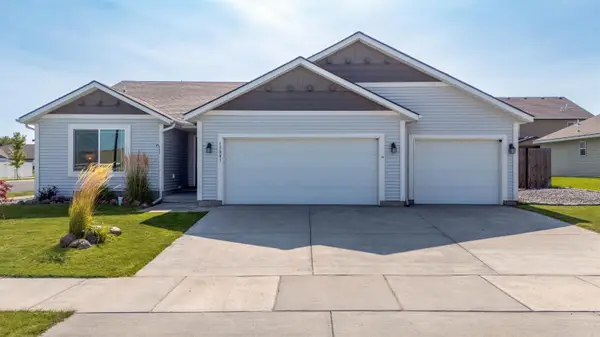524 S Joslin Pl, Airway Heights, WA 99001
Local realty services provided by:Better Homes and Gardens Real Estate Pacific Commons
Listed by:nate juarez
Office:keller williams spokane - main
MLS#:202524373
Source:WA_SAR
Price summary
- Price:$460,000
- Price per sq. ft.:$202.64
About this home
Located in vibrant Airway Heights this beauty with New Exterior Paint offers convenience and comfort. With less than 15-minute commutes to amenities, restaurants, parks, Fairchild AFB, the Spokane Airport, and two casinos, this is your cul-de-sac getaway with spacious living. First floor layout boasts large rooms with multiple purpose potential; formal or informal Dining, Living Room comfort, LVP flooring, and an open Kitchen with Granite Countertops, bench or serving Space, and pantry. Walk out to a large covered deck for gathering, BBQing and entertaining in the oversized fenced backyard. Upstairs Bedrooms are private and spacious. Three large bedrooms share a Full shower/tub bathroom w/plenty of counterspace and cabinets. The oversized Primary Suite features Dual Sink vanity, separate shower, jetted tub and WIC. Spacious .33 Acre lot with a 3-Car Garage, widened driveway, RV and Gen hookups-50AMP each, 116” x 92” storage Shed, Full Sprinkler Sys. This Gem in Airway Heights will go fast… schedule NOW!
Contact an agent
Home facts
- Year built:2007
- Listing ID #:202524373
- Added:10 day(s) ago
- Updated:October 01, 2025 at 06:05 PM
Rooms and interior
- Bedrooms:4
- Total bathrooms:3
- Full bathrooms:3
- Living area:2,270 sq. ft.
Structure and exterior
- Year built:2007
- Building area:2,270 sq. ft.
- Lot area:0.33 Acres
Schools
- High school:Cheney
- Middle school:Westwood
- Elementary school:Sunset
Finances and disclosures
- Price:$460,000
- Price per sq. ft.:$202.64
- Tax amount:$4,425
New listings near 524 S Joslin Pl
- New
 $51,000Active2 beds 2 baths1,440 sq. ft.
$51,000Active2 beds 2 baths1,440 sq. ft.12823 W 13th Ave, Airway Heights, WA 99001
MLS# 202524802Listed by: REAL BROKER LLC - New
 $80,000Active0.15 Acres
$80,000Active0.15 Acres13609 W 8th Ct, Airway Heights, WA 99001
MLS# 202524629Listed by: EXP REALTY, LLC - New
 $39,950Active3 beds 1 baths
$39,950Active3 beds 1 baths12508 W 20th St, Airway Heights, WA 99001
MLS# 202524520Listed by: REALTY ONE GROUP ECLIPSE - New
 $49,950Active3 beds 1 baths904 sq. ft.
$49,950Active3 beds 1 baths904 sq. ft.12417 W 18th Ave, Airway Heights, WA 99001
MLS# 202524466Listed by: REALTY ONE GROUP ECLIPSE - New
 $375,000Active3 beds 2 baths1,432 sq. ft.
$375,000Active3 beds 2 baths1,432 sq. ft.332 S Campbell St, Airway Heights, WA 99001
MLS# 202524446Listed by: COLDWELL BANKER TOMLINSON  $419,000Active4 beds 3 baths1,952 sq. ft.
$419,000Active4 beds 3 baths1,952 sq. ft.12512 W 1st Ave, Airway Heights, WA 99001
MLS# 25-9600Listed by: COLDWELL BANKER SCHNEIDMILLER REALTY $349,900Pending3 beds 2 baths
$349,900Pending3 beds 2 baths411 S Beeman St, Airway Heights, WA 99001
MLS# 202524284Listed by: KELLER WILLIAMS SPOKANE - MAIN $399,000Active3 beds 2 baths1,391 sq. ft.
$399,000Active3 beds 2 baths1,391 sq. ft.13001 W 2nd Ave, Airway Heights, WA 99001
MLS# 202524184Listed by: KELLER WILLIAMS SPOKANE - MAIN- Open Wed, 1 to 5pm
 $393,995Active3 beds 3 baths1,497 sq. ft.
$393,995Active3 beds 3 baths1,497 sq. ft.80 S Airlift St, Airway Heights, WA 99001
MLS# 202523865Listed by: D.R. HORTON AMERICA'S BUILDER
