829 S Aspen St, Airway Heights, WA 99001
Local realty services provided by:Better Homes and Gardens Real Estate Pacific Commons
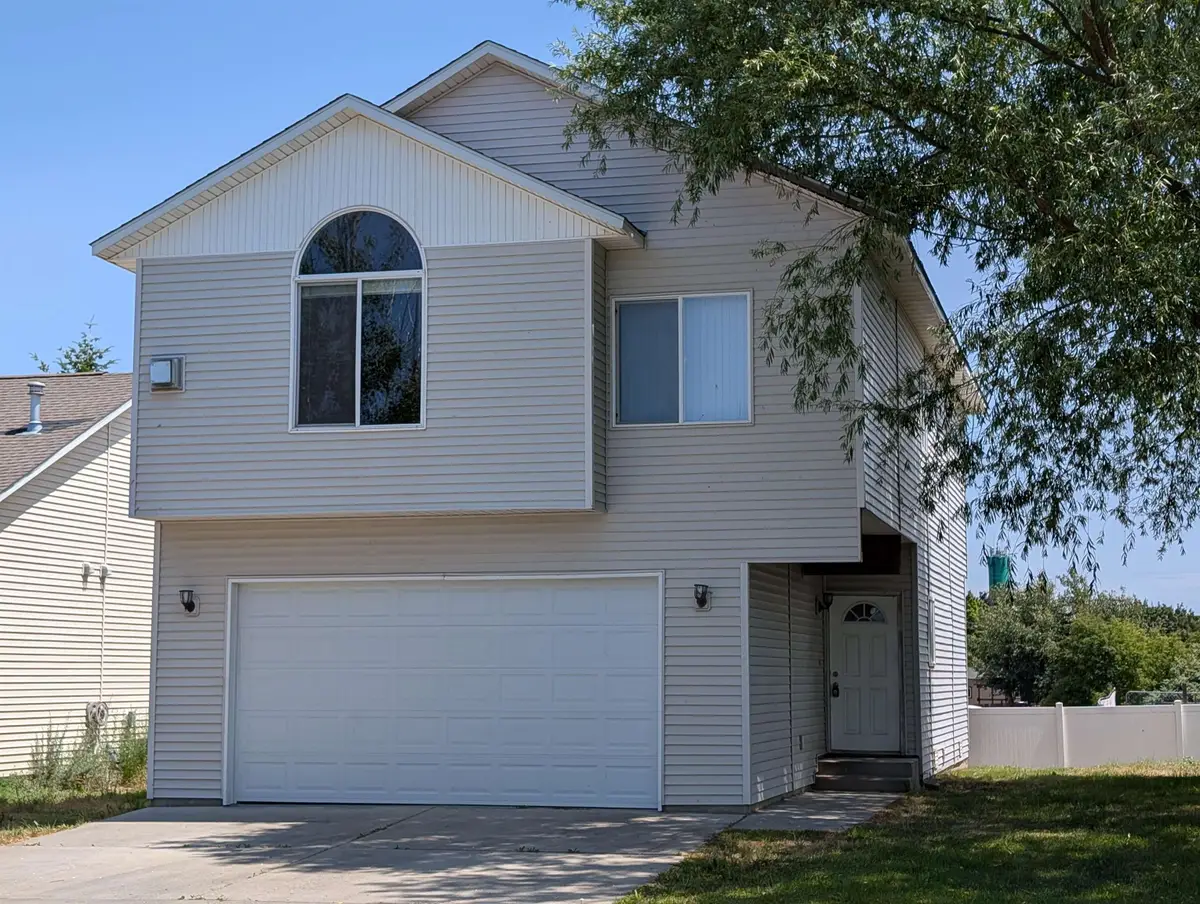
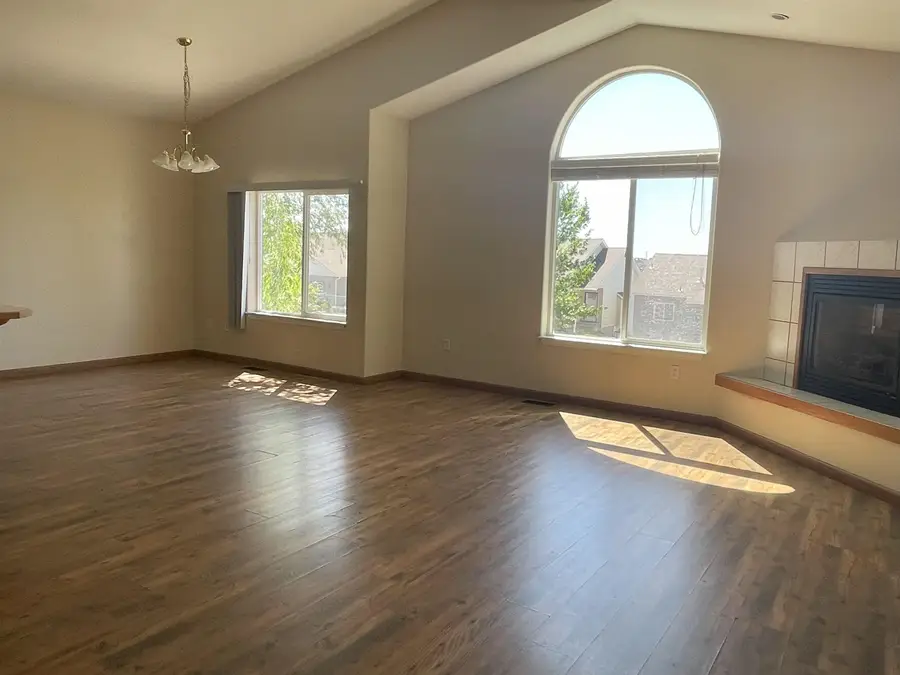
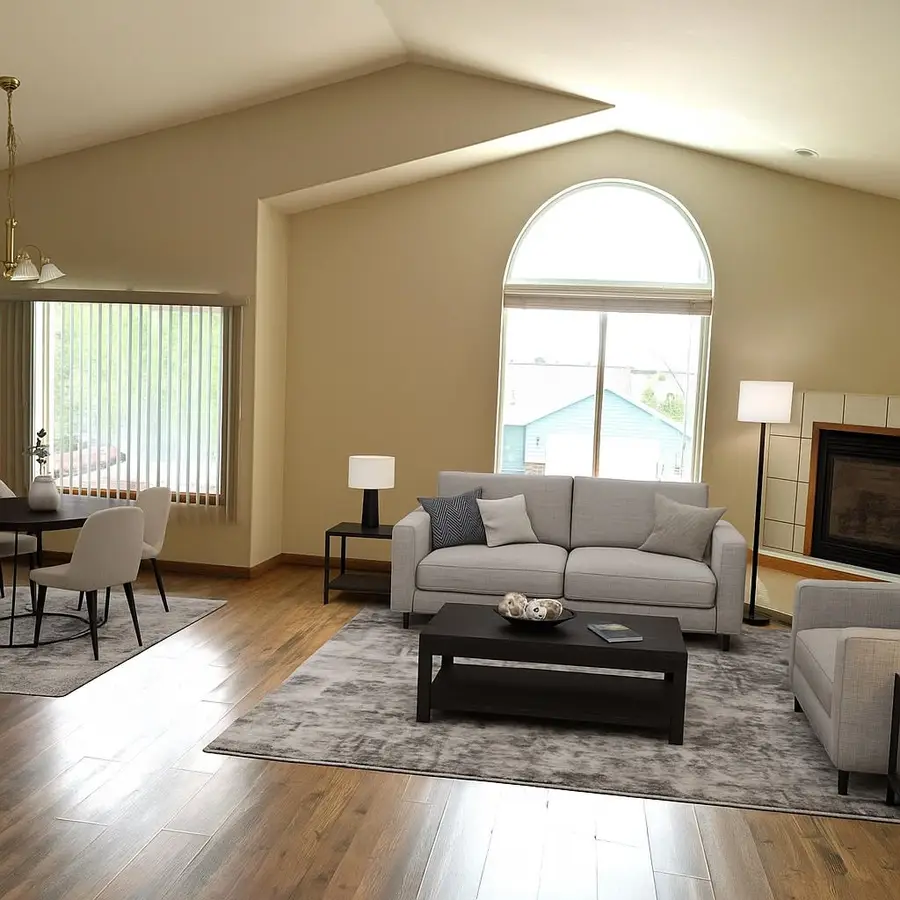
Listed by:deepak malhotra
Office:cheney realty, inc.
MLS#:202519927
Source:WA_SAR
Price summary
- Price:$360,000
- Price per sq. ft.:$204.55
About this home
Ask about 5k lender credit. Beautiful 4 bed, 2 bath that blends modern style with functional design. An open floor plan designed for both everyday comfort and effortless entertaining. Upstairs, discover a bright great room that immediately welcomes you with soaring ceilings, and an inviting gas fireplace, elegant yet laminate flooring. The spacious kitchen offers ample counter space and cabinetry, seamlessly flowing into the living area to create the perfect setting for family meals or social gatherings. A generous master suite awaits along with a walk-in closet. You will also find an additional well-proportioned bedroom and a stylishly appointed bathroom. Designed for versatile living, the property includes a main-floor suite complete with 2 extra bedrooms, bath, den, and laundry room, ideal for accommodating in-laws or a potential roommate. Also has a large, private, back deck, a secure 2 car garage, and vinyl siding. Minutes from parks, shops, and FAFB. Buyer to verify all details. Virtual staging.
Contact an agent
Home facts
- Year built:2005
- Listing Id #:202519927
- Added:45 day(s) ago
- Updated:July 26, 2025 at 07:03 PM
Rooms and interior
- Bedrooms:4
- Total bathrooms:2
- Full bathrooms:2
- Living area:1,760 sq. ft.
Structure and exterior
- Year built:2005
- Building area:1,760 sq. ft.
Schools
- Elementary school:Sunset
Finances and disclosures
- Price:$360,000
- Price per sq. ft.:$204.55
- Tax amount:$3,677
New listings near 829 S Aspen St
- New
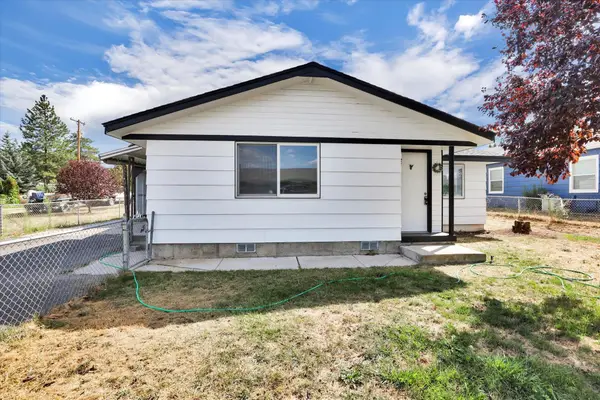 $279,900Active2 beds 1 baths
$279,900Active2 beds 1 baths12911 W 12th Ave, Airway Heights, WA 99001
MLS# 202522503Listed by: KELLER WILLIAMS SPOKANE - MAIN - New
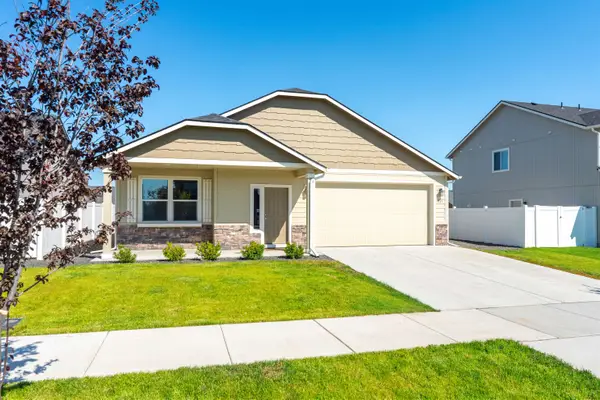 $420,000Active3 beds 2 baths1,580 sq. ft.
$420,000Active3 beds 2 baths1,580 sq. ft.205 S Lawson St, Airway Heights, WA 99001
MLS# 202522434Listed by: KELLER WILLIAMS REALTY COEUR D - New
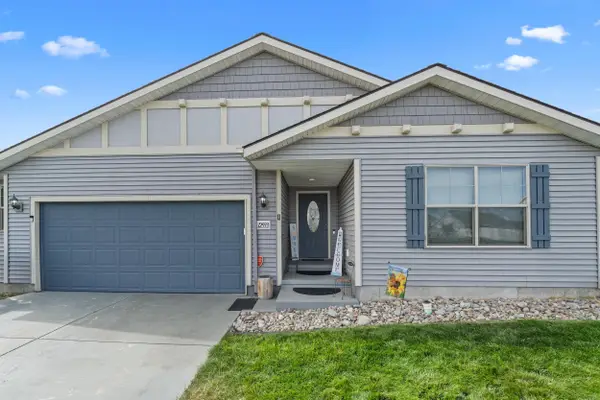 $450,000Active4 beds 2 baths1,915 sq. ft.
$450,000Active4 beds 2 baths1,915 sq. ft.12933 W 3rd Ave, Airway Heights, WA 99001
MLS# 202522306Listed by: EXIT REAL ESTATE PROFESSIONALS - New
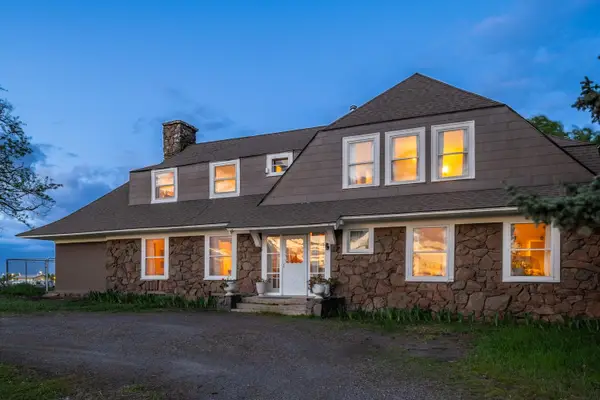 $800,000Active4 beds 3 baths6,056 sq. ft.
$800,000Active4 beds 3 baths6,056 sq. ft.1625 S Hayford Rd, Spokane, WA 99224
MLS# 202522230Listed by: WINDERMERE MANITO, LLC 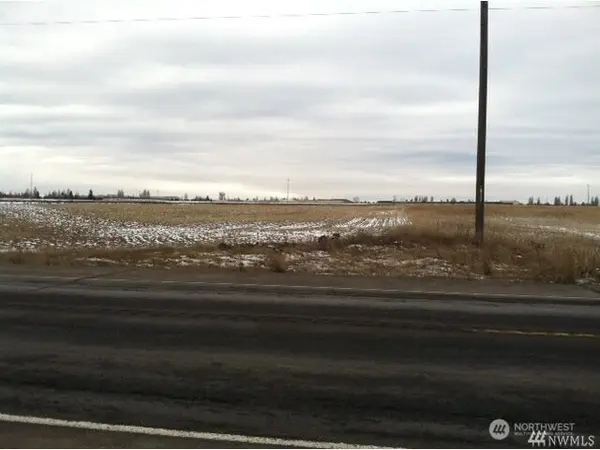 $998,000Active27.06 Acres
$998,000Active27.06 Acres0 Highway 2/dover Rd, Spokane, WA 99001
MLS# 2417753Listed by: WINDERMERE RE/MAPLE VALLEY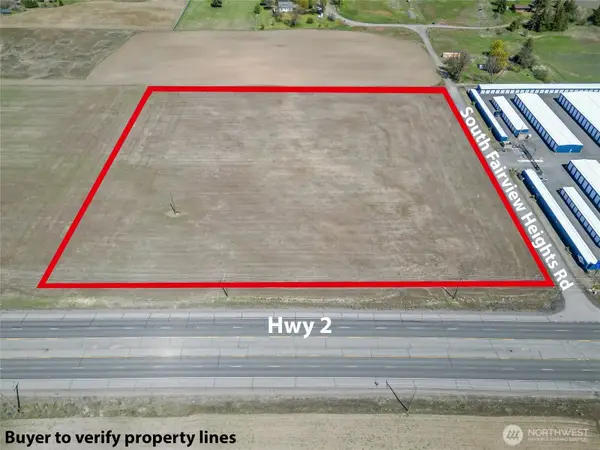 $649,000Active9.54 Acres
$649,000Active9.54 Acres0 Highway 2/fairview Heights Road, Airway Heights, WA 99001
MLS# 2417766Listed by: WINDERMERE RE/MAPLE VALLEY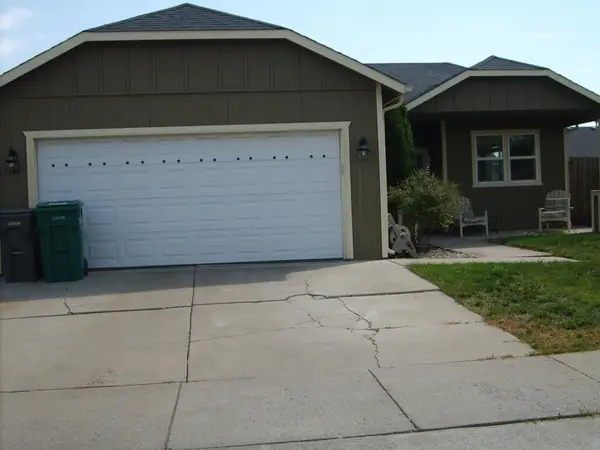 $355,000Active3 beds 2 baths1,244 sq. ft.
$355,000Active3 beds 2 baths1,244 sq. ft.12505 W 4th Ave, Airway Heights, WA 99001
MLS# 202521898Listed by: KELLER WILLIAMS SPOKANE - MAIN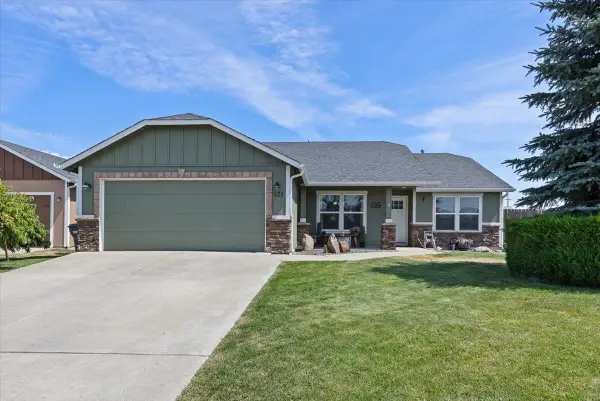 $415,000Active3 beds 2 baths1,592 sq. ft.
$415,000Active3 beds 2 baths1,592 sq. ft.521 S Solar St, Airway Heights, WA 99001
MLS# 202521620Listed by: WINDERMERE MANITO, LLC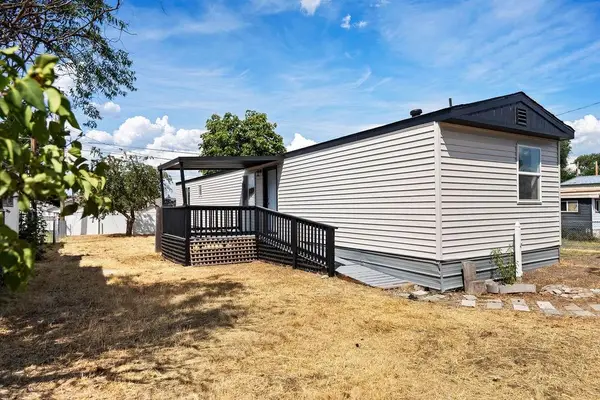 $185,000Pending3 beds 2 baths980 sq. ft.
$185,000Pending3 beds 2 baths980 sq. ft.13510 W 13th Ave, Airway Heights, WA 99001
MLS# 202521531Listed by: EXP REALTY, LLC BRANCH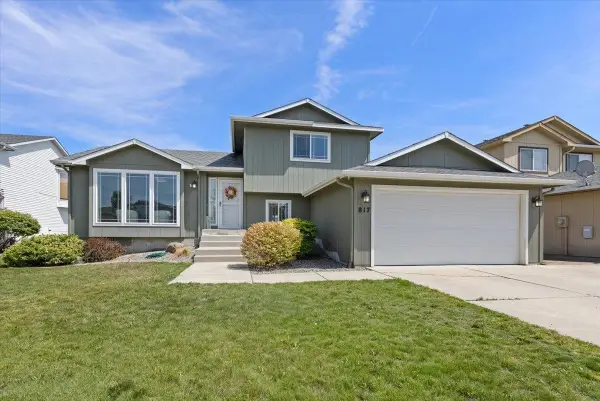 $415,900Active3 beds 3 baths1,753 sq. ft.
$415,900Active3 beds 3 baths1,753 sq. ft.817 S Salish Ct, Spokane, WA 99224
MLS# 202521492Listed by: WINDERMERE NORTH
